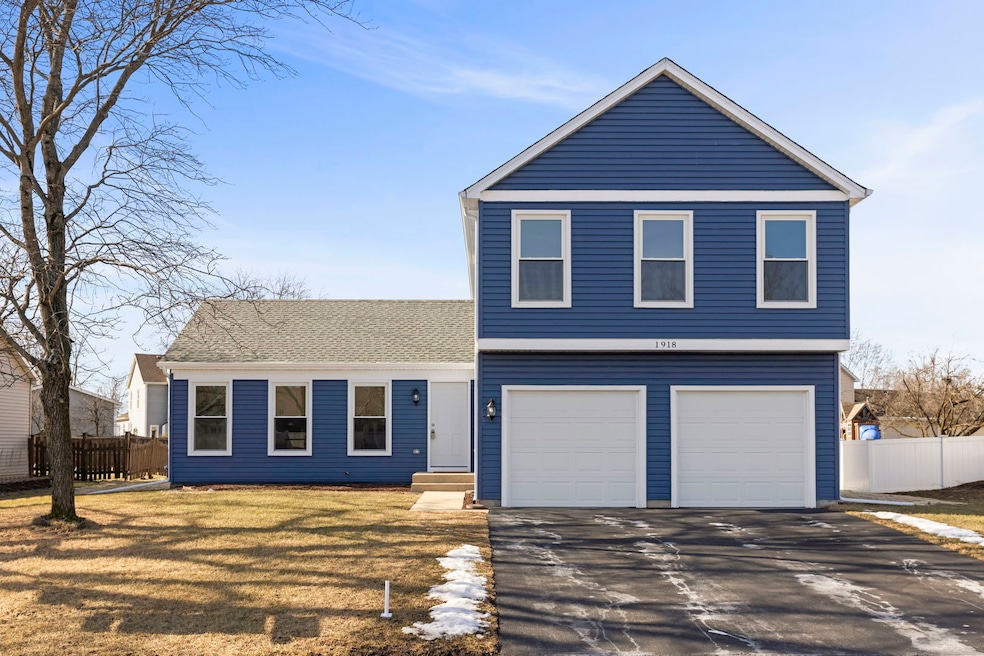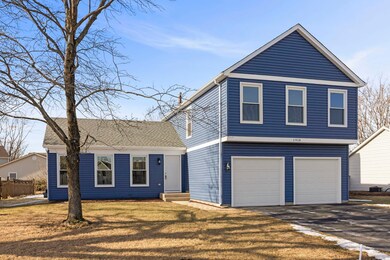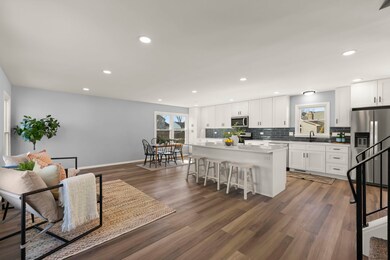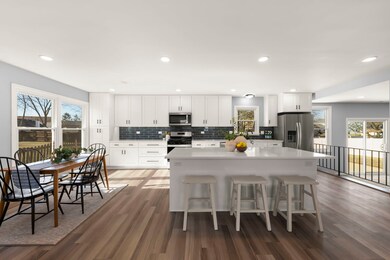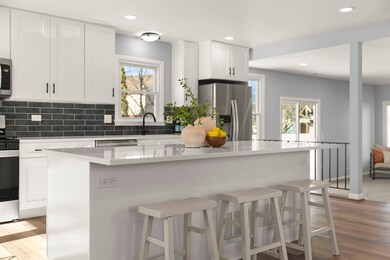
1918 Clydesdale Dr Wheaton, IL 60189
Highlights
- Open Floorplan
- Property is near a park
- Patio
- Arbor View Elementary School Rated A
- Walk-In Closet
- 1-minute walk to Clydesdale Park
About This Home
As of May 2025Wow! This beautifully renovated home features 4-bedrooms, 2.5 baths and a spacious basement for additional living space or storage. Renovated in 2024/25, this home is truly turnkey, featuring a brand-new kitchen with an amazing oversized 8 foot island, modern cabinetry with slow close doors, and state-of-the-art appliances, quartz counters, under cabinet lighting, all seamlessly integrated into an open-concept layout that connects the kitchen, dining, and living areas. The spacious family room is anchored by a cozy wood-burning fireplace (gas starter), complemented by new windows and a sliding door that provide loads of natural light. The primary bedroom is a private retreat, offering a luxurious ensuite bath and a walk-in closet. Meticulous updates (2024) include but aren't limited to: a new roof, new windows, humidifier, sump pump, ejector pump, sewer line with exterior clean-out, garage door, siding, fascia, soffits, and freshly painted exteriors, as well as new interior doors, lighting fixtures, and flooring throughout. The water heater is 2019 and the HVAC system was recently serviced. The basement waterproofing work has a transferrable warranty providing peace of mind to the next owner. Located in the highly desirable District 89 Arbor View Elementary School and District 87 Glenbard South High School zones, this home is just minutes from Danada Square Shopping and local parks. With its thoughtful updates and ideal location, this home is ready for you to move in and enjoy.
Last Agent to Sell the Property
Keller Williams Premiere Properties License #475159142 Listed on: 01/30/2025

Home Details
Home Type
- Single Family
Est. Annual Taxes
- $9,107
Year Built
- Built in 1981
Lot Details
- 9,100 Sq Ft Lot
- Lot Dimensions are 60x120
- Paved or Partially Paved Lot
Parking
- 2 Car Garage
- Driveway
- Parking Included in Price
Home Design
- Asphalt Roof
- Concrete Perimeter Foundation
Interior Spaces
- 2,492 Sq Ft Home
- 2-Story Property
- Open Floorplan
- Wood Burning Fireplace
- Replacement Windows
- Family Room with Fireplace
- Living Room
- Dining Room
- Laundry Room
Kitchen
- Gas Oven
- Range
- Microwave
- Dishwasher
- Disposal
Flooring
- Carpet
- Vinyl
Bedrooms and Bathrooms
- 4 Bedrooms
- 4 Potential Bedrooms
- Walk-In Closet
- Dual Sinks
- Separate Shower
Basement
- Partial Basement
- Sump Pump
Schools
- Arbor View Elementary School
- Glen Crest Middle School
- Glenbard South High School
Utilities
- Forced Air Heating and Cooling System
- Heating System Uses Natural Gas
- Lake Michigan Water
- Gas Water Heater
Additional Features
- Patio
- Property is near a park
Community Details
- Scottdale Subdivision
Listing and Financial Details
- Senior Tax Exemptions
- Homeowner Tax Exemptions
Ownership History
Purchase Details
Home Financials for this Owner
Home Financials are based on the most recent Mortgage that was taken out on this home.Purchase Details
Home Financials for this Owner
Home Financials are based on the most recent Mortgage that was taken out on this home.Purchase Details
Similar Homes in the area
Home Values in the Area
Average Home Value in this Area
Purchase History
| Date | Type | Sale Price | Title Company |
|---|---|---|---|
| Warranty Deed | $612,000 | Fox Title | |
| Administrators Deed | $390,000 | Citywide Title Corporation | |
| Interfamily Deed Transfer | -- | -- |
Mortgage History
| Date | Status | Loan Amount | Loan Type |
|---|---|---|---|
| Open | $412,000 | New Conventional | |
| Previous Owner | $292,500 | Credit Line Revolving |
Property History
| Date | Event | Price | Change | Sq Ft Price |
|---|---|---|---|---|
| 05/12/2025 05/12/25 | Sold | $612,000 | +2.0% | $246 / Sq Ft |
| 02/02/2025 02/02/25 | Pending | -- | -- | -- |
| 01/30/2025 01/30/25 | For Sale | $600,000 | +53.8% | $241 / Sq Ft |
| 08/28/2024 08/28/24 | Sold | $390,000 | 0.0% | $199 / Sq Ft |
| 07/26/2024 07/26/24 | Pending | -- | -- | -- |
| 07/22/2024 07/22/24 | Off Market | $390,000 | -- | -- |
| 07/12/2024 07/12/24 | For Sale | $394,900 | +1.3% | $201 / Sq Ft |
| 07/11/2024 07/11/24 | Pending | -- | -- | -- |
| 07/01/2024 07/01/24 | Off Market | $390,000 | -- | -- |
| 06/26/2024 06/26/24 | For Sale | $394,900 | -- | $201 / Sq Ft |
Tax History Compared to Growth
Tax History
| Year | Tax Paid | Tax Assessment Tax Assessment Total Assessment is a certain percentage of the fair market value that is determined by local assessors to be the total taxable value of land and additions on the property. | Land | Improvement |
|---|---|---|---|---|
| 2023 | $9,107 | $131,630 | $34,030 | $97,600 |
| 2022 | $8,930 | $124,400 | $32,160 | $92,240 |
| 2021 | $8,922 | $121,450 | $31,400 | $90,050 |
| 2020 | $9,004 | $120,320 | $31,110 | $89,210 |
| 2019 | $8,760 | $117,150 | $30,290 | $86,860 |
| 2018 | $8,411 | $111,700 | $28,540 | $83,160 |
| 2017 | $7,812 | $107,580 | $27,490 | $80,090 |
| 2016 | $7,676 | $103,280 | $26,390 | $76,890 |
| 2015 | $7,596 | $98,530 | $25,180 | $73,350 |
| 2014 | $7,174 | $92,390 | $22,010 | $70,380 |
| 2013 | $6,958 | $92,670 | $22,080 | $70,590 |
Agents Affiliated with this Home
-
Michael Thornton

Seller's Agent in 2025
Michael Thornton
Keller Williams Premiere Properties
(630) 532-9246
30 in this area
323 Total Sales
-
Raul Delgado

Buyer's Agent in 2025
Raul Delgado
Berkshire Hathaway HomeServices Chicago
(630) 200-0137
5 in this area
110 Total Sales
-
Samantha Bauman

Buyer Co-Listing Agent in 2025
Samantha Bauman
Berkshire Hathaway HomeServices Chicago
(630) 967-8068
10 in this area
147 Total Sales
-
Jim Lewinski
J
Seller's Agent in 2024
Jim Lewinski
Affordable Real Estate, Inc.
(630) 330-3701
5 in this area
60 Total Sales
-
Mike Bodden

Buyer's Agent in 2024
Mike Bodden
Chase Real Estate LLC
(847) 293-8928
1 in this area
390 Total Sales
Map
Source: Midwest Real Estate Data (MRED)
MLS Number: 12271648
APN: 05-34-214-012
- 2254 Blacksmith Dr
- 1557 Scottdale Cir
- 2S651 Ashley Dr
- 1903 Brentwood Ln E
- 1213 Ryson Ct
- 1259 Durham Dr
- 2134 S Hull Dr
- 3S138 Park Blvd
- 23W160 Woodcroft Dr
- 3S430 Osage Dr
- 22W633 Burr Oak Dr
- 1703 Lakecliffe Dr Unit D
- 560 Ahlstrand Rd
- 3S180 Cypress Dr
- 22W300 Arbor Ln
- 619 Glen Park Rd
- 390 S Kenilworth Ave
- 22W281 Mccarron Rd
- 1690 Ashburn Ct Unit A
- 1678 Trowbridge Ct Unit A
