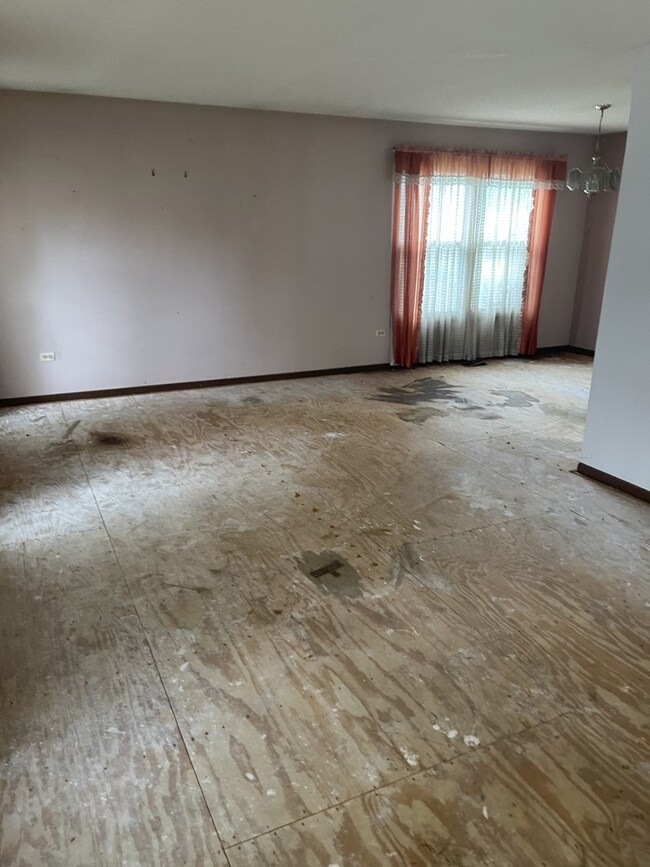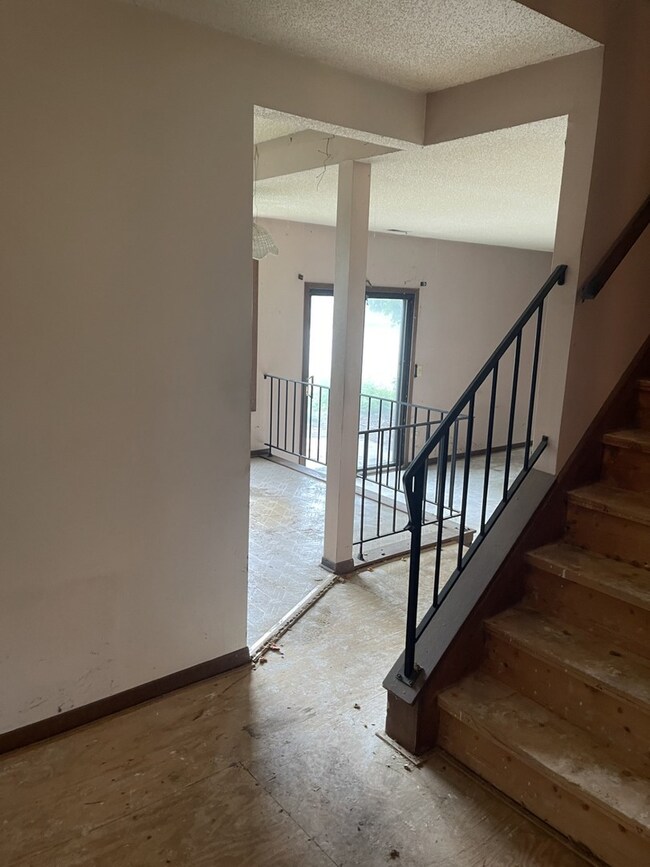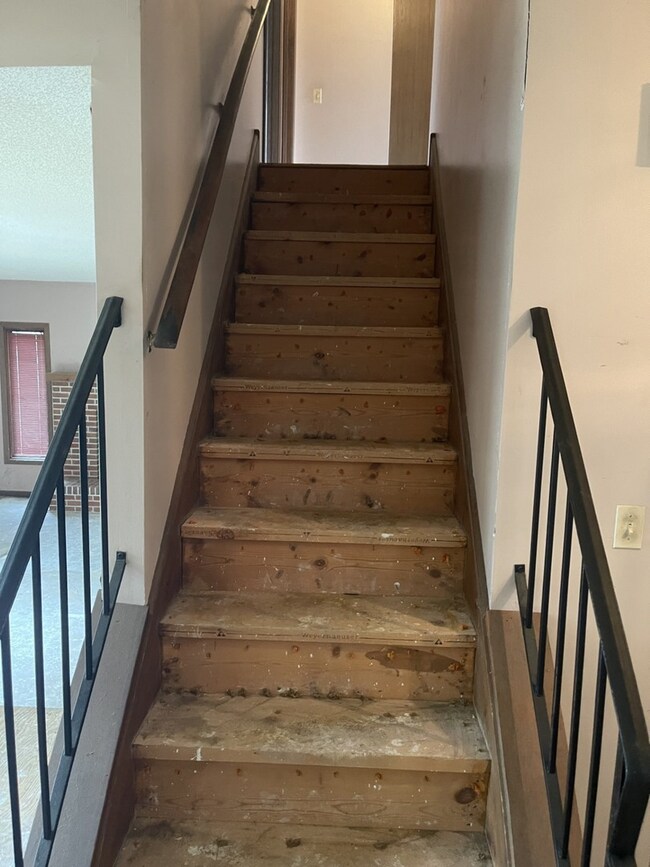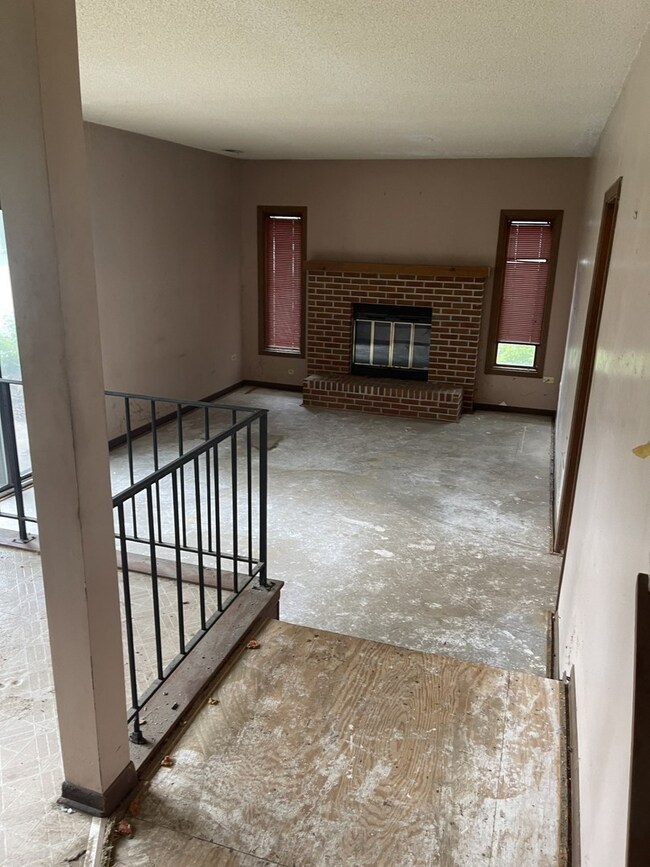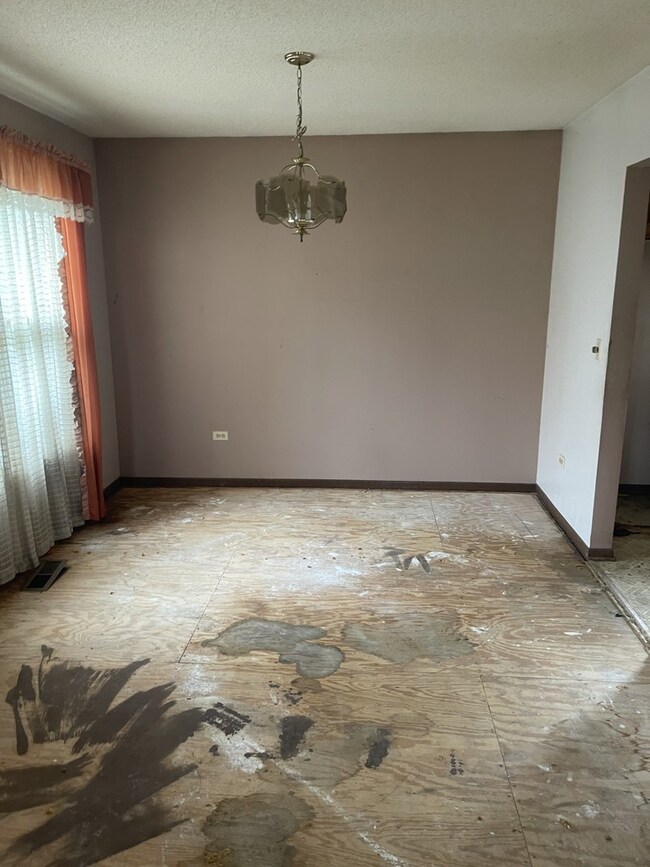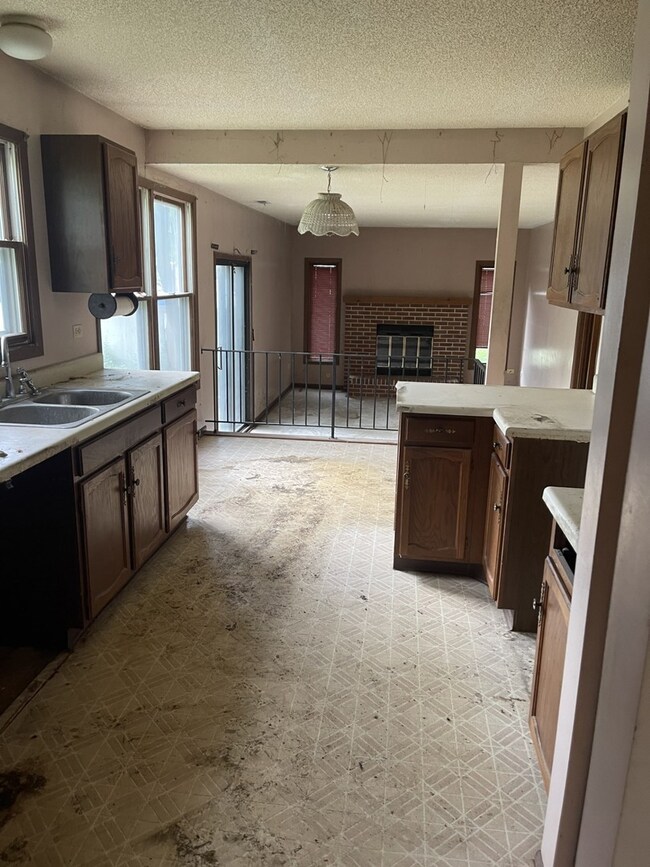
1918 Clydesdale Dr Wheaton, IL 60189
Highlights
- Property is near a park
- Traditional Architecture
- 2 Car Attached Garage
- Arbor View Elementary School Rated A
- Wood Flooring
- 1-minute walk to Clydesdale Park
About This Home
As of May 2025Diamond in the rough-Home needs extensive work!. 4 Bedrooms, 2.1 baths fireplace in family room with sliders to patio area. Master bath and walk in closet! 1st floor laundry w- washer/dryer. Sub-basement is extra space waiting for you. 2 car garage. Quiet area, location, walk to park-Perfect for handyman
Last Agent to Sell the Property
Affordable Real Estate, Inc. License #471004232 Listed on: 06/26/2024
Home Details
Home Type
- Single Family
Est. Annual Taxes
- $8,930
Year Built
- Built in 1981
Lot Details
- Lot Dimensions are 60x120
- Paved or Partially Paved Lot
Parking
- 2 Car Attached Garage
- Garage Transmitter
- Garage Door Opener
- Driveway
- Parking Space is Owned
Home Design
- Traditional Architecture
- Asphalt Roof
- Vinyl Siding
- Concrete Perimeter Foundation
Interior Spaces
- 1,962 Sq Ft Home
- 2-Story Property
- Wood Burning Fireplace
- Family Room with Fireplace
- Wood Flooring
Bedrooms and Bathrooms
- 4 Bedrooms
- 4 Potential Bedrooms
- Dual Sinks
- Separate Shower
Laundry
- Laundry on main level
- Dryer
- Washer
Unfinished Basement
- Partial Basement
- Sub-Basement
Schools
- Arbor View Elementary School
- Glen Crest Middle School
- Glenbard South High School
Utilities
- Forced Air Heating and Cooling System
- Heating System Uses Natural Gas
- Lake Michigan Water
Additional Features
- Patio
- Property is near a park
Community Details
- Scottdale Subdivision
Listing and Financial Details
- Homeowner Tax Exemptions
Ownership History
Purchase Details
Home Financials for this Owner
Home Financials are based on the most recent Mortgage that was taken out on this home.Purchase Details
Home Financials for this Owner
Home Financials are based on the most recent Mortgage that was taken out on this home.Purchase Details
Similar Homes in Wheaton, IL
Home Values in the Area
Average Home Value in this Area
Purchase History
| Date | Type | Sale Price | Title Company |
|---|---|---|---|
| Warranty Deed | $612,000 | Fox Title | |
| Administrators Deed | $390,000 | Citywide Title Corporation | |
| Interfamily Deed Transfer | -- | -- |
Mortgage History
| Date | Status | Loan Amount | Loan Type |
|---|---|---|---|
| Open | $412,000 | New Conventional | |
| Previous Owner | $292,500 | Credit Line Revolving |
Property History
| Date | Event | Price | Change | Sq Ft Price |
|---|---|---|---|---|
| 05/12/2025 05/12/25 | Sold | $612,000 | +2.0% | $246 / Sq Ft |
| 02/02/2025 02/02/25 | Pending | -- | -- | -- |
| 01/30/2025 01/30/25 | For Sale | $600,000 | +53.8% | $241 / Sq Ft |
| 08/28/2024 08/28/24 | Sold | $390,000 | 0.0% | $199 / Sq Ft |
| 07/26/2024 07/26/24 | Pending | -- | -- | -- |
| 07/22/2024 07/22/24 | Off Market | $390,000 | -- | -- |
| 07/12/2024 07/12/24 | For Sale | $394,900 | +1.3% | $201 / Sq Ft |
| 07/11/2024 07/11/24 | Pending | -- | -- | -- |
| 07/01/2024 07/01/24 | Off Market | $390,000 | -- | -- |
| 06/26/2024 06/26/24 | For Sale | $394,900 | -- | $201 / Sq Ft |
Tax History Compared to Growth
Tax History
| Year | Tax Paid | Tax Assessment Tax Assessment Total Assessment is a certain percentage of the fair market value that is determined by local assessors to be the total taxable value of land and additions on the property. | Land | Improvement |
|---|---|---|---|---|
| 2023 | $9,107 | $131,630 | $34,030 | $97,600 |
| 2022 | $8,930 | $124,400 | $32,160 | $92,240 |
| 2021 | $8,922 | $121,450 | $31,400 | $90,050 |
| 2020 | $9,004 | $120,320 | $31,110 | $89,210 |
| 2019 | $8,760 | $117,150 | $30,290 | $86,860 |
| 2018 | $8,411 | $111,700 | $28,540 | $83,160 |
| 2017 | $7,812 | $107,580 | $27,490 | $80,090 |
| 2016 | $7,676 | $103,280 | $26,390 | $76,890 |
| 2015 | $7,596 | $98,530 | $25,180 | $73,350 |
| 2014 | $7,174 | $92,390 | $22,010 | $70,380 |
| 2013 | $6,958 | $92,670 | $22,080 | $70,590 |
Agents Affiliated with this Home
-
Michael Thornton

Seller's Agent in 2025
Michael Thornton
Keller Williams Premiere Properties
(630) 532-9246
30 in this area
323 Total Sales
-
Raul Delgado

Buyer's Agent in 2025
Raul Delgado
Berkshire Hathaway HomeServices Chicago
(630) 200-0137
5 in this area
110 Total Sales
-
Samantha Bauman

Buyer Co-Listing Agent in 2025
Samantha Bauman
Berkshire Hathaway HomeServices Chicago
(630) 967-8068
10 in this area
147 Total Sales
-
Jim Lewinski
J
Seller's Agent in 2024
Jim Lewinski
Affordable Real Estate, Inc.
(630) 330-3701
5 in this area
60 Total Sales
-
Mike Bodden

Buyer's Agent in 2024
Mike Bodden
Chase Real Estate LLC
(847) 293-8928
1 in this area
390 Total Sales
Map
Source: Midwest Real Estate Data (MRED)
MLS Number: 12095234
APN: 05-34-214-012
- 2254 Blacksmith Dr
- 1557 Scottdale Cir
- 2S651 Ashley Dr
- 1903 Brentwood Ln E
- 1213 Ryson Ct
- 1259 Durham Dr
- 2134 S Hull Dr
- 3S138 Park Blvd
- 23W160 Woodcroft Dr
- 3S430 Osage Dr
- 22W633 Burr Oak Dr
- 1703 Lakecliffe Dr Unit D
- 560 Ahlstrand Rd
- 3S180 Cypress Dr
- 22W300 Arbor Ln
- 619 Glen Park Rd
- 390 S Kenilworth Ave
- 22W281 Mccarron Rd
- 1690 Ashburn Ct Unit A
- 1678 Trowbridge Ct Unit A

