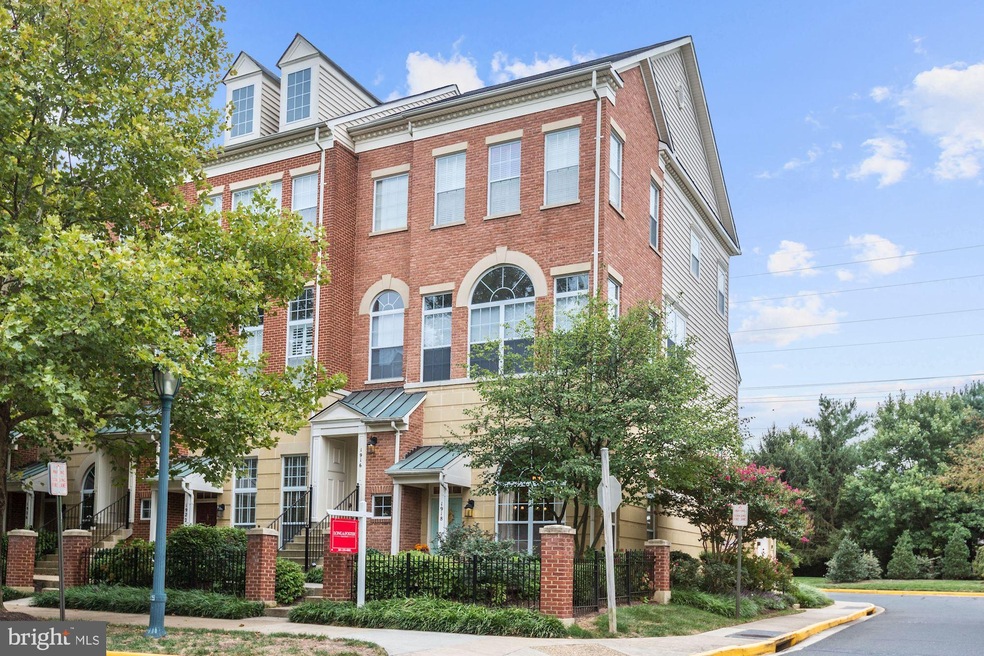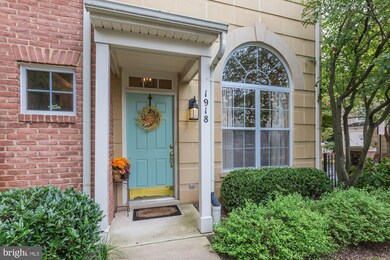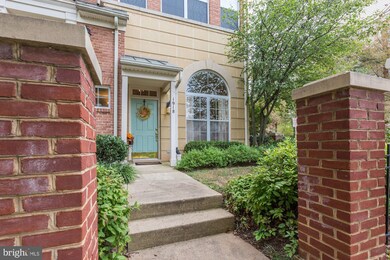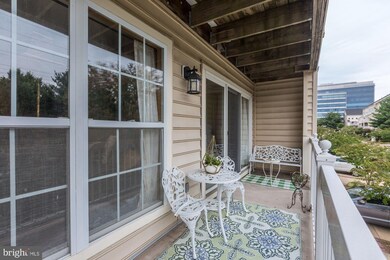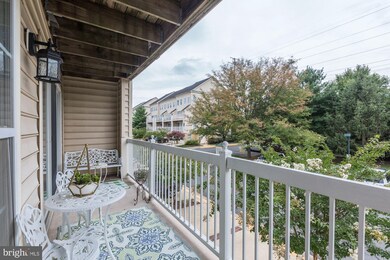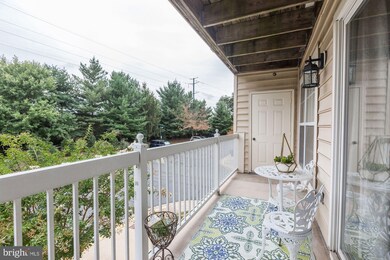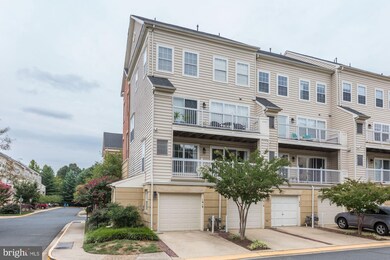
1918 Crescent Park Dr Unit 32A Reston, VA 20190
Reston Town Center NeighborhoodHighlights
- Fitness Center
- Clubhouse
- 1 Fireplace
- Langston Hughes Middle School Rated A-
- Contemporary Architecture
- Community Pool
About This Home
As of October 2019Rarely available 2 bed/2 bath end unit townhouse condo is graced with bonus windows and beautiful natural light. Vaulted LR ceiling highlights the gas fireplace. Kitchen boasts open concept connection to the living room, granite counters, SS appls. Roomy master bedroom w/ private tree-view balcony, walk-in closet, dual vanity en suite bath. Attached 1 car GARAGE w/ bonus storage closet. Steps to W&OD Trail, blocks to the Reston Town Center, ice skating rink & Reston Metro!! Pool/gym/community center amenities in elegant neighborhood. Seller respectfully requests that all offers be submitted by Tuesday, 9/10 by 5 PM. Thank you!
Townhouse Details
Home Type
- Townhome
Est. Annual Taxes
- $5,073
Year Built
- Built in 1998
Lot Details
- North Facing Home
- Property is in very good condition
HOA Fees
Parking
- 1 Car Direct Access Garage
- Parking Storage or Cabinetry
- Rear-Facing Garage
- Garage Door Opener
- Surface Parking
- Unassigned Parking
Home Design
- Contemporary Architecture
- Metal Siding
Interior Spaces
- 1,076 Sq Ft Home
- Property has 2 Levels
- 1 Fireplace
Kitchen
- Gas Oven or Range
- Stove
- Built-In Microwave
- Dishwasher
- Stainless Steel Appliances
- Disposal
Bedrooms and Bathrooms
- 2 Bedrooms
Laundry
- Laundry in unit
- Stacked Washer and Dryer
Schools
- Lake Anne Elementary School
- Hughes Middle School
- South Lakes High School
Utilities
- Forced Air Heating and Cooling System
Listing and Financial Details
- Assessor Parcel Number 0173 13062118
Community Details
Overview
- Association fees include common area maintenance, exterior building maintenance, lawn care front, lawn maintenance, management, pool(s), recreation facility, road maintenance, snow removal, health club
- West Market HOA
- Lincoln Park Community
- Lincoln Park Subdivision
- Property Manager
Amenities
- Clubhouse
- Party Room
- Recreation Room
Recreation
- Fitness Center
- Community Pool
Pet Policy
- Limit on the number of pets
- Dogs and Cats Allowed
Ownership History
Purchase Details
Home Financials for this Owner
Home Financials are based on the most recent Mortgage that was taken out on this home.Purchase Details
Home Financials for this Owner
Home Financials are based on the most recent Mortgage that was taken out on this home.Purchase Details
Home Financials for this Owner
Home Financials are based on the most recent Mortgage that was taken out on this home.Purchase Details
Home Financials for this Owner
Home Financials are based on the most recent Mortgage that was taken out on this home.Purchase Details
Home Financials for this Owner
Home Financials are based on the most recent Mortgage that was taken out on this home.Purchase Details
Home Financials for this Owner
Home Financials are based on the most recent Mortgage that was taken out on this home.Similar Homes in Reston, VA
Home Values in the Area
Average Home Value in this Area
Purchase History
| Date | Type | Sale Price | Title Company |
|---|---|---|---|
| Warranty Deed | $455,000 | Republic Title Inc | |
| Warranty Deed | $440,590 | None Available | |
| Warranty Deed | -- | -- | |
| Warranty Deed | $400,000 | -- | |
| Warranty Deed | $285,000 | -- | |
| Deed | $168,000 | -- |
Mortgage History
| Date | Status | Loan Amount | Loan Type |
|---|---|---|---|
| Open | $341,250 | New Conventional | |
| Previous Owner | $429,000 | New Conventional | |
| Previous Owner | $335,100 | New Conventional | |
| Previous Owner | $362,869 | No Value Available | |
| Previous Owner | $368,150 | No Value Available | |
| Previous Owner | $228,000 | Purchase Money Mortgage | |
| Previous Owner | $135,000 | No Value Available |
Property History
| Date | Event | Price | Change | Sq Ft Price |
|---|---|---|---|---|
| 06/20/2024 06/20/24 | Rented | $2,900 | 0.0% | -- |
| 06/10/2024 06/10/24 | Under Contract | -- | -- | -- |
| 06/10/2024 06/10/24 | Off Market | $2,900 | -- | -- |
| 06/06/2024 06/06/24 | For Rent | $2,900 | +7.4% | -- |
| 05/23/2022 05/23/22 | Rented | $2,700 | 0.0% | -- |
| 05/21/2022 05/21/22 | For Rent | $2,700 | 0.0% | -- |
| 05/18/2022 05/18/22 | Off Market | $2,700 | -- | -- |
| 05/13/2022 05/13/22 | For Rent | $2,700 | +20.0% | -- |
| 10/09/2020 10/09/20 | Rented | $2,250 | 0.0% | -- |
| 09/23/2020 09/23/20 | Under Contract | -- | -- | -- |
| 09/16/2020 09/16/20 | For Rent | $2,250 | 0.0% | -- |
| 10/23/2019 10/23/19 | Sold | $455,000 | 0.0% | $423 / Sq Ft |
| 09/11/2019 09/11/19 | Pending | -- | -- | -- |
| 09/06/2019 09/06/19 | For Sale | $455,000 | -- | $423 / Sq Ft |
Tax History Compared to Growth
Tax History
| Year | Tax Paid | Tax Assessment Tax Assessment Total Assessment is a certain percentage of the fair market value that is determined by local assessors to be the total taxable value of land and additions on the property. | Land | Improvement |
|---|---|---|---|---|
| 2024 | $5,955 | $485,530 | $97,000 | $388,530 |
| 2023 | $5,695 | $476,010 | $95,000 | $381,010 |
| 2022 | $5,545 | $457,700 | $92,000 | $365,700 |
| 2021 | $5,261 | $423,800 | $85,000 | $338,800 |
| 2020 | $5,304 | $423,800 | $85,000 | $338,800 |
| 2019 | $5,149 | $411,460 | $81,000 | $330,460 |
| 2018 | $4,662 | $405,380 | $81,000 | $324,380 |
| 2017 | $5,322 | $440,590 | $88,000 | $352,590 |
| 2016 | $5,204 | $431,680 | $86,000 | $345,680 |
| 2015 | $4,874 | $419,110 | $84,000 | $335,110 |
| 2014 | $4,727 | $407,320 | $81,000 | $326,320 |
Agents Affiliated with this Home
-
Michele Condon

Seller's Agent in 2024
Michele Condon
EXP Realty, LLC
(571) 271-3105
45 Total Sales
-
Zachary Twigg

Seller Co-Listing Agent in 2024
Zachary Twigg
Real Broker, LLC
(571) 439-2515
22 Total Sales
-
Jacqueline Lawlor

Buyer's Agent in 2024
Jacqueline Lawlor
Jack Lawlor Realty Company
(703) 909-1540
1 in this area
102 Total Sales
-
Suzanne Parisi

Buyer's Agent in 2020
Suzanne Parisi
Century 21 Redwood Realty
(571) 214-9934
5 in this area
139 Total Sales
-
Sharon LaRowe

Seller's Agent in 2019
Sharon LaRowe
Long & Foster
(202) 744-7491
66 Total Sales
-
Travis Barber

Buyer's Agent in 2019
Travis Barber
Carter Realty
(804) 683-2684
1 in this area
31 Total Sales
Map
Source: Bright MLS
MLS Number: VAFX1086976
APN: 0173-13062118
- 1867 Crescent Park Dr Unit 116A
- 12121 Kinsley Place
- 12001 Market St Unit 428
- 12001 Market St Unit 217
- 12001 Market St Unit 340
- 12001 Market St Unit 441
- 12001 Market St Unit 159
- 12129 Chancery Station Cir
- 12000 Market St Unit 182
- 12000 Market St Unit 469
- 12000 Market St Unit 314
- 12000 Market St Unit 378
- 12000 Market St Unit 284
- 12000 Market St Unit 324
- 12000 Market St Unit 179
- 12000 Market St Unit 189
- 12000 Market St Unit 283
- 12161 Abington Hall Place Unit 202
- 12170 Abington Hall Place Unit 201
- 11990 Market St Unit 603
