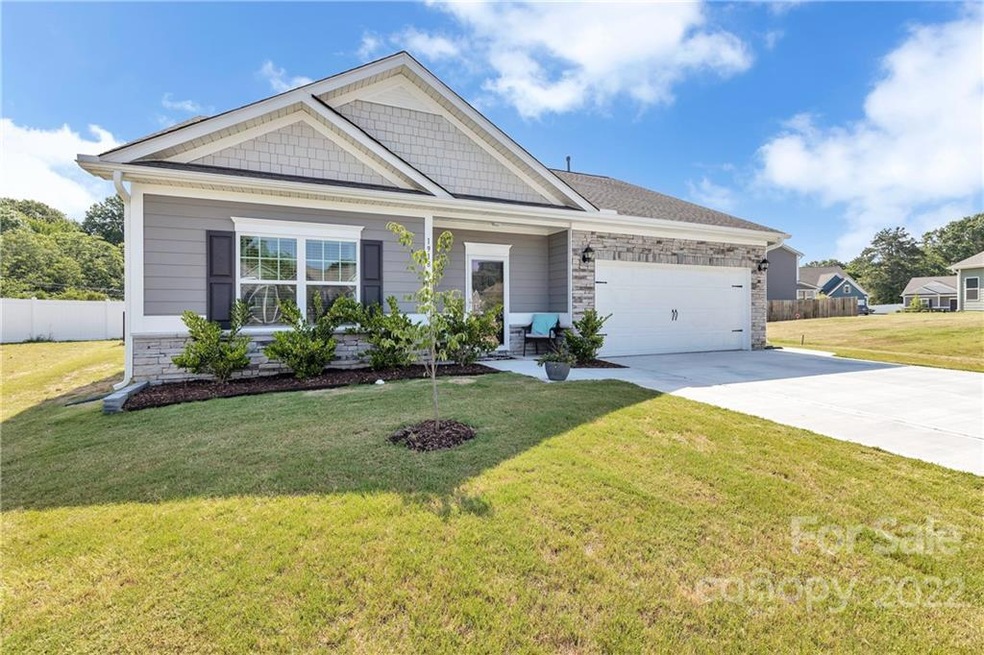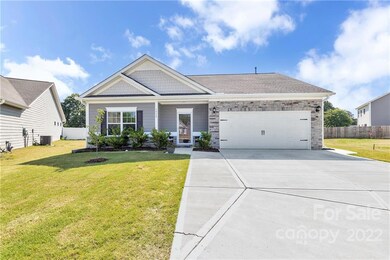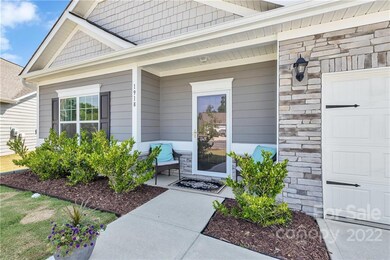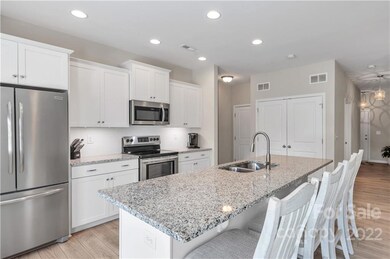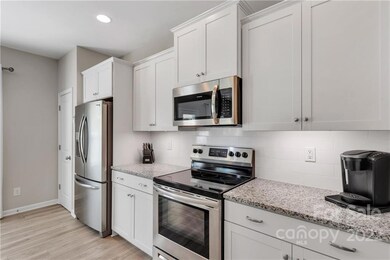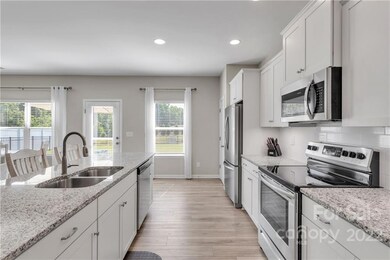
1918 Dalton Cove Rd Monroe, NC 28110
Estimated Value: $374,000 - $399,000
Highlights
- Waterfront
- Pond
- Cul-De-Sac
- Rocky River Elementary School Rated A-
- Ranch Style House
- Patio
About This Home
As of July 2022This PERFECT like NEW ranch is Move In READY with over $20,000 in upgrades! Situated in a cul-de-sac location. Clearly the BEST lot in community with black aluminum fenced backyard overlooking a peaceful pond with beautiful water views. An open concept floor plan featuring 3 bedrooms, 2 full baths. Upgraded Kitchen cabinets, faucet, stainless appliances. Perfect for entertaining with large center island open to Great Room. The kitchen is equipped with electric range AND it's pre-plumbed for natural gas if desired. Upgraded LVP flooring in baths and laundry, plus additional cabinetry. Designer lighting, with added ceiling fans in secondary bedrooms PLUS blinds throughout. Owners Suite has trey ceiling and large walk-in closet. Enjoy the walk-in shower in owner's bath. Comfortable and energy efficient home including storm doors on front and rear doors, and added insulation in the painted garage with custom shelving and track system! Oversized concrete driveway and 10x20 rear patio. WOW!
Last Agent to Sell the Property
Coldwell Banker Realty License #248634 Listed on: 06/16/2022

Home Details
Home Type
- Single Family
Est. Annual Taxes
- $2,285
Year Built
- Built in 2020
Lot Details
- Waterfront
- Cul-De-Sac
- Fenced
- Cleared Lot
HOA Fees
- $83 Monthly HOA Fees
Parking
- 1 to 5 Parking Spaces
Home Design
- Ranch Style House
- Slab Foundation
- Stone Veneer
Interior Spaces
- 1,449 Sq Ft Home
- Ceiling Fan
- Laundry Room
Kitchen
- Self-Cleaning Oven
- Electric Range
- Microwave
- Plumbed For Ice Maker
- Dishwasher
- Disposal
Flooring
- Tile
- Vinyl
Bedrooms and Bathrooms
- 3 Bedrooms
- 2 Full Bathrooms
Outdoor Features
- Pond
- Patio
Utilities
- Central Heating
- Vented Exhaust Fan
- Natural Gas Connected
Community Details
- Shannon Wagner Association, Phone Number (704) 829-7878
- The Reserve At Dogwood Forest Subdivision
- Mandatory home owners association
Listing and Financial Details
- Assessor Parcel Number 09-298-448
Ownership History
Purchase Details
Home Financials for this Owner
Home Financials are based on the most recent Mortgage that was taken out on this home.Purchase Details
Home Financials for this Owner
Home Financials are based on the most recent Mortgage that was taken out on this home.Similar Homes in Monroe, NC
Home Values in the Area
Average Home Value in this Area
Purchase History
| Date | Buyer | Sale Price | Title Company |
|---|---|---|---|
| Vandenbulcice Kristen Winifred | $385,000 | None Listed On Document | |
| Fincher Darryl E | $215,500 | Highland Title Agency Llc |
Mortgage History
| Date | Status | Borrower | Loan Amount |
|---|---|---|---|
| Open | Vandenbulcice Kristen Winifred | $300,000 | |
| Previous Owner | Fincher Darryl E | $193,700 |
Property History
| Date | Event | Price | Change | Sq Ft Price |
|---|---|---|---|---|
| 07/13/2022 07/13/22 | Sold | $385,000 | +10.0% | $266 / Sq Ft |
| 06/21/2022 06/21/22 | Pending | -- | -- | -- |
| 06/16/2022 06/16/22 | For Sale | $349,900 | +62.5% | $241 / Sq Ft |
| 12/11/2020 12/11/20 | Sold | $215,300 | 0.0% | $150 / Sq Ft |
| 03/12/2020 03/12/20 | Pending | -- | -- | -- |
| 03/12/2020 03/12/20 | For Sale | $215,300 | -- | $150 / Sq Ft |
Tax History Compared to Growth
Tax History
| Year | Tax Paid | Tax Assessment Tax Assessment Total Assessment is a certain percentage of the fair market value that is determined by local assessors to be the total taxable value of land and additions on the property. | Land | Improvement |
|---|---|---|---|---|
| 2024 | $2,285 | $209,500 | $42,800 | $166,700 |
| 2023 | $2,285 | $209,500 | $42,800 | $166,700 |
| 2022 | $2,285 | $209,500 | $42,800 | $166,700 |
| 2021 | $2,285 | $209,500 | $42,800 | $166,700 |
Agents Affiliated with this Home
-
Suzette Gray

Seller's Agent in 2022
Suzette Gray
Coldwell Banker Realty
(704) 401-7737
204 Total Sales
-
Terry Dixon
T
Buyer's Agent in 2022
Terry Dixon
Keller Williams Select
(704) 650-8272
12 Total Sales
-
J
Seller's Agent in 2020
Jamie Warner
CCNC Realty Group LLC
(704) 562-1336
Map
Source: Canopy MLS (Canopy Realtor® Association)
MLS Number: 3871791
APN: 09-298-448
- 2017 Autumn Dr
- 2115 Fowler Secrest Rd
- 2921 Old Charlotte Hwy
- 2020 Olde Towne Dr
- 00 Monroe Way
- 1108 Stella Ct
- 1903 Shady Ln
- 3211 Old Charlotte Hwy
- 2116 Wilson Ave
- 1902 Windmere Dr
- 2624 Woodlands Creek Dr
- 1912 Windmere Dr
- 2611 Rolling Hills Dr
- 2714 Woodlands Creek Dr
- 1818 Winfield Dr
- 2417 Granville Place Unit B
- 2822 Woodlands Creek Dr
- 2323 Granville Place Unit A
- 1724 Virginia St
- 2902 Woodlands Creek Dr
- 1918 Dalton Cove Rd
- 1920 Dalton Cove Rd
- 3124 Haleys Ave
- 3118 Haleys Ave
- 3130 Haleys Ave
- 3130 Haleys Ave Unit 12
- 1919 Dalton Cove Rd
- 3205 Valleydale Rd
- 3207 Valleydale Rd
- 1913 Dalton Cove Rd
- 1907 Dalton Cove Rd
- 3100 Haleys Ave
- 3125 Haleys Ave
- 3209 Valleydale Rd
- 3119 Haleys Ave
- 3131 Haleys Ave Unit 21
- 3201 Valleydale Rd
- 1901 Dalton Cove Rd
- 3113 Haleys Ave
- 3211 Valleydale Rd
