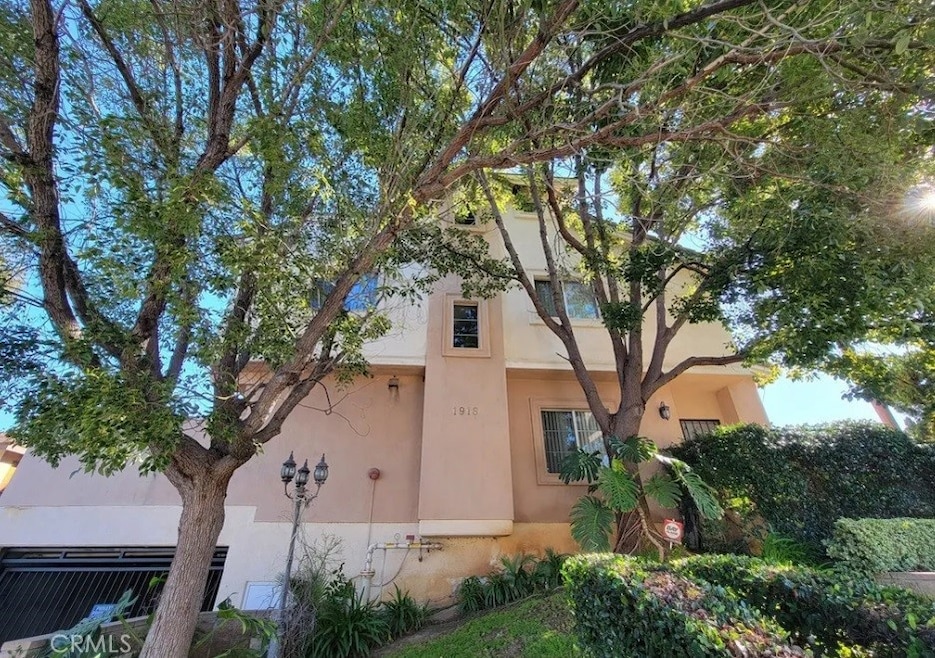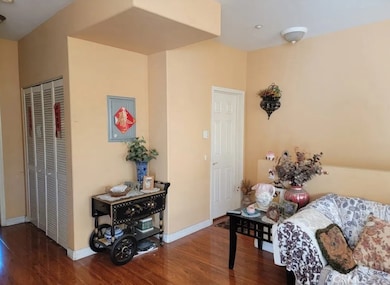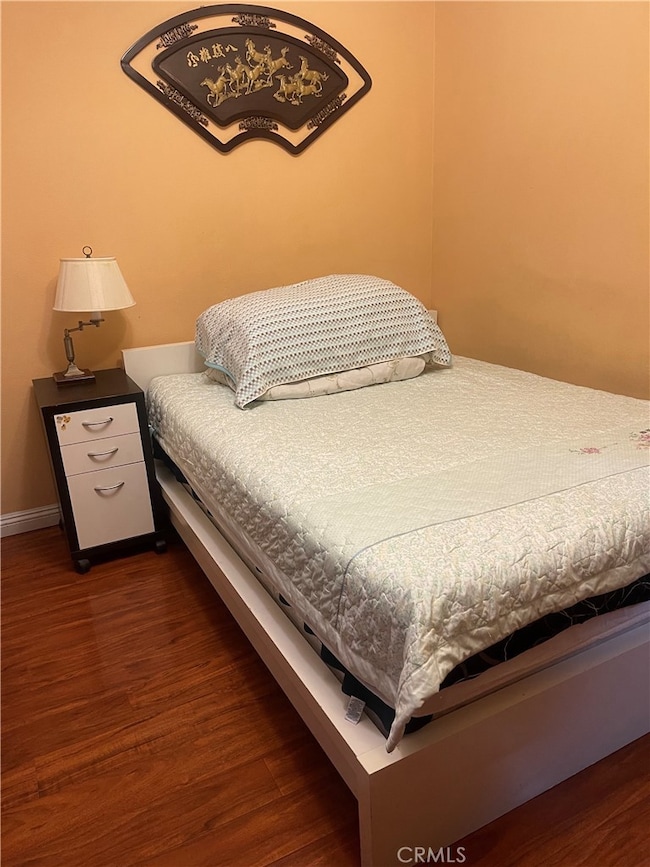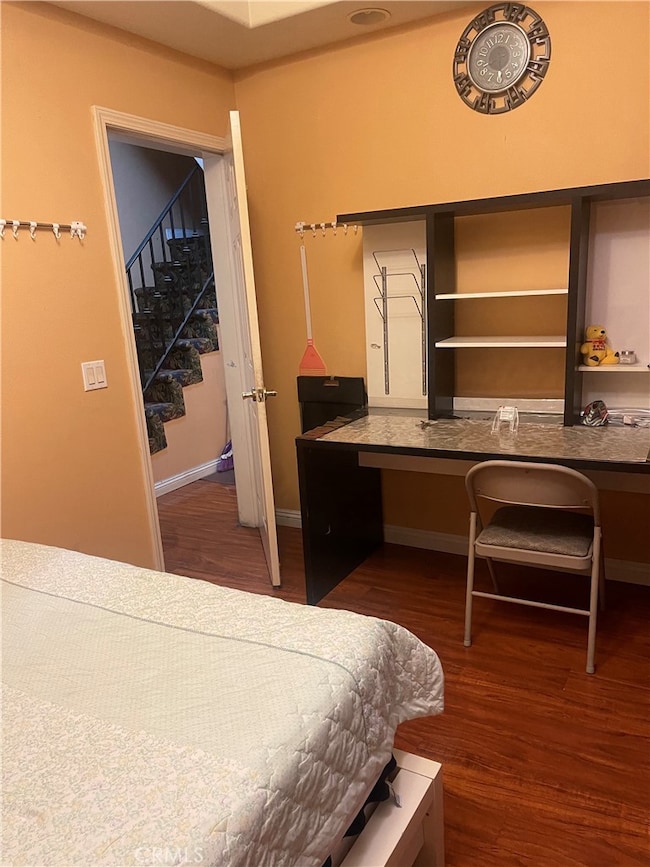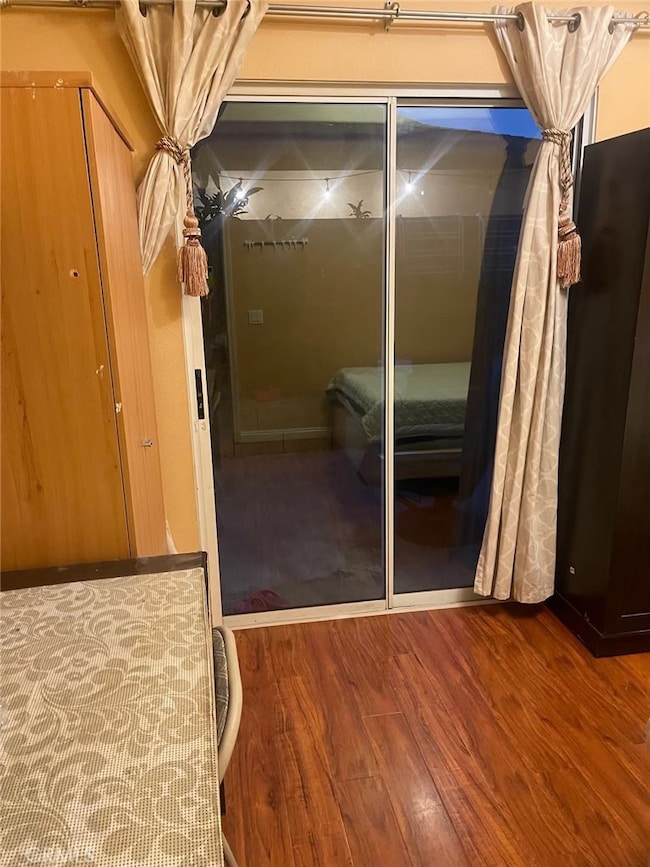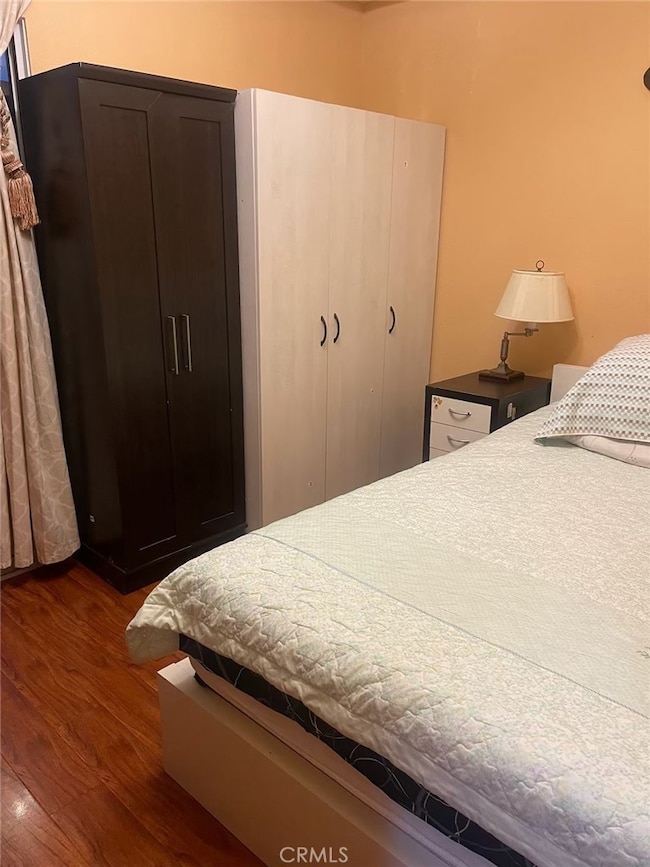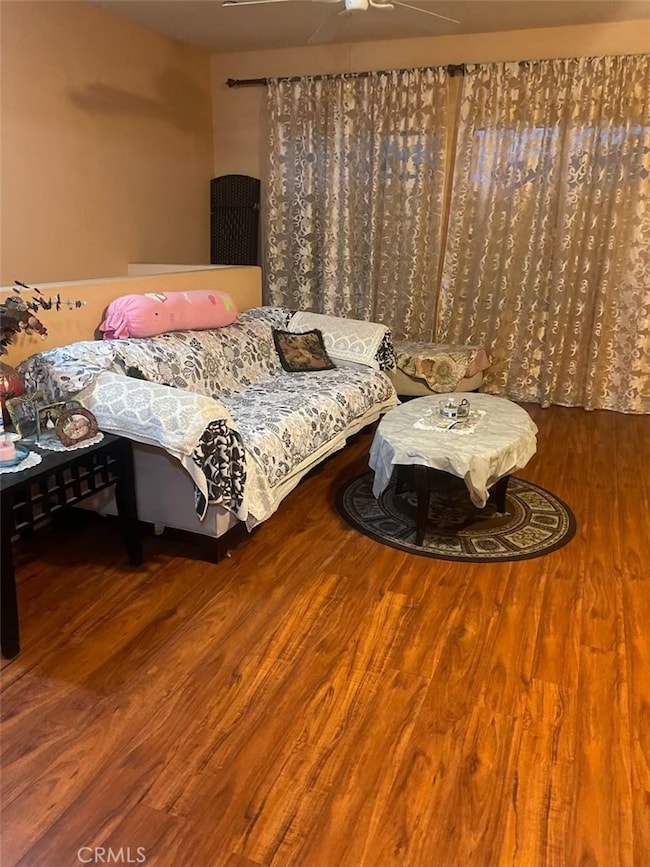1918 Denton Ave Unit E San Gabriel, CA 91776
Estimated payment $5,139/month
Highlights
- Primary Bedroom Suite
- All Bedrooms Downstairs
- Den
- Garvey (Richard) Intermediate School Rated A-
- Loft
- 2 Car Attached Garage
About This Home
Charming 3-story townhouse in the heart of San Gabriel! Just steps from Valley Blvd, markets, schools, and restaurants, with easy freeway access. Built in 2005, this peaceful 6-unit complex offers 2,004 sq ft of living space. Enjoy a spacious living room, formal dining room, 3 bedrooms, 4 full baths, and a bonus room. The kitchen boasts granite countertops, and the top-floor master suite features a balcony with stunning mountain views. Relax or entertain in the private patio/yard. Attached 2-car garage with direct access. Move-in ready—don’t miss this gem!
Listing Agent
GoGo Realtors R.H. Corp Brokerage Phone: 626-731-7252 License #02089146 Listed on: 01/14/2025
Townhouse Details
Home Type
- Townhome
Est. Annual Taxes
- $9,305
Year Built
- Built in 2005
HOA Fees
- $200 Monthly HOA Fees
Parking
- 2 Car Attached Garage
Home Design
- Entry on the 2nd floor
Interior Spaces
- 2,004 Sq Ft Home
- 2-Story Property
- Entryway
- Living Room
- Den
- Loft
- Bonus Room
- Laundry Room
Bedrooms and Bathrooms
- 3 Bedrooms | 1 Main Level Bedroom
- All Bedrooms Down
- Primary Bedroom Suite
- Walk-In Closet
- 4 Full Bathrooms
Additional Features
- Exterior Lighting
- Two or More Common Walls
- Central Heating and Cooling System
Listing and Financial Details
- Tax Lot 1
- Tax Tract Number 53614
- Assessor Parcel Number 5370030042
- $506 per year additional tax assessments
Community Details
Overview
- 6 Units
- Denton Court Association
- Maintained Community
Amenities
- Community Barbecue Grill
- Picnic Area
Security
- Controlled Access
Map
Home Values in the Area
Average Home Value in this Area
Tax History
| Year | Tax Paid | Tax Assessment Tax Assessment Total Assessment is a certain percentage of the fair market value that is determined by local assessors to be the total taxable value of land and additions on the property. | Land | Improvement |
|---|---|---|---|---|
| 2025 | $9,305 | $674,638 | $269,853 | $404,785 |
| 2024 | $9,305 | $661,411 | $264,562 | $396,849 |
| 2023 | $8,975 | $648,443 | $259,375 | $389,068 |
| 2022 | $8,571 | $635,730 | $254,290 | $381,440 |
| 2021 | $8,524 | $623,265 | $249,304 | $373,961 |
| 2019 | $8,205 | $604,780 | $241,910 | $362,870 |
| 2018 | $8,179 | $592,922 | $237,167 | $355,755 |
| 2016 | $7,535 | $569,900 | $227,958 | $341,942 |
| 2015 | $7,415 | $561,340 | $224,534 | $336,806 |
| 2014 | $7,309 | $550,345 | $220,136 | $330,209 |
Property History
| Date | Event | Price | List to Sale | Price per Sq Ft |
|---|---|---|---|---|
| 09/04/2025 09/04/25 | Price Changed | $790,000 | -7.1% | $394 / Sq Ft |
| 06/30/2025 06/30/25 | Price Changed | $850,000 | -22.7% | $424 / Sq Ft |
| 01/14/2025 01/14/25 | Price Changed | $1,100,000 | 0.0% | $549 / Sq Ft |
| 01/14/2025 01/14/25 | For Sale | $1,100,000 | +900.0% | $549 / Sq Ft |
| 01/14/2025 01/14/25 | Off Market | $110,000 | -- | -- |
Purchase History
| Date | Type | Sale Price | Title Company |
|---|---|---|---|
| Grant Deed | -- | United Independent Title | |
| Grant Deed | $484,000 | First American Title Co |
Mortgage History
| Date | Status | Loan Amount | Loan Type |
|---|---|---|---|
| Open | $488,000 | Fannie Mae Freddie Mac | |
| Previous Owner | $359,200 | Fannie Mae Freddie Mac | |
| Closed | $124,800 | No Value Available |
Source: California Regional Multiple Listing Service (CRMLS)
MLS Number: OC25009769
APN: 5370-030-042
- 135 E Norwood Place
- 2024 Brighton St
- 1639 Walnut St
- 809 E Marshall St
- 1717 S San Gabriel Blvd
- 3342 Lafayette Ave
- 7745 Hellman Ave
- 1803 S Charlotte Ave
- 7639 Hellman Ave
- 3436 Jackson Ave
- 7948 Emerson Place
- 3200 Del Mar Ave
- 3638 Earle Ave
- 1438 S Charlotte Ave
- 3107 N San Gabriel Blvd
- 3632 Rockhold Ave
- 3107 San Gabriel Blvd Unit 6
- 1300 Violeta Dr
- 4167 Walnut Grove Ave Unit 9
- 8739 Ralph St
- 205 E Marshall St Unit B
- 1930 S Del Mar Ave Unit 17
- 125 W Norwood Place Unit B
- 101 E Valley Blvd Unit 411
- 101 E Valley Blvd Unit 315
- 101-109 E Valley Blvd
- 3653 Chariette Ave
- 3918 N Charlotte Ave
- 111 E Newby Ave
- 860 E Valley Blvd
- 860 E Valley Blvd Unit 309
- 860 E Valley Blvd Unit 401
- 3858 Delta Ave
- 331 W Bencamp St
- 7909 Whitmore St
- 398 W Valley Blvd
- 1960 New Ave Unit C
- 1519 Prospect Ave Unit 5
- 1232 S San Gabriel Blvd
- 3211 Delta Ave
