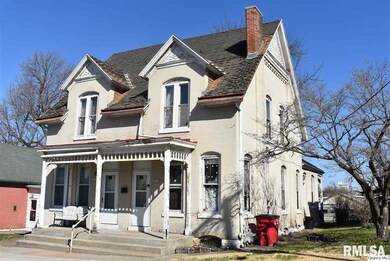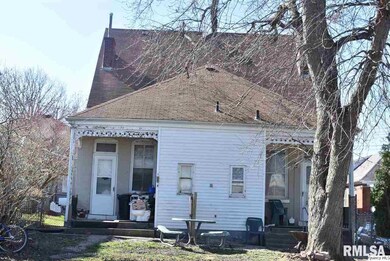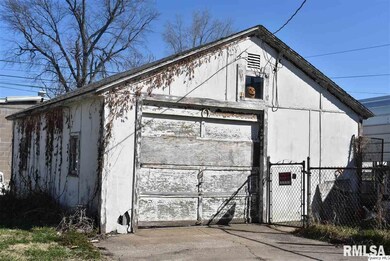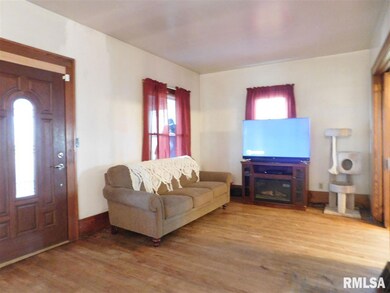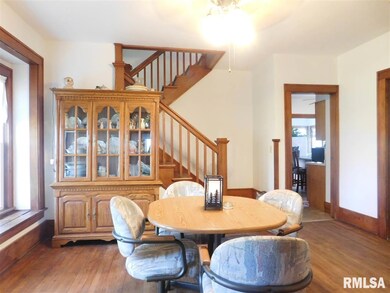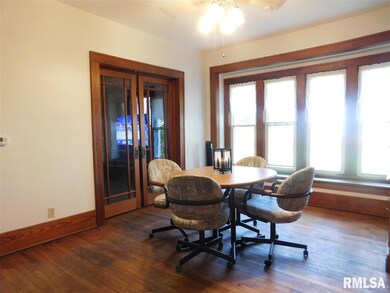
$295,000
- 4 Beds
- 2 Baths
- 2,232 Sq Ft
- 923 Brookview Dr
- de Witt, IA
Move in ready ranch home near Ekstrand elementary, the swimming pool and fitness center. Spend quality time outside on the patio in the park-like yard that overlooks the green space behind the fitness center. Stepping inside, you are greeted with an open floor plan. The living room features wood beams and a wood accent wall. Kitchen has newer cabinets with quartz countertops and an informal
Shelly Borota Ruhl&Ruhl REALTORS DeWitt

