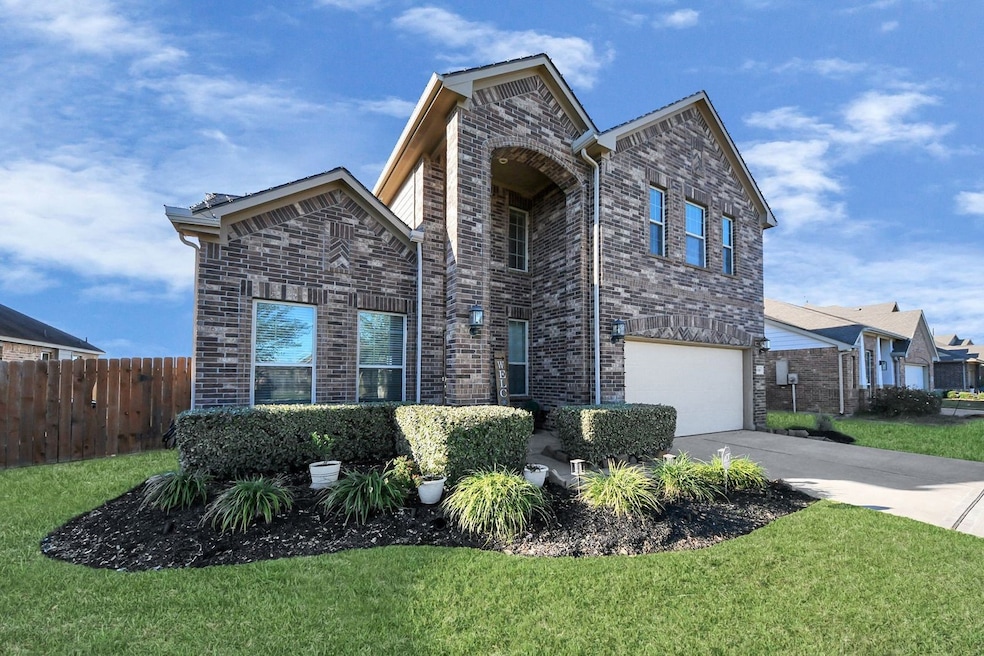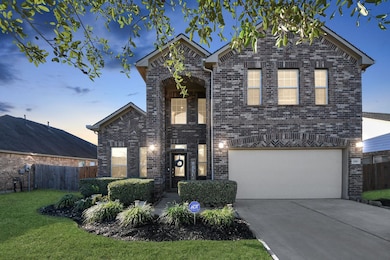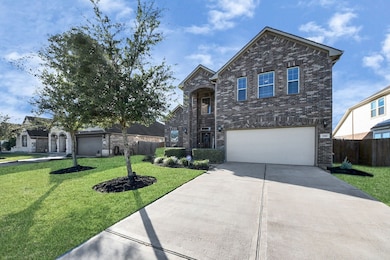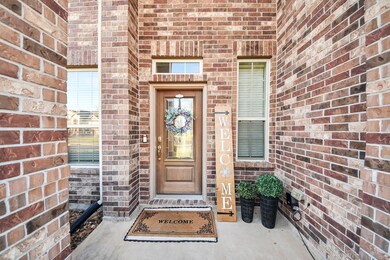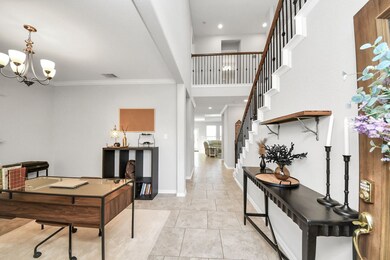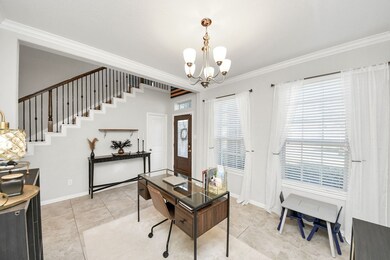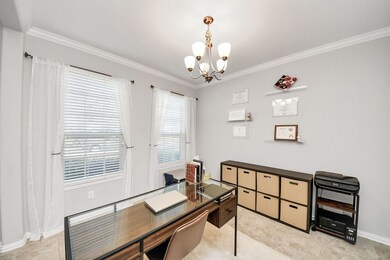1918 Indigo Shores Ln Richmond, TX 77469
Estimated payment $2,801/month
Highlights
- Deck
- Traditional Architecture
- Game Room
- Cora Thomas Elementary School Rated A-
- Granite Countertops
- Community Pool
About This Home
Welcome home to this beautifully maintained 4-bedroom, 2.5-bath gem featuring a primary suite downstairs and a spacious upstairs game room perfect for family fun or movie nights. The open-concept living area is bright and inviting, with large windows that fill the home with natural light and overlook the backyard. The kitchen offers ample counter space and a cozy breakfast bar that opens to the living room, ideal for entertaining. Enjoy peace of mind with a new roof installed in 2024 and a sprinkler system in both front and back yards. No back neighbors. Located just minutes from Highway 59 and the Grand Parkway, this home offers easy access to shopping, dining, and top-rated schools. The community amenities include a pool, walking trails, dog park, and soccer field- making it the perfect place to call home!
Home Details
Home Type
- Single Family
Est. Annual Taxes
- $9,692
Year Built
- Built in 2017
Lot Details
- 7,500 Sq Ft Lot
- Southeast Facing Home
- Back Yard Fenced and Side Yard
HOA Fees
- $53 Monthly HOA Fees
Parking
- 2 Car Attached Garage
- Driveway
Home Design
- Traditional Architecture
- Brick Exterior Construction
- Slab Foundation
- Composition Roof
- Cement Siding
Interior Spaces
- 2,421 Sq Ft Home
- 2-Story Property
- Window Treatments
- Formal Entry
- Family Room Off Kitchen
- Living Room
- Breakfast Room
- Home Office
- Game Room
- Utility Room
- Washer and Gas Dryer Hookup
- Fire and Smoke Detector
Kitchen
- Gas Oven
- Gas Range
- Microwave
- Dishwasher
- Kitchen Island
- Granite Countertops
- Disposal
Flooring
- Carpet
- Tile
Bedrooms and Bathrooms
- 4 Bedrooms
- En-Suite Primary Bedroom
- Double Vanity
- Separate Shower
Outdoor Features
- Deck
- Covered Patio or Porch
Schools
- Thomas Elementary School
- Wright Junior High School
- Randle High School
Utilities
- Central Heating and Cooling System
- Heating System Uses Gas
Listing and Financial Details
- Exclusions: Tv mounts, washer and dryer
Community Details
Overview
- Community Solutions Llc Association, Phone Number (713) 429-5440
- Built by Lennar
- Walnut Creek Subdivision
Recreation
- Community Playground
- Community Pool
- Dog Park
Map
Home Values in the Area
Average Home Value in this Area
Tax History
| Year | Tax Paid | Tax Assessment Tax Assessment Total Assessment is a certain percentage of the fair market value that is determined by local assessors to be the total taxable value of land and additions on the property. | Land | Improvement |
|---|---|---|---|---|
| 2025 | $7,748 | $359,125 | $69,355 | $289,770 |
| 2024 | $7,748 | $340,216 | $50,905 | $289,311 |
| 2023 | $6,955 | $309,287 | $2,598 | $306,689 |
| 2022 | $9,178 | $320,540 | $53,350 | $267,190 |
| 2021 | $6,607 | $255,610 | $53,350 | $202,260 |
| 2020 | $7,560 | $251,800 | $53,350 | $198,450 |
| 2019 | $7,668 | $244,680 | $53,350 | $191,330 |
| 2018 | $4,774 | $152,090 | $32,280 | $119,810 |
| 2017 | $126 | $4,000 | $4,000 | $0 |
Property History
| Date | Event | Price | List to Sale | Price per Sq Ft | Prior Sale |
|---|---|---|---|---|---|
| 11/07/2025 11/07/25 | For Sale | $368,000 | +38.9% | $152 / Sq Ft | |
| 01/30/2018 01/30/18 | Sold | -- | -- | -- | View Prior Sale |
| 12/31/2017 12/31/17 | Pending | -- | -- | -- | |
| 07/26/2017 07/26/17 | For Sale | $265,000 | -- | $110 / Sq Ft |
Purchase History
| Date | Type | Sale Price | Title Company |
|---|---|---|---|
| Vendors Lien | -- | North American Title Co | |
| Cash Sale Deed | -- | North American Title Co | |
| Deed | -- | -- |
Mortgage History
| Date | Status | Loan Amount | Loan Type |
|---|---|---|---|
| Open | $242,417 | FHA |
Source: Houston Association of REALTORS®
MLS Number: 18575561
APN: 8914-15-001-0180-901
- 7611 Adobe Canyon Ln
- 7615 Adobe Canyon Ln
- 7531 Irby Cobb Blvd
- 7310 Sunset Creek Dr
- 7319 Marina Heights Way
- 7115 Whispering Leaf St
- 7118 Sunset Creek Dr
- 7114 Whispering Leaf St
- 7319 Creekside Terrace Ln
- 2239 Ginger Trail Ln
- 2023 Emma Howse Ln
- 2303 Keystone Ridge Ln
- 1815 Sandy Trail Ln
- 1826 Sandy Trail Ln
- 2406 Shoal Valley Ln
- 5126 Old Amber Dr
- Bridgeport Plan at StoneCreek Estates
- Aubrey Plan at StoneCreek Estates
- Ashlyn Plan at StoneCreek Estates
- 2414 Cherrington Woods Ln
- 7519 Irby Cobb Blvd
- 7531 Irby Cobb Blvd
- 7326 Marina Heights Way
- 7219 Sunbreeze Ln
- 2239 Ginger Trail Ln
- 5010 Slate Port Ct
- 1702 Maclane Ct
- 2403 Dovetail Park Ln
- 1826 Sandy Trail Ln
- 2427 Madera Landing Ln
- 1303 Keaton Ct
- 6918 Morales Way
- 2519 Ocean Pass Ln
- 2603 Belmont Park Ln
- 1607 Barrows Ln
- 2122 Alabaster Estate Dr
- 6738 Haven Forest Ln
- 6818 Rambling Manor Ct
- 2627 Olivine Stone Dr
- 819 Messina Ln
