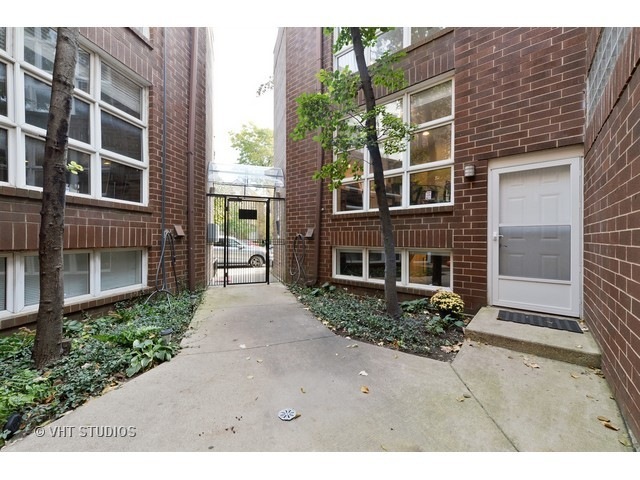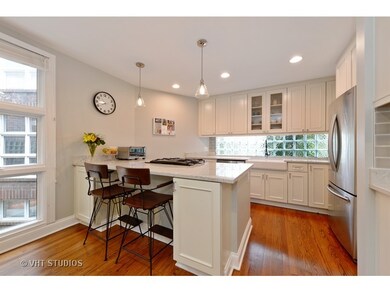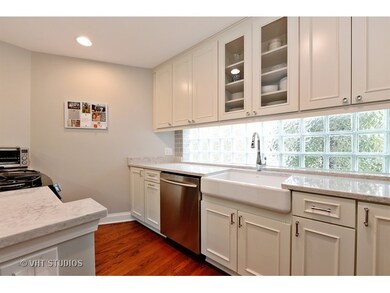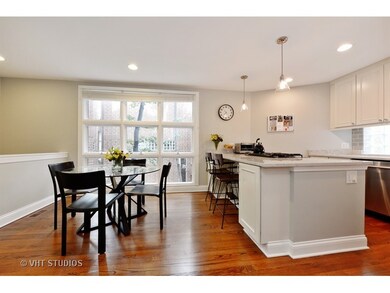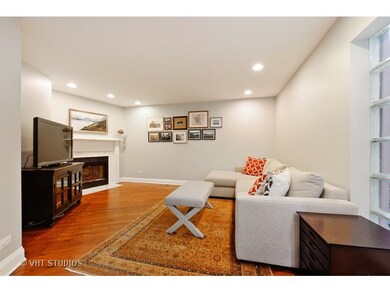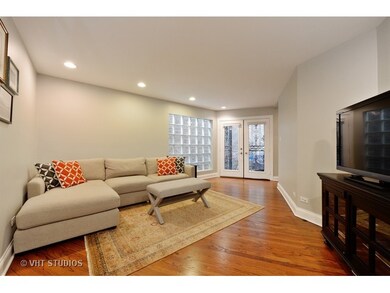
1918 N Halsted St Unit 1 Chicago, IL 60614
Old Town NeighborhoodHighlights
- Deck
- Wood Flooring
- Stainless Steel Appliances
- Mayer Elementary School Rated A-
- End Unit
- 1-minute walk to Park No. 535
About This Home
As of January 2017Renovated (4) level town home in prime Lincoln Park location. This town home is located in a serene (8) unit courtyard settling in the Oscar Mayer school district. Main level living room with hardwood floors with fireplace and a private patio perfect for grilling. Bright eat-in kitchen with white Quartz counters, Jenn Aire & Samsung stainless steel appliances, and an ample amount of cabinets. Home features (3) large en-suite bedrooms. Lower level basement is currently used as laundry room & additional storage but could be finished off for home office. Private roof deck with new roof! Detached (1) car garage included. The 2014 rehab includes new roof and roof deck, new kitchen including cabinets, appliances, new counter-tops, all new bathrooms, carpet, doors, closets with Elfa systems, & new walnut stained and refinished hardwood floors. Shower was added to powder room to make full bath. Walk to CTA Redline or Brown Line plus Armitage/Halsted restaurants & shops
Last Agent to Sell the Property
@properties Christie's International Real Estate License #475124410

Last Buyer's Agent
@properties Christie's International Real Estate License #475124410

Property Details
Home Type
- Condominium
Est. Annual Taxes
- $10,499
Year Built | Renovated
- 1988 | 2014
Lot Details
- End Unit
- Southern Exposure
- East or West Exposure
HOA Fees
- $259 per month
Parking
- Detached Garage
- Garage Door Opener
- Off Alley Driveway
- Parking Included in Price
- Garage Is Owned
Home Design
- Brick Exterior Construction
Interior Spaces
- Primary Bathroom is a Full Bathroom
- Storage
- Wood Flooring
- Unfinished Basement
- Basement Fills Entire Space Under The House
Kitchen
- Oven or Range
- Dishwasher
- Stainless Steel Appliances
- Disposal
Laundry
- Dryer
- Washer
Home Security
Eco-Friendly Details
- North or South Exposure
Outdoor Features
- Deck
- Patio
Utilities
- Forced Air Heating and Cooling System
- Heating System Uses Gas
- Lake Michigan Water
Listing and Financial Details
- Homeowner Tax Exemptions
Community Details
Pet Policy
- Pets Allowed
Security
- Storm Screens
Ownership History
Purchase Details
Home Financials for this Owner
Home Financials are based on the most recent Mortgage that was taken out on this home.Purchase Details
Purchase Details
Home Financials for this Owner
Home Financials are based on the most recent Mortgage that was taken out on this home.Purchase Details
Home Financials for this Owner
Home Financials are based on the most recent Mortgage that was taken out on this home.Map
Similar Homes in Chicago, IL
Home Values in the Area
Average Home Value in this Area
Purchase History
| Date | Type | Sale Price | Title Company |
|---|---|---|---|
| Warranty Deed | $557,000 | Greater Illinois Title | |
| Interfamily Deed Transfer | -- | None Available | |
| Warranty Deed | $492,500 | Stewart Title Guaranty Compa | |
| Trustee Deed | $243,500 | -- |
Mortgage History
| Date | Status | Loan Amount | Loan Type |
|---|---|---|---|
| Open | $355,000 | New Conventional | |
| Closed | $375,000 | New Conventional | |
| Previous Owner | $368,000 | Adjustable Rate Mortgage/ARM | |
| Previous Owner | $396,000 | New Conventional | |
| Previous Owner | $394,000 | Purchase Money Mortgage | |
| Previous Owner | $219,150 | Purchase Money Mortgage |
Property History
| Date | Event | Price | Change | Sq Ft Price |
|---|---|---|---|---|
| 11/19/2023 11/19/23 | Rented | $4,500 | 0.0% | -- |
| 11/04/2023 11/04/23 | For Rent | $4,500 | 0.0% | -- |
| 01/24/2017 01/24/17 | Sold | $557,000 | -4.0% | -- |
| 11/16/2016 11/16/16 | Pending | -- | -- | -- |
| 10/27/2016 10/27/16 | For Sale | $580,000 | -- | -- |
Tax History
| Year | Tax Paid | Tax Assessment Tax Assessment Total Assessment is a certain percentage of the fair market value that is determined by local assessors to be the total taxable value of land and additions on the property. | Land | Improvement |
|---|---|---|---|---|
| 2024 | $10,499 | $85,765 | $18,492 | $67,273 |
| 2023 | $10,499 | $54,466 | $14,913 | $39,553 |
| 2022 | $10,499 | $54,466 | $14,913 | $39,553 |
| 2021 | $10,283 | $54,464 | $14,912 | $39,552 |
| 2020 | $10,411 | $46,735 | $13,123 | $33,612 |
| 2019 | $10,198 | $50,758 | $13,123 | $37,635 |
| 2018 | $10,026 | $50,758 | $13,123 | $37,635 |
| 2017 | $10,820 | $53,637 | $10,737 | $42,900 |
| 2016 | $10,243 | $53,637 | $10,737 | $42,900 |
| 2015 | $9,579 | $54,899 | $10,737 | $44,162 |
| 2014 | $3,426 | $19,151 | $8,052 | $11,099 |
| 2013 | $8,519 | $49,468 | $8,052 | $41,416 |
Source: Midwest Real Estate Data (MRED)
MLS Number: MRD09376797
APN: 14-32-410-061-1001
- 1924 N Halsted St
- 1908 N Halsted St
- 1955 N Halsted St Unit 1
- 1970 N Burling St
- 1842 N Halsted St Unit 3
- 1867 N Fremont St
- 1865 N Fremont St
- 1867 N Burling St
- 1853 N Burling St
- 1835 N Halsted St Unit 3
- 1830 N Dayton St Unit A
- 2015 N Dayton St
- 1822 N Fremont St
- 1854 N Howe St
- 1919 N Sheffield Ave Unit 3
- 1945 N Sheffield Ave Unit 103
- 1716 N Dayton St
- 1719 N Fremont St
- 2020 N Howe St Unit 3S
- 1914 N Sheffield Ave Unit 1
