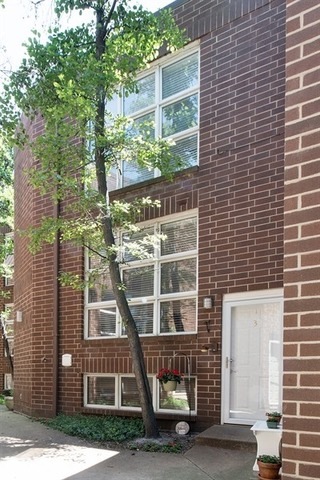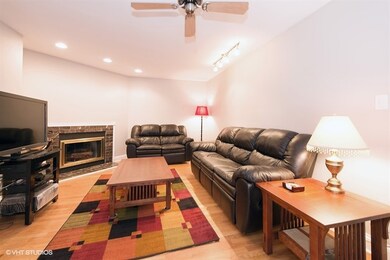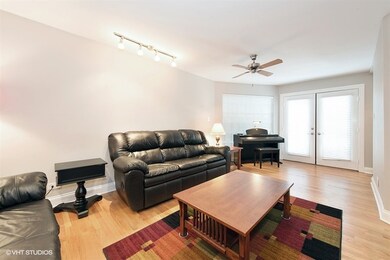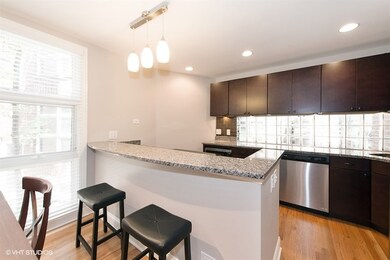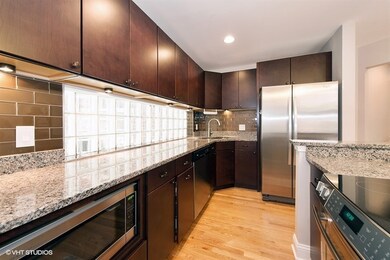
1918 N Halsted St Unit 3 Chicago, IL 60614
Old Town NeighborhoodEstimated Value: $722,000 - $985,000
Highlights
- Wood Flooring
- Stainless Steel Appliances
- Skylights
- Mayer Elementary School Rated A-
- 1 Car Detached Garage
- 1-minute walk to Park No. 535
About This Home
As of August 2016INCREDIBLE LINCOLN PARK SPLIT-LEVEL THREE STORY TOWNHOUSE! The spacious living room has a cozy fireplace as a focal point, gleaming hardwood floors, and opens onto a private patio with beautiful pavers. Just upstairs is a striking, eat-in kitchen with gleaming gray granite, new appliances, and new hardwood floors. The spacious dining room has huge floor to ceiling window to capture natural light. Upstairs boasts two HUGE bedrooms. The king-sized master suite has a full bathroom, walk-in closet, and a Juliet balcony. The stately second bedroom has a wall of windows, a private bath & optimized walk in closet. The lower level family room, currently used as a workout area, is another space that is perfect for entertaining. The third ensuite bedroom has soaring ceilings & warm tones to make this large room feel cozy. Tons of storage. Gated-treelined courtyard makes this property truly unique. Excellent Lincoln Park location steps from restaurants, entertainment, shopping and public transit!
Townhouse Details
Home Type
- Townhome
Est. Annual Taxes
- $2,582
Year Built
- Built in 1989
Lot Details
- 9,365
HOA Fees
- $251 Monthly HOA Fees
Parking
- 1 Car Detached Garage
- Garage Transmitter
- Garage Door Opener
- Parking Included in Price
Home Design
- Brick Exterior Construction
Interior Spaces
- 3-Story Property
- Skylights
- Fireplace With Gas Starter
- Family Room
- Living Room with Fireplace
- Dining Room
- Storage
- Wood Flooring
- Finished Basement
- Basement Fills Entire Space Under The House
Kitchen
- Range
- Microwave
- Dishwasher
- Stainless Steel Appliances
- Disposal
Bedrooms and Bathrooms
- 3 Bedrooms
- 3 Potential Bedrooms
- 3 Full Bathrooms
Laundry
- Laundry Room
- Dryer
- Washer
Schools
- Oscar Mayer Elementary School
- Lincoln Park High School
Utilities
- Forced Air Heating and Cooling System
- Heating System Uses Natural Gas
- Lake Michigan Water
Listing and Financial Details
- Homeowner Tax Exemptions
Community Details
Overview
- Association fees include parking, insurance, exterior maintenance, lawn care, scavenger, snow removal
- 8 Units
- Kevin L Payne Association, Phone Number (773) 913-2569
- Property managed by Connected Property Management
Pet Policy
- Dogs and Cats Allowed
Security
- Resident Manager or Management On Site
Ownership History
Purchase Details
Home Financials for this Owner
Home Financials are based on the most recent Mortgage that was taken out on this home.Purchase Details
Home Financials for this Owner
Home Financials are based on the most recent Mortgage that was taken out on this home.Purchase Details
Purchase Details
Home Financials for this Owner
Home Financials are based on the most recent Mortgage that was taken out on this home.Similar Homes in Chicago, IL
Home Values in the Area
Average Home Value in this Area
Purchase History
| Date | Buyer | Sale Price | Title Company |
|---|---|---|---|
| Leyhane Francis J | $535,000 | Attorney | |
| Renner Randy | $450,000 | Pntn | |
| Lamb Stephen L | -- | -- | |
| Labas Lamb Stephen L | $254,000 | Chicago Title Insurance Co |
Mortgage History
| Date | Status | Borrower | Loan Amount |
|---|---|---|---|
| Open | Leyhane Francis J | $417,000 | |
| Closed | Leyhane Francis J | $417,000 | |
| Previous Owner | Renner Randy | $360,000 | |
| Previous Owner | Lamb Stephen L | $260,000 | |
| Previous Owner | Lamb Stephen L | $50,000 | |
| Previous Owner | Lamb Stephen L | $27,750 | |
| Previous Owner | Lamb Stephen L | $265,000 | |
| Previous Owner | Lamb Stephen L | $27,750 | |
| Previous Owner | Lamb Stephen L | $240,000 | |
| Previous Owner | Labas Lamb Stephen L | $241,300 |
Property History
| Date | Event | Price | Change | Sq Ft Price |
|---|---|---|---|---|
| 08/01/2016 08/01/16 | Sold | $535,000 | -0.7% | -- |
| 06/21/2016 06/21/16 | Pending | -- | -- | -- |
| 06/16/2016 06/16/16 | For Sale | $539,000 | -- | -- |
Tax History Compared to Growth
Tax History
| Year | Tax Paid | Tax Assessment Tax Assessment Total Assessment is a certain percentage of the fair market value that is determined by local assessors to be the total taxable value of land and additions on the property. | Land | Improvement |
|---|---|---|---|---|
| 2024 | $10,031 | $82,180 | $17,719 | $64,461 |
| 2023 | $10,031 | $52,189 | $14,289 | $37,900 |
| 2022 | $10,031 | $52,189 | $14,289 | $37,900 |
| 2021 | $9,825 | $52,188 | $14,289 | $37,899 |
| 2020 | $9,285 | $44,781 | $12,574 | $32,207 |
| 2019 | $9,082 | $48,635 | $12,574 | $36,061 |
| 2018 | $8,928 | $48,635 | $12,574 | $36,061 |
| 2017 | $11,064 | $51,395 | $10,288 | $41,107 |
| 2016 | $9,794 | $51,395 | $10,288 | $41,107 |
| 2015 | $9,159 | $52,605 | $10,288 | $42,317 |
| 2014 | $2,582 | $14,343 | $7,716 | $6,627 |
| 2013 | $8,143 | $47,401 | $7,716 | $39,685 |
Agents Affiliated with this Home
-
Sam Shaffer

Seller's Agent in 2016
Sam Shaffer
Chicago Properties Firm
(773) 297-9792
34 in this area
536 Total Sales
-
Benjamin Turbow

Seller Co-Listing Agent in 2016
Benjamin Turbow
Keller Williams ONEChicago
(312) 944-8900
3 in this area
115 Total Sales
-
Violet Jaworska

Buyer's Agent in 2016
Violet Jaworska
Dream Town Real Estate
(312) 282-7862
53 Total Sales
Map
Source: Midwest Real Estate Data (MRED)
MLS Number: 09259625
APN: 14-32-410-061-1003
- 1924 N Halsted St
- 1908 N Halsted St
- 1867 N Fremont St
- 1865 N Fremont St
- 1955 N Halsted St Unit 1
- 1970 N Burling St
- 1830 N Dayton St Unit A
- 1867 N Burling St
- 1835 N Halsted St Unit 3
- 2015 N Dayton St
- 1853 N Burling St
- 1822 N Fremont St
- 1919 N Sheffield Ave Unit 3
- 1945 N Sheffield Ave Unit 103
- 1914 N Sheffield Ave Unit 1
- 1716 N Dayton St
- 1854 N Howe St
- 1719 N Fremont St
- 1921 N Kenmore Ave Unit 1
- 2049 N Bissell St Unit 1
- 1918 N Halsted St Unit 5
- 1918 N Halsted St Unit G2
- 1918 N Halsted St Unit 4
- 1918 N Halsted St Unit 7
- 1918 N Halsted St Unit 1
- 1918 N Halsted St Unit G3
- 1918 N Halsted St Unit 2
- 1918 N Halsted St Unit 8
- 1918 N Halsted St Unit 6
- 1918 N Halsted St Unit 3
- 1918 N Halsted St
- 1916 N Halsted St Unit G-8
- 1916 N Halsted St Unit G-6
- 1916 N Halsted St Unit G-4
- 1916 N Halsted St Unit G-1
- 1916 N Halsted St Unit G-5
- 1916 N Halsted St
- 1924 N Halsted St
- 1910 N Halsted St Unit 3S
- 1910 N Halsted St Unit 3
