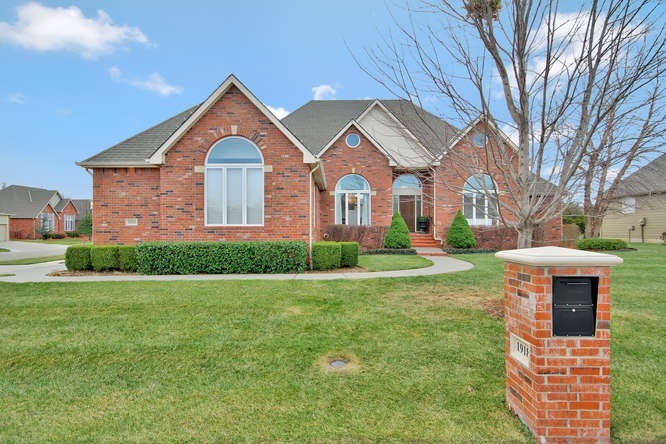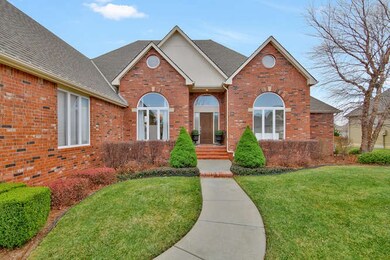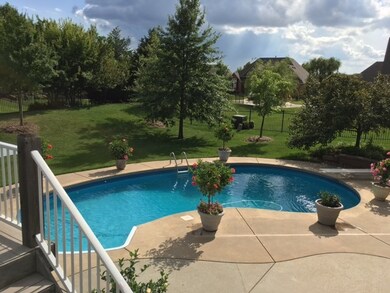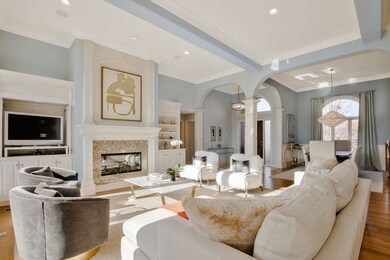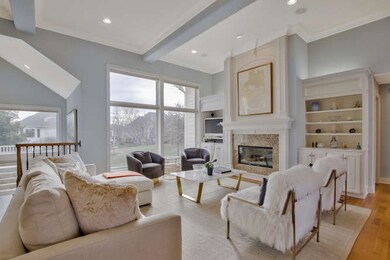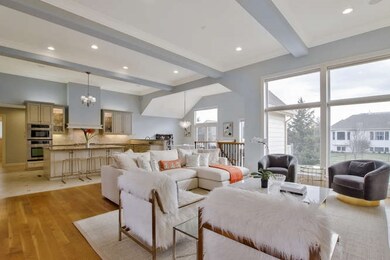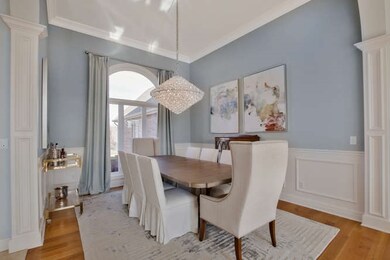
1918 N Rusty Gate St Wichita, KS 67206
Northeast Wichita NeighborhoodHighlights
- In Ground Pool
- Deck
- Ranch Style House
- Community Lake
- Family Room with Fireplace
- Wood Flooring
About This Home
As of August 2020Imagine life at its very best in East Wichita. Look HERE before you build! Located within minutes of Wichita’s best shopping & dining, this STUNNING home offers absolutely everything you could ask for. Sunlit and airy, with 12-ft ceilings throughout the main living areas. Beautiful open floor plan with luxury details including custom tile flooring and hardwood floors throughout the main floor. The spacious kitchen is complimented with painted maple cabinets, a convection oven, additional convenience oven, oversized island, walk-in pantry and tons of storage. The main floor master suite with it's gorgeous five-piece bathroom includes a frameless glass shower and his and her closets. Also on the main floor are two additional bedrooms, two full baths, a half bath and laundry room. The finished basement features a large great room with fireplace, wet bar, four additional bedrooms, two full baths, big closets and storage space. A mid-level walkout leads you to an inground pool and patio for outdoor entertaining. The modest homeowner association fees cover weekly lawn maintenance, snow removal, and sprinkler system opening and closing. Custom built, one owner home. Large tree-filled lot, side load garage. Tankless hot water heater. Custom sound and security system. The owners spent an additional $85,000 on upgrades out of pocket, in addition to the pool, on this house. You could not build a home with all the amenities for this price. The new owner will benefit tremendously with the home only priced at $515,000!
Last Agent to Sell the Property
Berkshire Hathaway PenFed Realty License #BR00047729 Listed on: 12/14/2017
Home Details
Home Type
- Single Family
Est. Annual Taxes
- $5,401
Year Built
- Built in 2006
Lot Details
- 0.5 Acre Lot
- Wrought Iron Fence
- Corner Lot
- Sprinkler System
HOA Fees
- $117 Monthly HOA Fees
Home Design
- Ranch Style House
- Brick or Stone Mason
- Composition Roof
Interior Spaces
- Wet Bar
- Wired For Sound
- Ceiling Fan
- Multiple Fireplaces
- Attached Fireplace Door
- Gas Fireplace
- Family Room with Fireplace
- Living Room with Fireplace
- L-Shaped Dining Room
- Formal Dining Room
- Wood Flooring
- Home Security System
Kitchen
- Breakfast Bar
- Oven or Range
- Plumbed For Gas In Kitchen
- Range Hood
- Microwave
- Dishwasher
- Kitchen Island
- Trash Compactor
- Disposal
Bedrooms and Bathrooms
- 7 Bedrooms
- En-Suite Primary Bedroom
- Walk-In Closet
- Dual Vanity Sinks in Primary Bathroom
- Separate Shower in Primary Bathroom
Laundry
- Laundry on main level
- Sink Near Laundry
- 220 Volts In Laundry
Finished Basement
- Walk-Out Basement
- Basement Fills Entire Space Under The House
- Bedroom in Basement
- Finished Basement Bathroom
- Basement Storage
Parking
- 3 Car Attached Garage
- Side Facing Garage
- Garage Door Opener
Pool
- In Ground Pool
- Pool Equipment Stays
Outdoor Features
- Deck
- Rain Gutters
Schools
- Minneha Elementary School
- Coleman Middle School
- Southeast High School
Utilities
- Humidifier
- Forced Air Heating and Cooling System
- Heating System Uses Gas
Community Details
- Association fees include lawn service, snow removal, gen. upkeep for common ar
- Remington Place Subdivision
- Community Lake
- Greenbelt
Listing and Financial Details
- Assessor Parcel Number 20173-112-09-0-24-04-001.01
Ownership History
Purchase Details
Home Financials for this Owner
Home Financials are based on the most recent Mortgage that was taken out on this home.Purchase Details
Home Financials for this Owner
Home Financials are based on the most recent Mortgage that was taken out on this home.Purchase Details
Similar Homes in Wichita, KS
Home Values in the Area
Average Home Value in this Area
Purchase History
| Date | Type | Sale Price | Title Company |
|---|---|---|---|
| Warranty Deed | -- | Security 1St Title Llc | |
| Deed | $500,000 | Security 1St Titlw | |
| Interfamily Deed Transfer | -- | None Available |
Mortgage History
| Date | Status | Loan Amount | Loan Type |
|---|---|---|---|
| Open | $149,999 | Credit Line Revolving | |
| Open | $480,000 | New Conventional | |
| Closed | $60,000 | Stand Alone Second | |
| Previous Owner | $360,000 | New Conventional | |
| Previous Owner | $454,855 | New Conventional |
Property History
| Date | Event | Price | Change | Sq Ft Price |
|---|---|---|---|---|
| 08/21/2020 08/21/20 | Sold | -- | -- | -- |
| 07/18/2020 07/18/20 | Pending | -- | -- | -- |
| 07/16/2020 07/16/20 | For Sale | $600,000 | +16.5% | $125 / Sq Ft |
| 03/02/2018 03/02/18 | Sold | -- | -- | -- |
| 01/19/2018 01/19/18 | Pending | -- | -- | -- |
| 12/14/2017 12/14/17 | For Sale | $515,000 | -- | $107 / Sq Ft |
Tax History Compared to Growth
Tax History
| Year | Tax Paid | Tax Assessment Tax Assessment Total Assessment is a certain percentage of the fair market value that is determined by local assessors to be the total taxable value of land and additions on the property. | Land | Improvement |
|---|---|---|---|---|
| 2023 | $8,520 | $69,035 | $12,443 | $56,592 |
| 2022 | $7,863 | $69,035 | $11,742 | $57,293 |
| 2021 | $7,306 | $63,237 | $8,142 | $55,095 |
| 2020 | $8,359 | $54,177 | $8,142 | $46,035 |
| 2019 | $7,852 | $49,749 | $8,142 | $41,607 |
| 2018 | $7,701 | $48,300 | $5,382 | $42,918 |
| 2017 | $7,589 | $0 | $0 | $0 |
| 2016 | $7,231 | $0 | $0 | $0 |
| 2015 | $7,346 | $0 | $0 | $0 |
| 2014 | $7,091 | $0 | $0 | $0 |
Agents Affiliated with this Home
-
Nikki Womack

Seller's Agent in 2020
Nikki Womack
Reece Nichols South Central Kansas
(316) 461-7568
15 in this area
80 Total Sales
-
Tiffany Webb

Buyer's Agent in 2020
Tiffany Webb
Berkshire Hathaway PenFed Realty
(316) 640-3595
9 in this area
139 Total Sales
-
Sonja Seidl

Seller's Agent in 2018
Sonja Seidl
Berkshire Hathaway PenFed Realty
(316) 640-9898
38 in this area
176 Total Sales
-
Sophia Norlin

Buyer's Agent in 2018
Sophia Norlin
Keller Williams Signature Partners, LLC
(316) 250-3767
4 in this area
30 Total Sales
Map
Source: South Central Kansas MLS
MLS Number: 545003
APN: 112-09-0-24-04-001.01
- 1834 N Cranbrook St
- 10107 E Churchill St
- 10302 E Bronco St
- 1651 N Red Oaks St
- 1810 N Veranda St
- 10801 E Glengate Cir
- 1620 N Veranda St
- 10924 E Steeplechase Ct
- 9400 E Wilson Estates Pkwy
- 2331 N Regency Lakes Ct
- 2406 N Stoneybrook St
- 9322 E Bent Tree Cir
- 10507 E Mainsgate St
- 2514 N Lindberg St
- 2501 N Fox Run
- 2518 N Cranbrook St
- 10107 E Windemere Cir
- 2310 N Greenleaf St
- 1501 N Foliage Ct
- 1440 N Gatewood St
