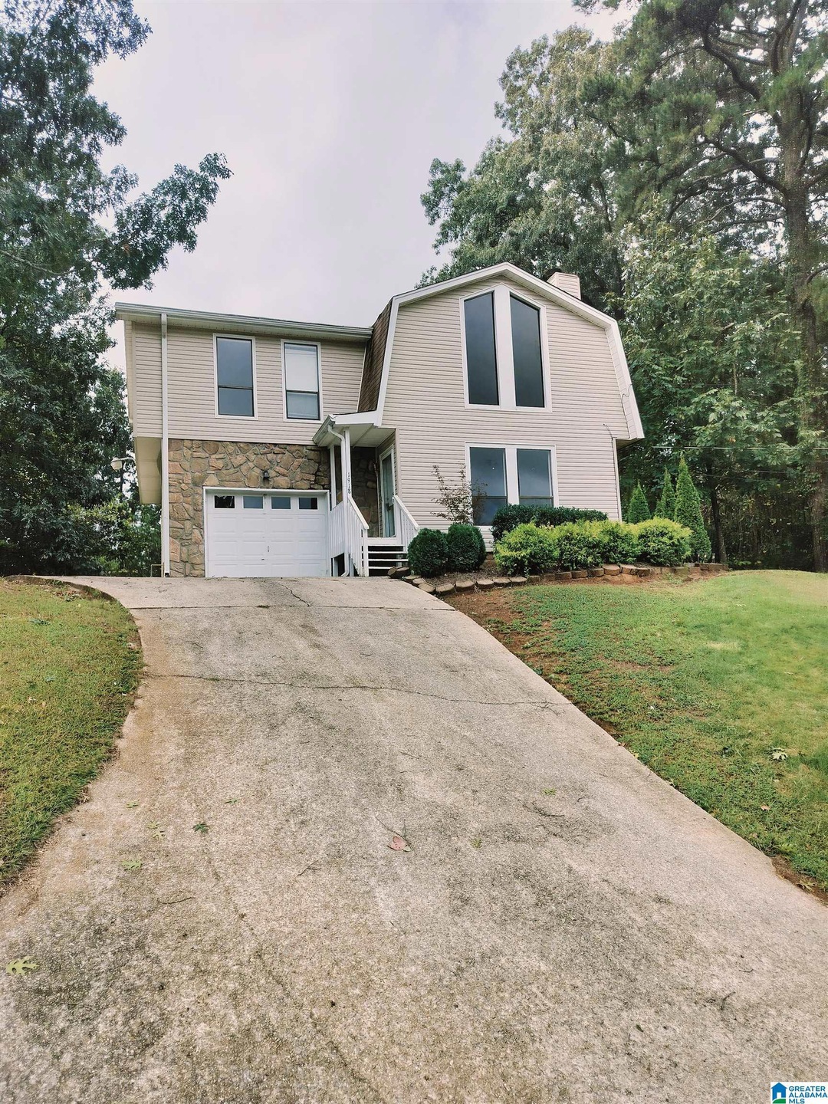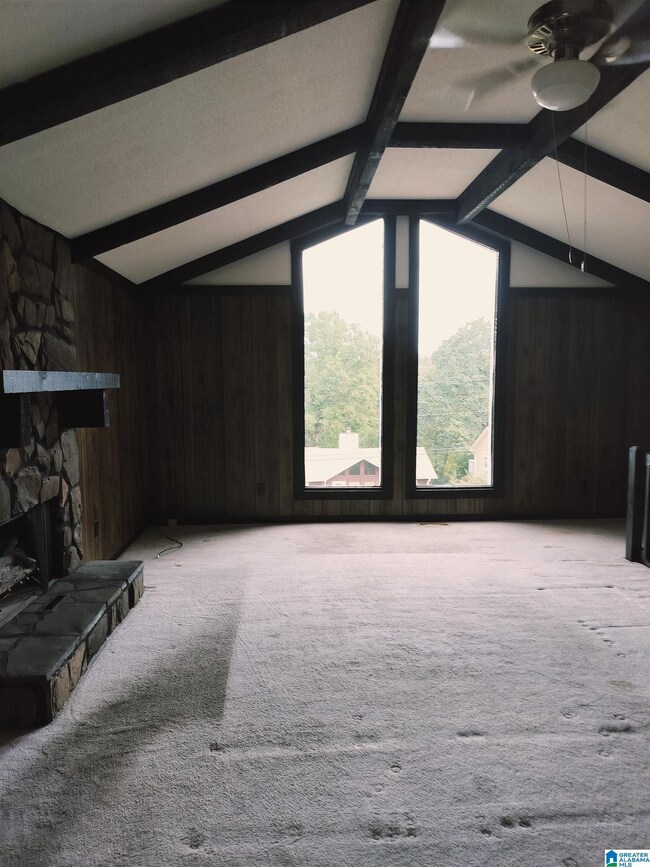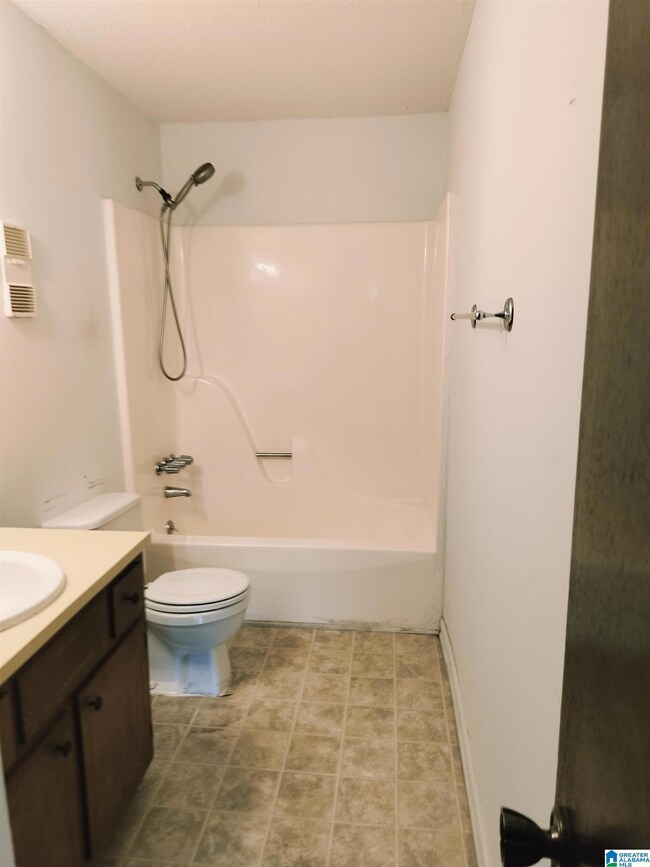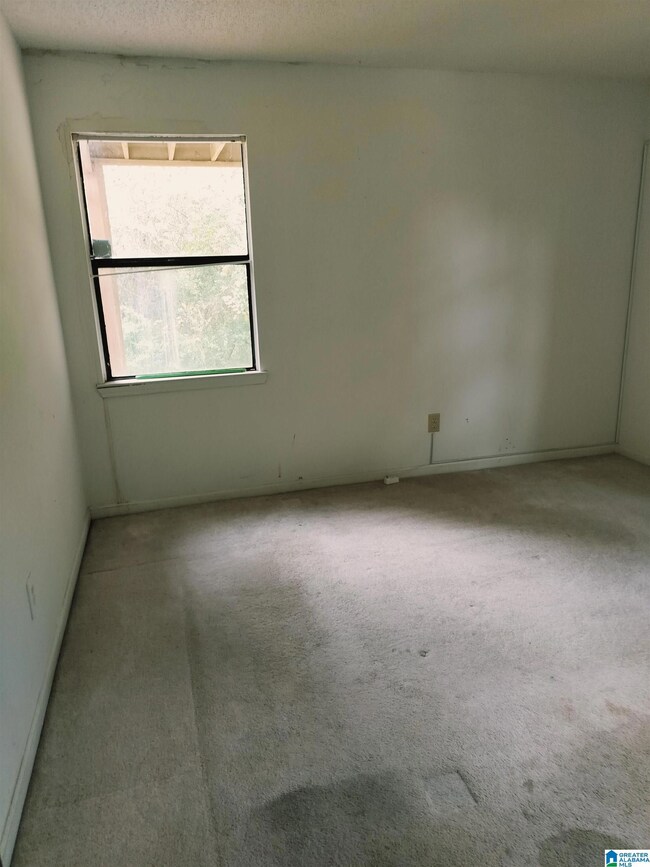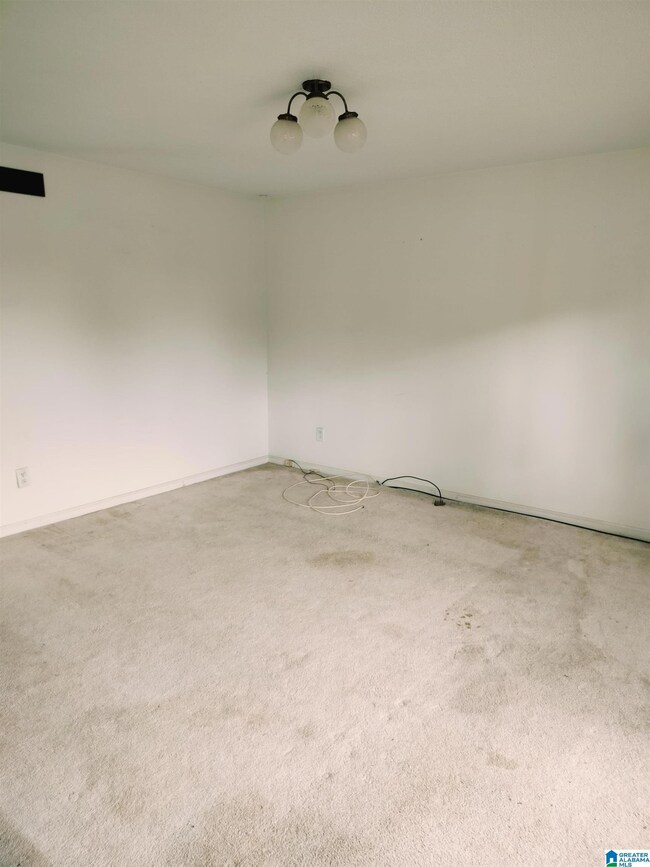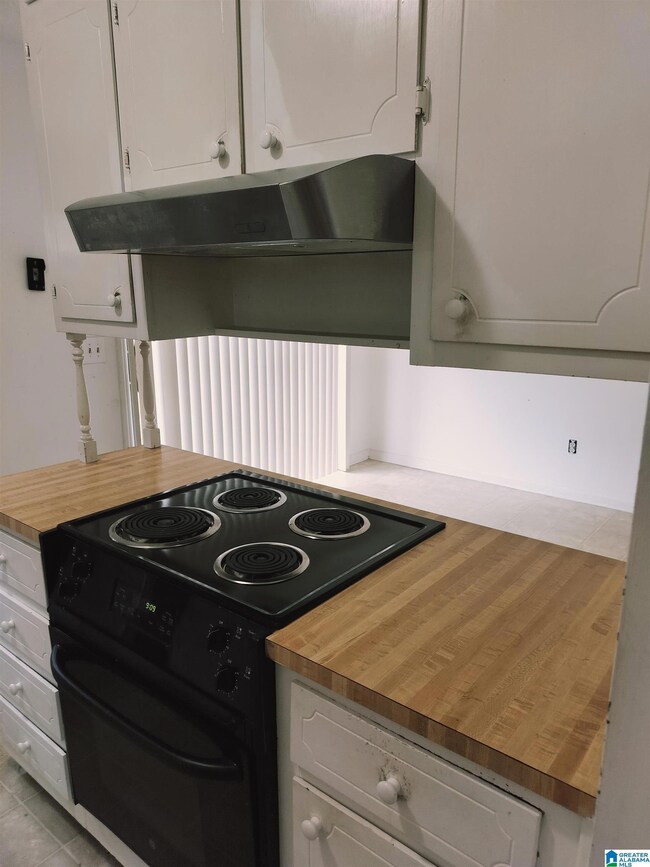
1918 Outwood Rd Fultondale, AL 35068
3
Beds
2
Baths
1,584
Sq Ft
0.38
Acres
Highlights
- Deck
- Den
- Central Heating and Cooling System
- Attic
- Laundry Room
- Dining Room
About This Home
As of April 2025Handyman special...
Home Details
Home Type
- Single Family
Year Built
- Built in 1980
Parking
- 1 Car Garage
- Basement Garage
- Front Facing Garage
Home Design
- Vinyl Siding
Interior Spaces
- 1.5-Story Property
- Fireplace Features Masonry
- Gas Fireplace
- Living Room with Fireplace
- Dining Room
- Den
- Attic
Kitchen
- Stove
- Dishwasher
- Laminate Countertops
Flooring
- Carpet
- Vinyl
Bedrooms and Bathrooms
- 3 Bedrooms
- Primary Bedroom Upstairs
- 2 Full Bathrooms
- Split Vanities
- Bathtub and Shower Combination in Primary Bathroom
Laundry
- Laundry Room
- Laundry in Garage
- Washer and Electric Dryer Hookup
Basement
- Laundry in Basement
- Crawl Space
Schools
- Fultondale Elementary And Middle School
- Fultondale High School
Utilities
- Central Heating and Cooling System
- Gas Water Heater
- Septic Tank
Additional Features
- Deck
- 0.38 Acre Lot
Listing and Financial Details
- Visit Down Payment Resource Website
- Assessor Parcel Number 14-00-26-1-000-076.000
Ownership History
Date
Name
Owned For
Owner Type
Purchase Details
Listed on
Sep 17, 2024
Closed on
Oct 8, 2024
Sold by
Chadwell Homes Llc
Bought by
Short Benjamin
Seller's Agent
Kelly McAuley
RE/MAX on Main
Buyer's Agent
Kelly McAuley
RE/MAX on Main
List Price
$169,900
Sold Price
$130,000
Premium/Discount to List
-$39,900
-23.48%
Views
129
Current Estimated Value
Home Financials for this Owner
Home Financials are based on the most recent Mortgage that was taken out on this home.
Estimated Appreciation
$104,815
Avg. Annual Appreciation
119.98%
Purchase Details
Closed on
Jul 27, 2022
Sold by
Powers Gweneth
Bought by
Chadwell Homes Llc
Similar Homes in the area
Create a Home Valuation Report for This Property
The Home Valuation Report is an in-depth analysis detailing your home's value as well as a comparison with similar homes in the area
Home Values in the Area
Average Home Value in this Area
Purchase History
| Date | Type | Sale Price | Title Company |
|---|---|---|---|
| Warranty Deed | $130,000 | None Listed On Document | |
| Foreclosure Deed | $132,130 | -- |
Source: Public Records
Mortgage History
| Date | Status | Loan Amount | Loan Type |
|---|---|---|---|
| Previous Owner | $138,000 | Unknown | |
| Previous Owner | $119,950 | Unknown | |
| Previous Owner | $106,407 | Unknown | |
| Previous Owner | $10,200 | Unknown | |
| Previous Owner | $83,000 | Unknown |
Source: Public Records
Property History
| Date | Event | Price | Change | Sq Ft Price |
|---|---|---|---|---|
| 04/04/2025 04/04/25 | Sold | $239,900 | -2.1% | $151 / Sq Ft |
| 02/13/2025 02/13/25 | For Sale | $245,000 | +88.5% | $155 / Sq Ft |
| 10/08/2024 10/08/24 | Sold | $130,000 | -10.3% | $82 / Sq Ft |
| 10/03/2024 10/03/24 | Pending | -- | -- | -- |
| 10/02/2024 10/02/24 | Price Changed | $145,000 | -14.7% | $92 / Sq Ft |
| 09/17/2024 09/17/24 | For Sale | $169,900 | -- | $107 / Sq Ft |
Source: Greater Alabama MLS
Tax History Compared to Growth
Tax History
| Year | Tax Paid | Tax Assessment Tax Assessment Total Assessment is a certain percentage of the fair market value that is determined by local assessors to be the total taxable value of land and additions on the property. | Land | Improvement |
|---|---|---|---|---|
| 2024 | $1,636 | $36,060 | -- | -- |
| 2022 | $776 | $15,040 | $5,330 | $9,710 |
| 2021 | $628 | $12,360 | $4,260 | $8,100 |
| 2020 | $658 | $12,900 | $4,260 | $8,640 |
| 2019 | $604 | $11,920 | $0 | $0 |
| 2018 | $605 | $11,940 | $0 | $0 |
| 2017 | $605 | $11,940 | $0 | $0 |
| 2016 | $605 | $11,940 | $0 | $0 |
| 2015 | $605 | $11,940 | $0 | $0 |
| 2014 | $581 | $11,780 | $0 | $0 |
| 2013 | $581 | $11,780 | $0 | $0 |
Source: Public Records
Agents Affiliated with this Home
-
Sandy Mills

Seller's Agent in 2025
Sandy Mills
EXIT Realty Southern Select - Oneonta
(205) 810-5296
1 in this area
128 Total Sales
-
Frank Roscoe Jr.

Buyer's Agent in 2025
Frank Roscoe Jr.
Norluxe Realty Birmingham LLC
(205) 837-4814
5 in this area
138 Total Sales
-
Kelly McAuley

Seller's Agent in 2024
Kelly McAuley
RE/MAX
(205) 229-0160
20 in this area
116 Total Sales
Map
Source: Greater Alabama MLS
MLS Number: 21397656
APN: 14-00-26-1-000-076.000
Nearby Homes
- 1914 Outwood Rd Unit Lot 6
- 3011 Ridgebrook Rd Unit Lot 1
- 1940 Outwood Rd
- 3012 Debra Dr
- 3020 Debra Dr
- 2009 Hickory Ln
- 3012 Lisa Ln
- 2308 Ridgewood Rd
- 4086 Fulton Springs Ln
- 4576 Village Springs Square Unit 1
- 4580 Village Springs Square Unit 1
- 4578 Village Springs Square Unit 1
- 2042 Fulton Rd Unit /7
- 4570 Village Springs Square Unit 2
- 4582 Village Springs Square Unit 1
- 4568 Village Springs Square Unit 2
- 4566 Village Springs Square Unit 2
- 4574 Village Springs Square Unit 2
- 3303 Carousel Dr
- 4564 Village Springs Square Unit 2
