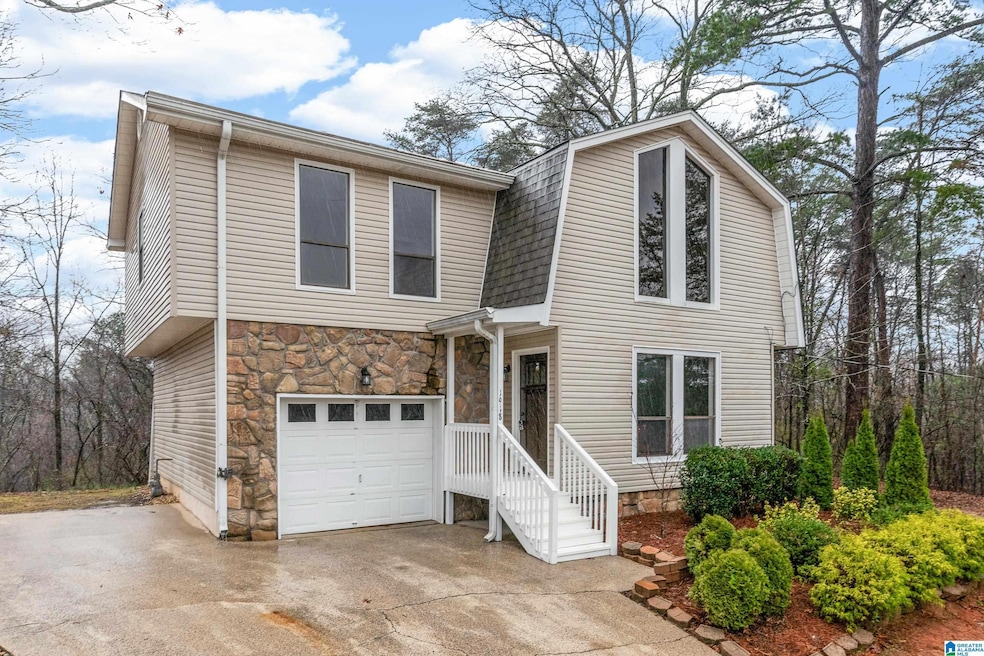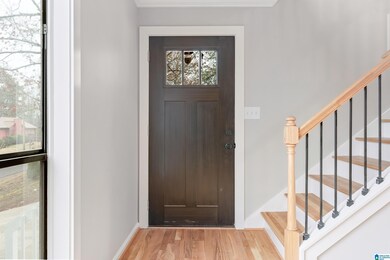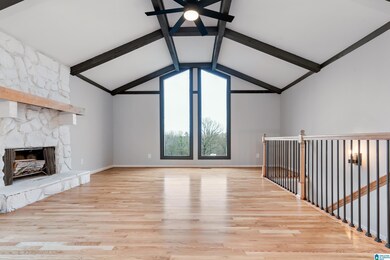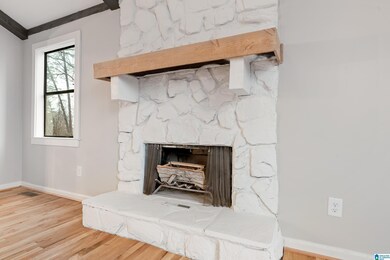
1918 Outwood Rd Fultondale, AL 35068
Highlights
- Deck
- Attic
- 1 Car Attached Garage
- Wood Flooring
- Stone Countertops
- Recessed Lighting
About This Home
As of April 2025Tucked away on a quiet cul-de-sac in Fultondale, this beautifully updated home offers modern features and versatile living space. The main level boasts a bright living room with a fireplace and large windows, a formal dining room, an updated kitchen, a spacious primary suite, and a second bedroom. The lower level provides a second living area, a bedroom, and a full bath—ideal for a teen or in-law suite. Recent updates include a new roof, HVAC, and hardwood floors. All this in a desirable neighborhood zoned for Gardendale High School.
Last Agent to Sell the Property
EXIT Realty Southern Select - Oneonta Listed on: 02/13/2025

Home Details
Home Type
- Single Family
Est. Annual Taxes
- $1,636
Year Built
- Built in 1980
Parking
- 1 Car Attached Garage
- Basement Garage
- Front Facing Garage
- Driveway
Home Design
- Vinyl Siding
- Three Sided Brick Exterior Elevation
Interior Spaces
- 1-Story Property
- Smooth Ceilings
- Ceiling Fan
- Recessed Lighting
- Wood Burning Fireplace
- Stone Fireplace
- Living Room with Fireplace
- Dining Room
- Pull Down Stairs to Attic
Kitchen
- Electric Oven
- Stove
- <<builtInMicrowave>>
- Dishwasher
- Kitchen Island
- Stone Countertops
Flooring
- Wood
- Tile
Bedrooms and Bathrooms
- 3 Bedrooms
- 2 Full Bathrooms
- Bathtub and Shower Combination in Primary Bathroom
- Linen Closet In Bathroom
Laundry
- Laundry Room
- Washer and Electric Dryer Hookup
Basement
- Basement Fills Entire Space Under The House
- Laundry in Basement
Schools
- Gardendale Elementary School
- Bragg Middle School
- Gardendale High School
Utilities
- Central Heating and Cooling System
- Electric Water Heater
- Septic Tank
Additional Features
- Deck
- 0.38 Acre Lot
Community Details
- $17 Other Monthly Fees
Listing and Financial Details
- Visit Down Payment Resource Website
- Assessor Parcel Number 14-00-26-1-000-076.000
Ownership History
Purchase Details
Home Financials for this Owner
Home Financials are based on the most recent Mortgage that was taken out on this home.Purchase Details
Similar Homes in Fultondale, AL
Home Values in the Area
Average Home Value in this Area
Purchase History
| Date | Type | Sale Price | Title Company |
|---|---|---|---|
| Warranty Deed | $130,000 | None Listed On Document | |
| Foreclosure Deed | $132,130 | -- |
Mortgage History
| Date | Status | Loan Amount | Loan Type |
|---|---|---|---|
| Previous Owner | $138,000 | Unknown | |
| Previous Owner | $119,950 | Unknown | |
| Previous Owner | $106,407 | Unknown | |
| Previous Owner | $10,200 | Unknown | |
| Previous Owner | $83,000 | Unknown |
Property History
| Date | Event | Price | Change | Sq Ft Price |
|---|---|---|---|---|
| 04/04/2025 04/04/25 | Sold | $239,900 | -2.1% | $151 / Sq Ft |
| 02/13/2025 02/13/25 | For Sale | $245,000 | +88.5% | $155 / Sq Ft |
| 10/08/2024 10/08/24 | Sold | $130,000 | -10.3% | $82 / Sq Ft |
| 10/03/2024 10/03/24 | Pending | -- | -- | -- |
| 10/02/2024 10/02/24 | Price Changed | $145,000 | -14.7% | $92 / Sq Ft |
| 09/17/2024 09/17/24 | For Sale | $169,900 | -- | $107 / Sq Ft |
Tax History Compared to Growth
Tax History
| Year | Tax Paid | Tax Assessment Tax Assessment Total Assessment is a certain percentage of the fair market value that is determined by local assessors to be the total taxable value of land and additions on the property. | Land | Improvement |
|---|---|---|---|---|
| 2024 | $1,636 | $36,060 | -- | -- |
| 2022 | $776 | $15,040 | $5,330 | $9,710 |
| 2021 | $628 | $12,360 | $4,260 | $8,100 |
| 2020 | $658 | $12,900 | $4,260 | $8,640 |
| 2019 | $604 | $11,920 | $0 | $0 |
| 2018 | $605 | $11,940 | $0 | $0 |
| 2017 | $605 | $11,940 | $0 | $0 |
| 2016 | $605 | $11,940 | $0 | $0 |
| 2015 | $605 | $11,940 | $0 | $0 |
| 2014 | $581 | $11,780 | $0 | $0 |
| 2013 | $581 | $11,780 | $0 | $0 |
Agents Affiliated with this Home
-
Sandy Mills

Seller's Agent in 2025
Sandy Mills
EXIT Realty Southern Select - Oneonta
(205) 810-5296
1 in this area
128 Total Sales
-
Frank Roscoe Jr.

Buyer's Agent in 2025
Frank Roscoe Jr.
Norluxe Realty Birmingham LLC
(205) 837-4814
5 in this area
138 Total Sales
-
Kelly McAuley

Seller's Agent in 2024
Kelly McAuley
RE/MAX
(205) 229-0160
20 in this area
116 Total Sales
Map
Source: Greater Alabama MLS
MLS Number: 21409382
APN: 14-00-26-1-000-076.000
- 1914 Outwood Rd Unit Lot 6
- 3011 Ridgebrook Rd Unit Lot 1
- 1940 Outwood Rd
- 3012 Debra Dr
- 3020 Debra Dr
- 2009 Hickory Ln
- 3012 Lisa Ln
- 2308 Ridgewood Rd
- 4086 Fulton Springs Ln
- 4576 Village Springs Square Unit 1
- 4580 Village Springs Square Unit 1
- 4578 Village Springs Square Unit 1
- 2042 Fulton Rd Unit /7
- 4570 Village Springs Square Unit 2
- 4582 Village Springs Square Unit 1
- 4568 Village Springs Square Unit 2
- 4566 Village Springs Square Unit 2
- 4574 Village Springs Square Unit 2
- 3303 Carousel Dr
- 4564 Village Springs Square Unit 2






