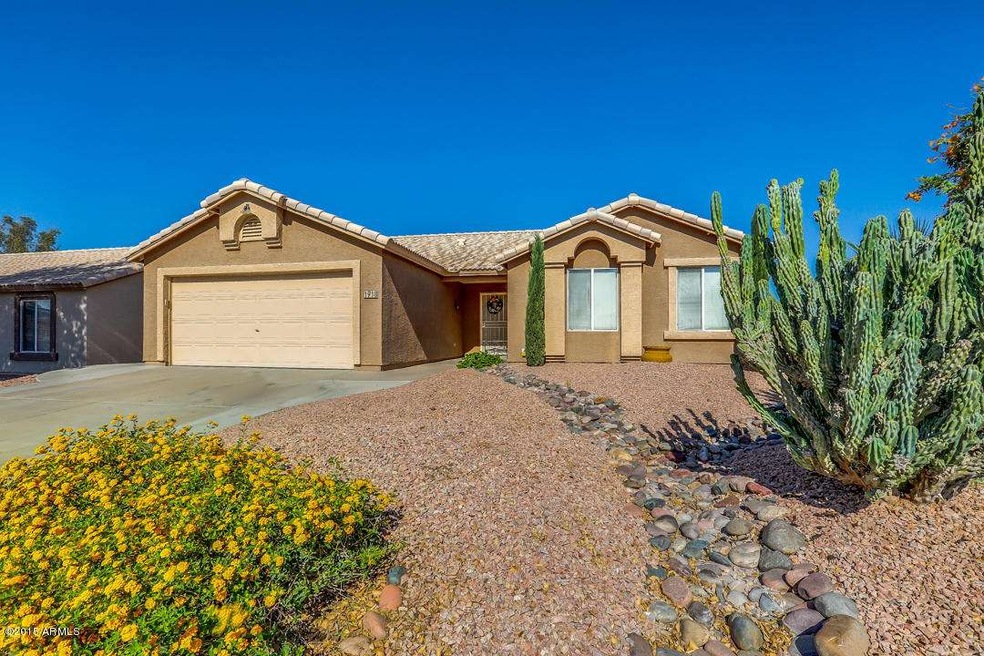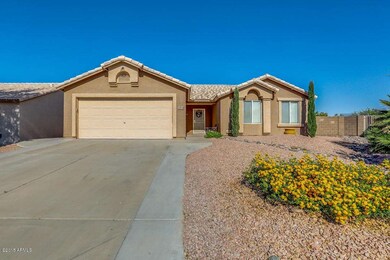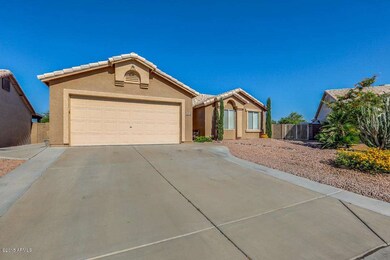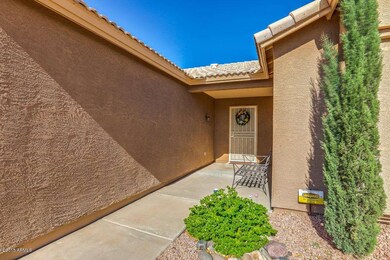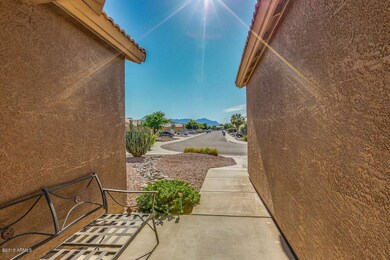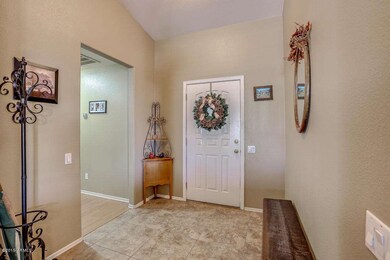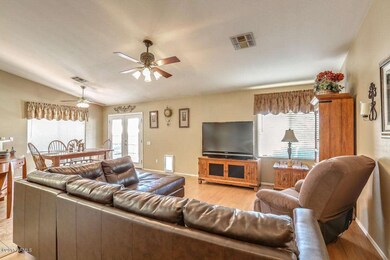
1918 S Stardust Dr Apache Junction, AZ 85120
Highlights
- Play Pool
- Vaulted Ceiling
- Eat-In Kitchen
- 0.23 Acre Lot
- Covered patio or porch
- Double Pane Windows
About This Home
As of October 2021Wow, what a charming 3 bed, 2 bath property in the popular Renaissance Point subdivision in Apache Junction! The striking exterior features easy care desert landscape and the immaculate interior features tile and laminate floors, perfect kitchen boasting plenty of cabinets and counterspace, breakfast bar, matching appliances, pantry, built-in microwave, and spacious eat-in area. The master suite has space for sitting room, charming master bath with double sinks, and walk-in closet. The expansive backyard is great for entertaining and showcases sparkling pool, extended covered patio, multiple seating areas, firepit, and large grassy area for kids and pets to play in. Don't miss out. Schedule your showing today!
Last Agent to Sell the Property
The Phoenix Area Real Estate License #SA028967000 Listed on: 06/06/2015
Home Details
Home Type
- Single Family
Est. Annual Taxes
- $1,486
Year Built
- Built in 1997
Lot Details
- 10,019 Sq Ft Lot
- Desert faces the front of the property
- Block Wall Fence
- Backyard Sprinklers
- Sprinklers on Timer
- Grass Covered Lot
Parking
- 2 Car Garage
- Garage Door Opener
Home Design
- Wood Frame Construction
- Tile Roof
- Stucco
Interior Spaces
- 1,424 Sq Ft Home
- 1-Story Property
- Vaulted Ceiling
- Ceiling Fan
- Double Pane Windows
Kitchen
- Eat-In Kitchen
- Breakfast Bar
- Built-In Microwave
- Dishwasher
- Kitchen Island
Flooring
- Carpet
- Laminate
- Tile
Bedrooms and Bathrooms
- 3 Bedrooms
- Walk-In Closet
- Primary Bathroom is a Full Bathroom
- 2 Bathrooms
- Dual Vanity Sinks in Primary Bathroom
Laundry
- Laundry in unit
- Washer and Dryer Hookup
Outdoor Features
- Play Pool
- Covered patio or porch
Schools
- Four Peaks Elementary School - Apache Junction
- Cactus Canyon Junior High
- Apache Junction High School
Utilities
- Refrigerated Cooling System
- Heating Available
- High Speed Internet
- Cable TV Available
Listing and Financial Details
- Tax Lot 30
- Assessor Parcel Number 102-49-030
Community Details
Overview
- Property has a Home Owners Association
- Renaissance Point Association, Phone Number (602) 437-4777
- Built by Pulte
- Renaissance Point Subdivision
- FHA/VA Approved Complex
Recreation
- Community Playground
- Bike Trail
Ownership History
Purchase Details
Home Financials for this Owner
Home Financials are based on the most recent Mortgage that was taken out on this home.Purchase Details
Home Financials for this Owner
Home Financials are based on the most recent Mortgage that was taken out on this home.Purchase Details
Home Financials for this Owner
Home Financials are based on the most recent Mortgage that was taken out on this home.Purchase Details
Home Financials for this Owner
Home Financials are based on the most recent Mortgage that was taken out on this home.Purchase Details
Home Financials for this Owner
Home Financials are based on the most recent Mortgage that was taken out on this home.Purchase Details
Purchase Details
Purchase Details
Purchase Details
Purchase Details
Home Financials for this Owner
Home Financials are based on the most recent Mortgage that was taken out on this home.Similar Homes in Apache Junction, AZ
Home Values in the Area
Average Home Value in this Area
Purchase History
| Date | Type | Sale Price | Title Company |
|---|---|---|---|
| Warranty Deed | $425,000 | Wfg National Title Ins Co | |
| Warranty Deed | $246,500 | Magnus Title Agency | |
| Warranty Deed | $171,000 | Security Title Agency Inc | |
| Interfamily Deed Transfer | -- | Equity Title Agency Inc | |
| Warranty Deed | $123,700 | First American Title | |
| Interfamily Deed Transfer | -- | Fidelity National Title Agen | |
| Warranty Deed | -- | Fidelity National Title Agen | |
| Warranty Deed | -- | Fidelity National Title Agen | |
| Trustee Deed | $106,263 | Fidelity National Title Agen | |
| Joint Tenancy Deed | $94,366 | -- |
Mortgage History
| Date | Status | Loan Amount | Loan Type |
|---|---|---|---|
| Open | $375,000 | New Conventional | |
| Previous Owner | $242,034 | FHA | |
| Previous Owner | $167,902 | FHA | |
| Previous Owner | $102,400 | New Conventional | |
| Previous Owner | $115,000 | Unknown | |
| Previous Owner | $50,000 | Credit Line Revolving | |
| Previous Owner | $122,604 | FHA | |
| Previous Owner | $93,456 | FHA |
Property History
| Date | Event | Price | Change | Sq Ft Price |
|---|---|---|---|---|
| 10/26/2021 10/26/21 | Sold | $430,000 | +2.4% | $302 / Sq Ft |
| 09/24/2021 09/24/21 | For Sale | $419,950 | +70.4% | $295 / Sq Ft |
| 08/09/2019 08/09/19 | Sold | $246,500 | 0.0% | $174 / Sq Ft |
| 07/10/2019 07/10/19 | For Sale | $246,500 | +40.1% | $174 / Sq Ft |
| 07/16/2015 07/16/15 | Sold | $176,000 | 0.0% | $124 / Sq Ft |
| 06/18/2015 06/18/15 | Price Changed | $176,000 | +3.5% | $124 / Sq Ft |
| 06/05/2015 06/05/15 | For Sale | $169,987 | -- | $119 / Sq Ft |
Tax History Compared to Growth
Tax History
| Year | Tax Paid | Tax Assessment Tax Assessment Total Assessment is a certain percentage of the fair market value that is determined by local assessors to be the total taxable value of land and additions on the property. | Land | Improvement |
|---|---|---|---|---|
| 2025 | $1,480 | $33,707 | -- | -- |
| 2024 | $1,396 | $35,523 | -- | -- |
| 2023 | $1,459 | $26,597 | $5,002 | $21,595 |
| 2022 | $1,396 | $20,967 | $5,002 | $15,965 |
| 2021 | $1,433 | $19,416 | $0 | $0 |
| 2020 | $1,399 | $18,809 | $0 | $0 |
| 2019 | $1,700 | $18,127 | $0 | $0 |
| 2018 | $1,558 | $12,975 | $0 | $0 |
| 2017 | $1,620 | $12,355 | $0 | $0 |
| 2016 | $1,385 | $12,369 | $1,100 | $11,269 |
| 2014 | -- | $7,555 | $1,100 | $6,455 |
Agents Affiliated with this Home
-
Debbie A. Schmuker
D
Seller's Agent in 2021
Debbie A. Schmuker
DPR Realty
(480) 926-2727
2 in this area
7 Total Sales
-
Travis Hinton
T
Buyer's Agent in 2021
Travis Hinton
Citiea
(480) 889-3700
8 in this area
87 Total Sales
-
Betsey Birakos
B
Seller's Agent in 2019
Betsey Birakos
Jason Mitchell Real Estate
(480) 522-1030
84 Total Sales
-
D
Buyer's Agent in 2019
Debbie Schmuker
Coldwell Banker Trails and Paths
-
Pieter Dijkstra

Seller's Agent in 2015
Pieter Dijkstra
The Phoenix Area Real Estate
(480) 221-1332
2 in this area
131 Total Sales
-
Elizabeth Challoner
E
Seller Co-Listing Agent in 2015
Elizabeth Challoner
The Phoenix Area Real Estate
(602) 290-8833
41 Total Sales
Map
Source: Arizona Regional Multiple Listing Service (ARMLS)
MLS Number: 5290317
APN: 102-49-030
- 1858 S Ocotillo Dr Unit 2
- 1857 W 22nd Ave
- 1879 W 23rd Ave
- 1507 W Mesquite Ave
- 2254 W 23rd Ave
- 1586 S Lawther Dr
- 1428 W Mesquite Ave
- 1346 S Main Dr
- 1510 S Lawther Dr
- 1925 W 12th Ave
- 1710 W 13th Ave
- 1727 W 12th Ave
- 1776 S Lawson Dr
- 1886 S Thunderbird Dr
- 1023 S Ocotillo Dr
- 1796 W Ray Ln
- 1210 S Desert View Dr
- 962 S Main Dr
- 1967 W 9th Ave
- 900 S Palo Verde Dr
