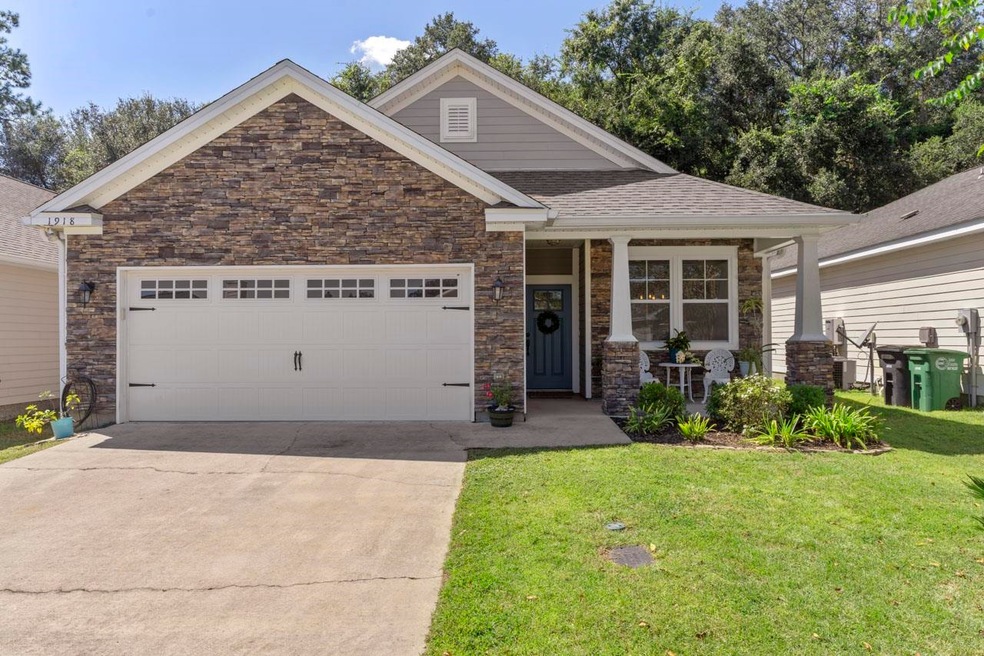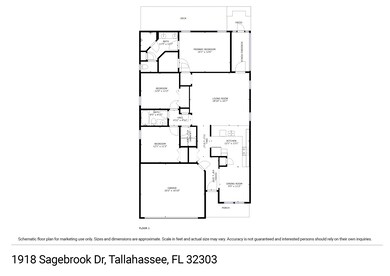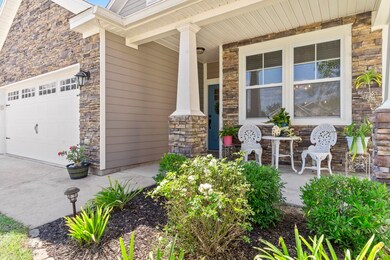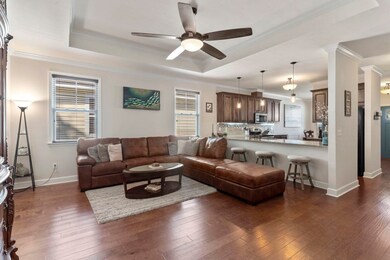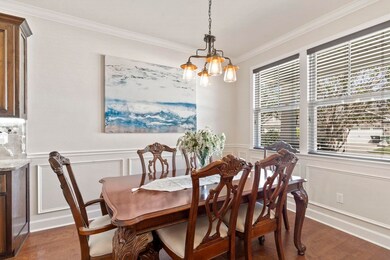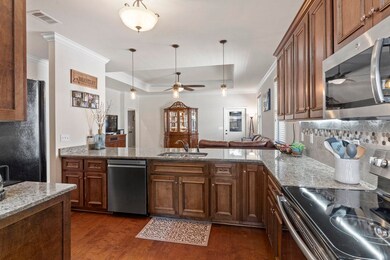
1918 Sagebrook Dr Tallahassee, FL 32303
Northwest Tallahassee NeighborhoodEstimated Value: $322,000 - $325,508
Highlights
- Spa
- Deck
- Cathedral Ceiling
- Open Floorplan
- Traditional Architecture
- Wood Flooring
About This Home
As of February 2023Back on market - buyer terminated day of closing. Great opportunity on an inspected home! Enjoy uninterrupted views from a spacious kitchen to generously sized family room in this well-maintained NW home. Perfect for entertaining! Open floor plan features hardwood floors, high ceilings, and lots of natural light. The outdoors is just as delightful as inside - screened porch, hot tub, outdoor kitchen, patio, deck, and large, flat backyard with privacy fence. Kitchen features lush granite, tumbled stone custom backsplash, stainless appliances, extensive storage & pantry. Enjoy a formal dining room with picture frame & crown molding OR dine at the kitchen bar with room for 4-5. Master bath boasts a double vanity, granite countertops, large walk-in shower. Garage has been outfitted with custom wall storage. Convenient location off Fred George with quick access to I-10
Last Agent to Sell the Property
Coldwell Banker Hartung License #3120629 Listed on: 09/21/2022

Home Details
Home Type
- Single Family
Est. Annual Taxes
- $2,772
Year Built
- Built in 2016
Lot Details
- 4,792 Sq Ft Lot
- Partially Fenced Property
- Privacy Fence
- Sprinkler System
HOA Fees
- $20 Monthly HOA Fees
Parking
- 2 Car Garage
Home Design
- Traditional Architecture
- Siding
- Stone
Interior Spaces
- 1,544 Sq Ft Home
- 1-Story Property
- Open Floorplan
- Cathedral Ceiling
- Ceiling Fan
- Window Treatments
- Entrance Foyer
- Formal Dining Room
- Screened Porch
- Utility Room
Kitchen
- Breakfast Bar
- Oven or Range
- Microwave
- Dishwasher
- Disposal
Flooring
- Wood
- Carpet
- Tile
Bedrooms and Bathrooms
- 3 Bedrooms
- Split Bedroom Floorplan
- Walk-In Closet
- 2 Full Bathrooms
- Walk-in Shower
Outdoor Features
- Spa
- Deck
- Patio
- Outdoor Kitchen
Schools
- Springwood Elementary School
- Griffin Middle School
- Godby High School
Utilities
- Central Heating and Cooling System
- Heat Pump System
- Water Heater
Community Details
- Association fees include common area
- Sagebrook Mill Subdivision
Listing and Financial Details
- Legal Lot and Block 2 / B
- Assessor Parcel Number 12073-21-17-21- B-002-0
Ownership History
Purchase Details
Home Financials for this Owner
Home Financials are based on the most recent Mortgage that was taken out on this home.Purchase Details
Home Financials for this Owner
Home Financials are based on the most recent Mortgage that was taken out on this home.Purchase Details
Home Financials for this Owner
Home Financials are based on the most recent Mortgage that was taken out on this home.Purchase Details
Home Financials for this Owner
Home Financials are based on the most recent Mortgage that was taken out on this home.Similar Homes in Tallahassee, FL
Home Values in the Area
Average Home Value in this Area
Purchase History
| Date | Buyer | Sale Price | Title Company |
|---|---|---|---|
| Alexander Esther Catherine | $305,000 | -- | |
| Brantley Lindsay Marie | $256,500 | Owen Title Company Inc | |
| Davis Charles Russell | $215,000 | Tallahassee Title Group Llc | |
| Cook Andrew | $186,700 | None Available |
Mortgage History
| Date | Status | Borrower | Loan Amount |
|---|---|---|---|
| Open | Alexander Esther Catherine | $123,000 | |
| Previous Owner | Brantley Lindsay Marie | $262,399 | |
| Previous Owner | Davis Charles Russell | $193,500 | |
| Previous Owner | Cook Andrew | $149,360 |
Property History
| Date | Event | Price | Change | Sq Ft Price |
|---|---|---|---|---|
| 02/06/2023 02/06/23 | Sold | $305,000 | -4.7% | $198 / Sq Ft |
| 09/21/2022 09/21/22 | For Sale | $320,000 | +48.8% | $207 / Sq Ft |
| 10/15/2018 10/15/18 | Sold | $215,000 | 0.0% | $141 / Sq Ft |
| 08/23/2018 08/23/18 | For Sale | $215,000 | +15.3% | $141 / Sq Ft |
| 12/01/2016 12/01/16 | Sold | $186,500 | 0.0% | $124 / Sq Ft |
| 06/24/2016 06/24/16 | Pending | -- | -- | -- |
| 06/08/2016 06/08/16 | For Sale | $186,500 | -- | $124 / Sq Ft |
Tax History Compared to Growth
Tax History
| Year | Tax Paid | Tax Assessment Tax Assessment Total Assessment is a certain percentage of the fair market value that is determined by local assessors to be the total taxable value of land and additions on the property. | Land | Improvement |
|---|---|---|---|---|
| 2024 | $2,772 | $219,574 | -- | -- |
| 2023 | $4,058 | $263,974 | $40,000 | $223,974 |
| 2022 | $3,091 | $242,700 | $35,000 | $207,700 |
| 2021 | $3,310 | $210,989 | $30,000 | $180,989 |
| 2020 | $3,012 | $194,937 | $24,000 | $170,937 |
| 2019 | $2,955 | $188,490 | $24,000 | $164,490 |
| 2018 | $2,112 | $170,381 | $20,000 | $150,381 |
| 2017 | $1,985 | $168,056 | $0 | $0 |
| 2016 | $188 | $12,000 | $0 | $0 |
| 2015 | $195 | $12,000 | $0 | $0 |
| 2014 | $195 | $12,000 | $0 | $0 |
Agents Affiliated with this Home
-
Lisa Carey

Seller's Agent in 2023
Lisa Carey
Coldwell Banker Hartung
(850) 212-3083
11 in this area
190 Total Sales
-
Erika Robinson

Buyer's Agent in 2023
Erika Robinson
ROI Realty LLC
(303) 905-4195
11 in this area
57 Total Sales
-
Angela Hope Gaines

Seller's Agent in 2018
Angela Hope Gaines
Keller Williams Town & Country
(850) 322-2897
11 in this area
135 Total Sales
-
Tonya Robinson

Buyer's Agent in 2018
Tonya Robinson
Mattox Realty, Inc
(850) 383-1971
1 in this area
14 Total Sales
-
Jason Naumann

Seller's Agent in 2016
Jason Naumann
The Naumann Group
(850) 933-0328
2 in this area
267 Total Sales
-
Menza Krause

Seller Co-Listing Agent in 2016
Menza Krause
The Naumann Group
(850) 443-9037
26 Total Sales
Map
Source: Capital Area Technology & REALTOR® Services (Tallahassee Board of REALTORS®)
MLS Number: 351216
APN: 21-17-21-00B-002.0
- 1942 Sagebrook Dr
- 1850 Sagebrook Dr
- 4778 Emanuel Ln
- 3320 Sugar Berry Way
- 0 Capital Cir NW
- 0 Robinson Oak Dr Unit 381933
- 3296 Woodbriar Ln
- 4132 Fred George Rd
- 4172 Mission Trace Blvd
- 4537 Wesley Dr
- 2050 Canewood Ct
- 3097 Sawtooth Dr
- 2035 Canewood Ct
- 2029 Hanover Ct
- 4542 Wimbleton Ct
- 4434 Gearhart Rd Unit 2604
- 4434 Gearhart Rd Unit 1004
- 4434 Gearhart Rd Unit 1003
- 4434 Gearhart Rd Unit 2902
- 4434 Gearhart Rd Unit 801
- 1918 Sagebrook Dr
- 1922 Sagebrook Dr Unit 1
- 1922 Sagebrook Dr
- 1914 Sagebrook Dr
- 1910 Sagebrook Dr
- 1925 Sagebrook Dr Unit 1
- 1925 Sagebrook Dr
- 1930 Sagebrook Dr
- 1930 Sagebrook Dr Unit 1
- 1906 Sagebrook Dr Unit 1
- 1906 Sagebrook Dr
- 1921 Sagebrook Dr
- 1934 Sagebrook Dr
- 1929 Sagebrook Dr Unit 1
- 1929 Sagebrook Dr
- 1893 Sagebrook Dr
- 1902 Sagebrook Dr Unit 1
- 1902 Sagebrook Dr
- 1933 Sagebrook Dr
- 1905 Sagebrook Dr Unit 1
