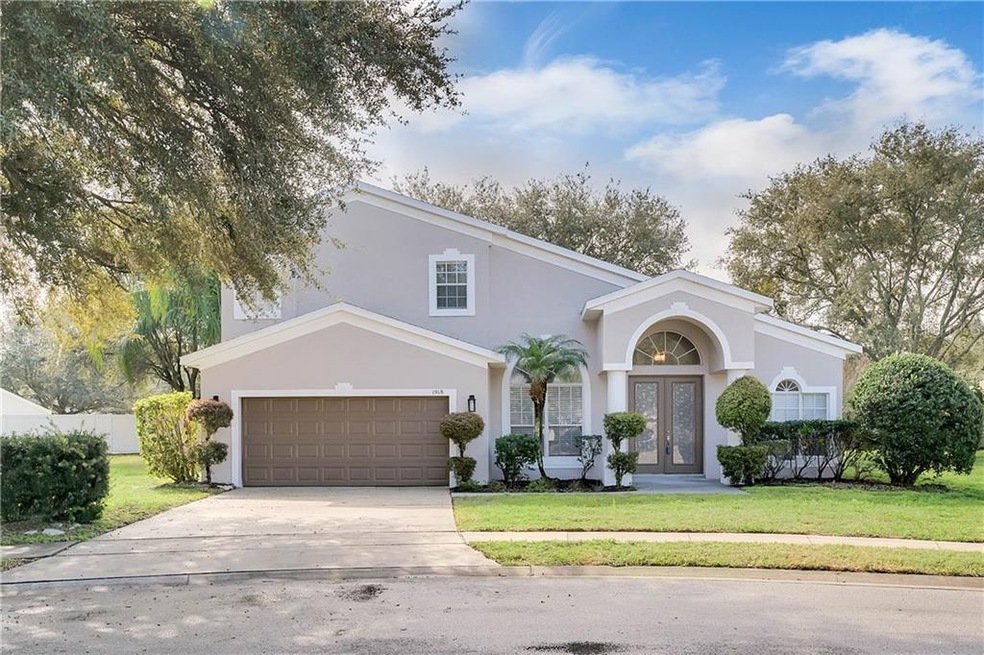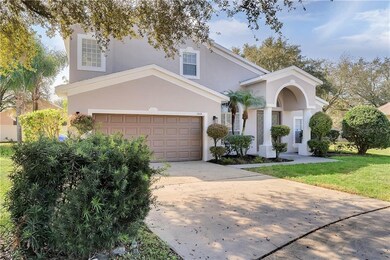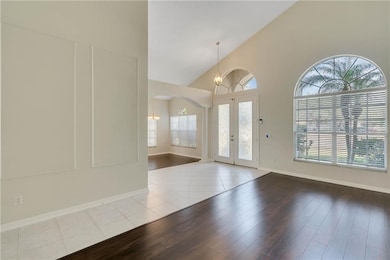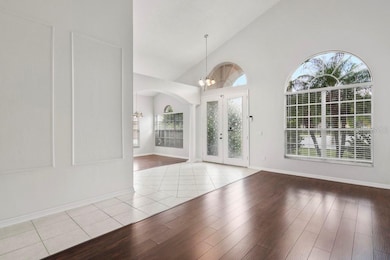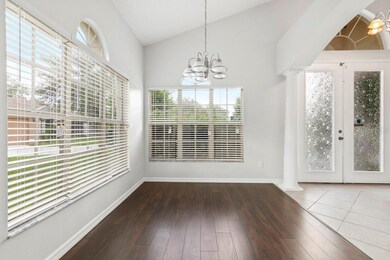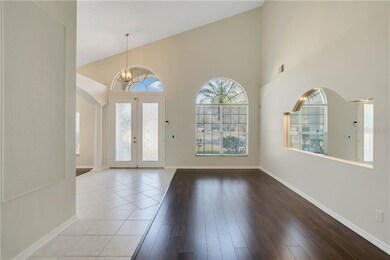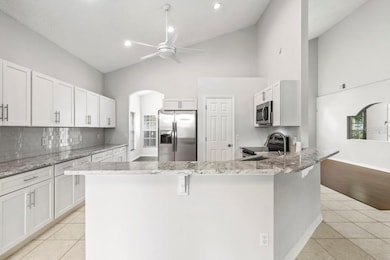
1918 Saint James Ct Ocoee, FL 34761
West Oaks NeighborhoodHighlights
- Contemporary Architecture
- Loft
- Stone Countertops
- Cathedral Ceiling
- Great Room
- Mature Landscaping
About This Home
As of April 2021WOW! Looking for a spacious and remodeled home with a gigantic Master Bedroom? Huge kitchen with lots of storage and counter spaces plus a walk-in pantry? Open floor plan with very high ceilings? This is the one! Super comfortable and clean home with room for everyone! Newly painted, with new floors, new kitchen, new stone counters, new appliances, new bathrooms, new blinds, and more! Home has 4 bedrooms and 2.5 bathrooms, formal dining room, formal living room plus a bonus room. Master bedroom is upstairs with a large master bathroom, double sinks and separate vanity next to X-large walk-in closet, garden tub and separate shower. Bonus room and 4th bedroom are upstairs. Large backyard. This great home is located on a cul-de-sac in a quiet and peaceful neighborhood. Easy access to shopping, dining and expressways. Move in ready! Make it your castle today!
Home Details
Home Type
- Single Family
Est. Annual Taxes
- $5,422
Year Built
- Built in 2000
Lot Details
- 10,078 Sq Ft Lot
- Cul-De-Sac
- North Facing Home
- Mature Landscaping
- Irrigation
- Property is zoned R-3
HOA Fees
- $41 Monthly HOA Fees
Parking
- 2 Car Attached Garage
Home Design
- Contemporary Architecture
- Slab Foundation
- Shingle Roof
- Block Exterior
- Stucco
Interior Spaces
- 2,911 Sq Ft Home
- 2-Story Property
- Built-In Features
- Cathedral Ceiling
- Ceiling Fan
- Blinds
- Sliding Doors
- Great Room
- Formal Dining Room
- Loft
- Fire and Smoke Detector
- Laundry Room
Kitchen
- Eat-In Kitchen
- Range
- Microwave
- Dishwasher
- Stone Countertops
- Disposal
Flooring
- Laminate
- Ceramic Tile
Bedrooms and Bathrooms
- 4 Bedrooms
Outdoor Features
- Covered patio or porch
Schools
- Citrus Elementary School
- Ocoee Middle School
- Ocoee High School
Utilities
- Central Heating and Cooling System
- Thermostat
- Underground Utilities
- Electric Water Heater
- Private Sewer
- High Speed Internet
- Phone Available
- Cable TV Available
Community Details
- Sentry Management Association
- Reserve Subdivision
- Association Approval Required
Listing and Financial Details
- Legal Lot and Block 107 / 1
- Assessor Parcel Number 09-22-28-7352-01-070
Ownership History
Purchase Details
Home Financials for this Owner
Home Financials are based on the most recent Mortgage that was taken out on this home.Purchase Details
Home Financials for this Owner
Home Financials are based on the most recent Mortgage that was taken out on this home.Purchase Details
Purchase Details
Home Financials for this Owner
Home Financials are based on the most recent Mortgage that was taken out on this home.Purchase Details
Home Financials for this Owner
Home Financials are based on the most recent Mortgage that was taken out on this home.Similar Homes in Ocoee, FL
Home Values in the Area
Average Home Value in this Area
Purchase History
| Date | Type | Sale Price | Title Company |
|---|---|---|---|
| Warranty Deed | $360,000 | Edgewater Title Company | |
| Special Warranty Deed | $185,000 | Del Mar Title Services Llc | |
| Trustee Deed | $195,700 | None Available | |
| Warranty Deed | $395,000 | Attorney | |
| Warranty Deed | $156,000 | -- |
Mortgage History
| Date | Status | Loan Amount | Loan Type |
|---|---|---|---|
| Open | $19,958 | FHA | |
| Open | $37,158 | FHA | |
| Open | $353,479 | FHA | |
| Previous Owner | $316,000 | Fannie Mae Freddie Mac | |
| Previous Owner | $170,000 | Unknown | |
| Previous Owner | $155,000 | New Conventional | |
| Previous Owner | $148,150 | New Conventional |
Property History
| Date | Event | Price | Change | Sq Ft Price |
|---|---|---|---|---|
| 04/20/2021 04/20/21 | Sold | $360,000 | -2.4% | $124 / Sq Ft |
| 02/17/2021 02/17/21 | Pending | -- | -- | -- |
| 02/05/2021 02/05/21 | For Sale | $369,000 | +96.3% | $127 / Sq Ft |
| 06/16/2014 06/16/14 | Off Market | $188,000 | -- | -- |
| 10/30/2013 10/30/13 | Sold | $188,000 | -1.0% | $65 / Sq Ft |
| 10/15/2013 10/15/13 | Pending | -- | -- | -- |
| 09/16/2013 09/16/13 | For Sale | $189,900 | -- | $65 / Sq Ft |
Tax History Compared to Growth
Tax History
| Year | Tax Paid | Tax Assessment Tax Assessment Total Assessment is a certain percentage of the fair market value that is determined by local assessors to be the total taxable value of land and additions on the property. | Land | Improvement |
|---|---|---|---|---|
| 2025 | $5,666 | $360,879 | -- | -- |
| 2024 | $5,481 | $360,879 | -- | -- |
| 2023 | $5,481 | $340,493 | $0 | $0 |
| 2022 | $5,317 | $330,576 | $70,000 | $260,576 |
| 2021 | $5,767 | $310,515 | $55,000 | $255,515 |
| 2020 | $5,422 | $299,587 | $42,000 | $257,587 |
| 2019 | $5,532 | $294,659 | $35,000 | $259,659 |
| 2018 | $5,331 | $287,906 | $35,000 | $252,906 |
| 2017 | $4,845 | $243,855 | $40,000 | $203,855 |
| 2016 | $4,616 | $227,750 | $30,000 | $197,750 |
| 2015 | $4,432 | $217,492 | $30,000 | $187,492 |
| 2014 | $3,888 | $174,764 | $20,000 | $154,764 |
Agents Affiliated with this Home
-
Silvia Beham

Seller's Agent in 2021
Silvia Beham
RE/MAX
(407) 353-7992
1 in this area
81 Total Sales
-
Michelle Bell

Buyer's Agent in 2021
Michelle Bell
BELL REALTY & ASSOCIATES LLC
(689) 316-7799
1 in this area
65 Total Sales
-
Gregg Hade
G
Seller's Agent in 2013
Gregg Hade
COLDWELL BANKER REALTY
(407) 242-1711
-
Chad Williams
C
Buyer's Agent in 2013
Chad Williams
OLYMPUS EXECUTIVE REALTY INC
(321) 527-5111
1 in this area
82 Total Sales
Map
Source: Stellar MLS
MLS Number: O5921387
APN: 09-2228-7352-01-070
- 1112 Royal Marquis Cir
- 920 Cool Springs Cir
- 1730 Lochshyre Loop
- 1131 Turtle Lake Ct
- 1200 Montheath Cir
- 892 Cool Springs Cir
- 8443 A D Mims Rd
- 1784 Sparkling Water Cir
- 1313 Glenleigh Dr
- 2514 Dovetail Dr
- 2444 Andre Ct
- 2052 Milkweed St
- 2040 Milkweed St
- 2705 Nan Dr
- 2417 Liela Lee Ct
- 1139 Sand Creek Loop
- 2033 Milkweed St
- 1425 Prairie Meadows Way
- 2005 Compass Flower Way
- 2637 Florence St
