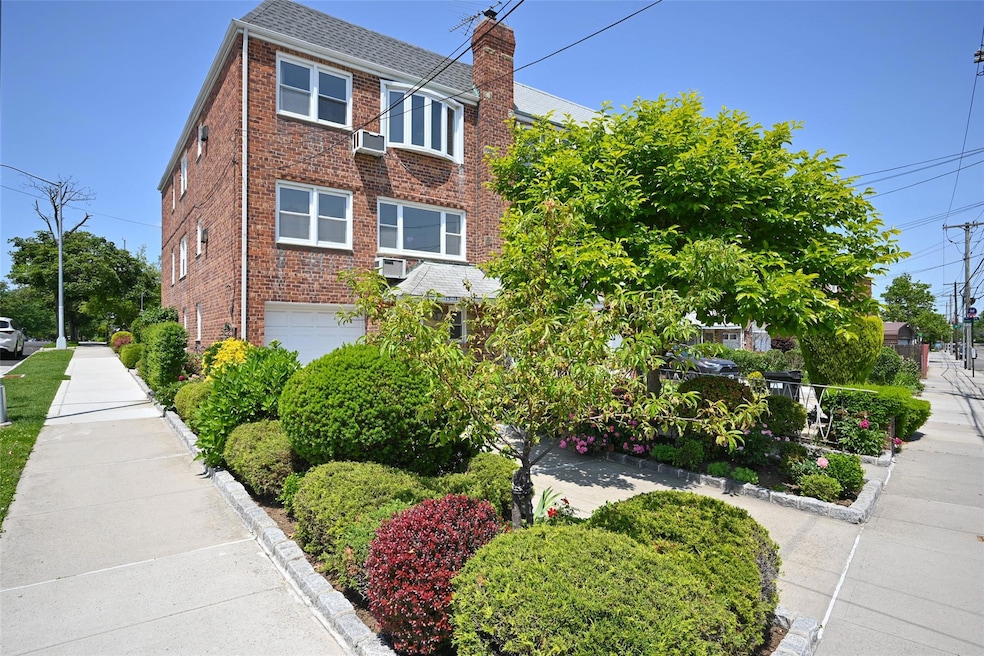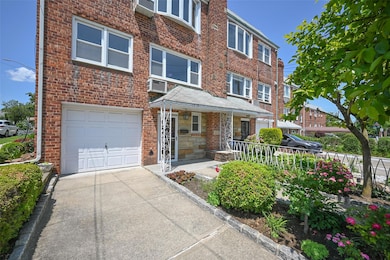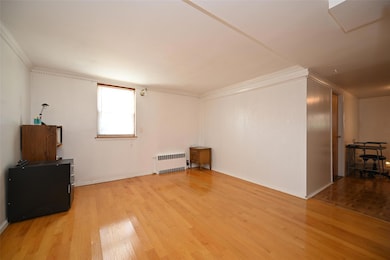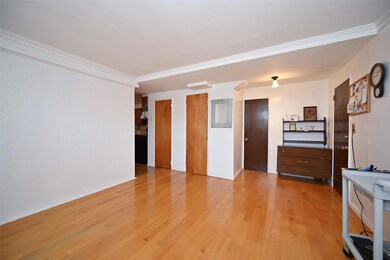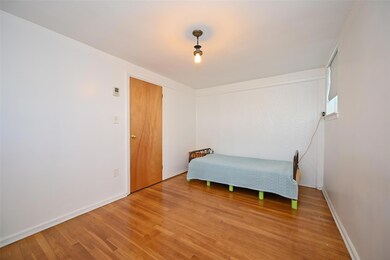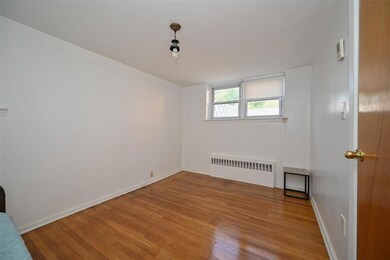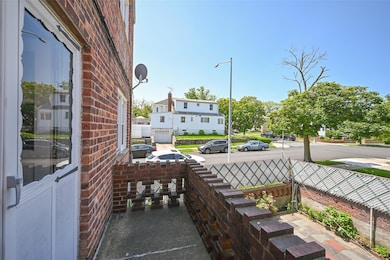1918 Utopia Pkwy Whitestone, NY 11357
Clearview NeighborhoodEstimated payment $8,983/month
Highlights
- Open Floorplan
- Wood Flooring
- Formal Dining Room
- P.S. 209 - Clearview Gardens Rated A
- Main Floor Bedroom
- Eat-In Kitchen
About This Home
This beautiful multi-family is on a spacious corner lot tucked away in the inner blocks of Whitestone. DELIVERED VACANT. Sold as-is. Excellent investment opportunity close to multiple Shopping Districts and world famous bagels. This Well Maintained property features 2 units with 3 electric meters and 3 Outside Separate Entrances. With Two Extremely large 3 bedroom units with full bathroom, formal living and dining room and Eat-in-kitchens. One unit with balcony. Attached 1 car garage on side street. Accessible to multiple restaurants and parks. Excellent access to Local and Express Buses to Manhattan and Long Island with connections to LIRR and MTA. Accessible to multiple highways. School District 25.
Listing Agent
Apple Realty Group Corp Brokerage Phone: 718-888-2965 License #10301215652 Listed on: 06/05/2025
Property Details
Home Type
- Multi-Family
Est. Annual Taxes
- $12,868
Year Built
- Built in 1960
Lot Details
- 2,336 Sq Ft Lot
Parking
- 1 Car Garage
- Driveway
Home Design
- Duplex
- Brick Exterior Construction
Interior Spaces
- Open Floorplan
- Woodwork
- Formal Dining Room
- Wood Flooring
- Eat-In Kitchen
- Washer and Dryer Hookup
Bedrooms and Bathrooms
- 6 Bedrooms
- Main Floor Bedroom
- Bathroom on Main Level
- 2 Full Bathrooms
Utilities
- Multiple cooling system units
- Hot Water Heating System
- Natural Gas Connected
- Cable TV Available
Community Details
- 2 Units
- 3 Separate Electric Meters
Listing and Financial Details
- Assessor Parcel Number 05753-0019
Map
Home Values in the Area
Average Home Value in this Area
Tax History
| Year | Tax Paid | Tax Assessment Tax Assessment Total Assessment is a certain percentage of the fair market value that is determined by local assessors to be the total taxable value of land and additions on the property. | Land | Improvement |
|---|---|---|---|---|
| 2025 | $12,856 | $66,089 | $8,304 | $57,785 |
| 2024 | $12,868 | $65,410 | $8,088 | $57,322 |
| 2023 | $12,248 | $61,709 | $7,422 | $54,287 |
| 2022 | $12,236 | $93,780 | $11,640 | $82,140 |
| 2021 | $11,989 | $88,380 | $11,640 | $76,740 |
| 2020 | $11,362 | $79,680 | $11,640 | $68,040 |
| 2019 | $11,110 | $82,260 | $11,640 | $70,620 |
| 2018 | $10,185 | $51,424 | $9,510 | $41,914 |
| 2017 | $10,183 | $51,424 | $9,676 | $41,748 |
| 2016 | $9,415 | $51,424 | $9,676 | $41,748 |
| 2015 | $5,631 | $45,895 | $11,514 | $34,381 |
| 2014 | $5,631 | $45,424 | $11,356 | $34,068 |
Property History
| Date | Event | Price | List to Sale | Price per Sq Ft |
|---|---|---|---|---|
| 06/27/2025 06/27/25 | Pending | -- | -- | -- |
| 06/05/2025 06/05/25 | For Sale | $1,498,000 | -- | $505 / Sq Ft |
Purchase History
| Date | Type | Sale Price | Title Company |
|---|---|---|---|
| Deed | $1,520,000 | -- |
Mortgage History
| Date | Status | Loan Amount | Loan Type |
|---|---|---|---|
| Open | $760,000 | Purchase Money Mortgage |
Source: OneKey® MLS
MLS Number: 854899
APN: 05753-0019
- 199-01 19th Ave Unit 2-180
- 168-12 19th Ave
- 199-39 19th Ave Unit Upper
- 199-11 19th Ave Unit 2-170
- 168-3 19th Ave Unit 3-181
- 20-19 Utopia Pkwy Unit 1-371
- 199-05 21st Ave Unit 1st Floor
- 17-24 201st St Unit 2-120
- 199-08 21st Ave Unit 1-327
- 166-65 17th Rd
- 19916 21st Ave Unit 1336
- 166-30 17th Rd Unit 2
- 166-30 17th Rd Unit 3-106
- 166-61 17th Rd
- 166-23 20th Rd
- 17-11 201st St
- 200-07 17th Ave
- 21-29 Utopia Pkwy Unit UPSTAIRS
- 169-20 21st Rd
- 17-84 166 St Unit 4-162
