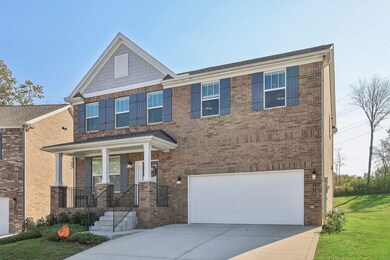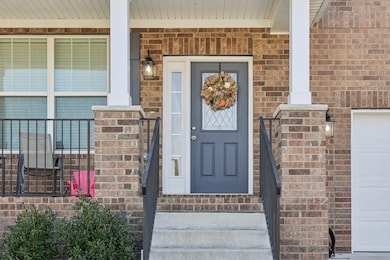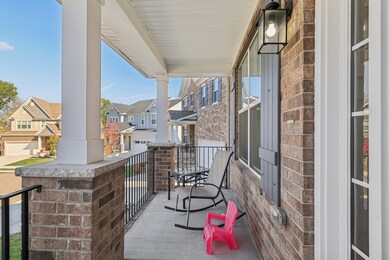
1918 Zack Rd Mount Juliet, TN 37122
Highlights
- ENERGY STAR Certified Homes
- Traditional Architecture
- Double Oven
- Springdale Elementary School Rated A
- Community Pool
- Porch
About This Home
As of April 2025Your dream home awaits in Kelsey Glen. This stunning four-bedroom, three-bath home offers 2,732 square feet of elegant living space in one of Mount Juliet’s most sought-after communities. With access to a community pool, playground, and more, plus conveniently located just minutes from Providence Shopping and Nashville Airport, this home perfectly blends comfort and convenience. Inside, the open floor plan features soaring nine-foot ceilings, a cozy fireplace in the Great Room, and a luxury kitchen equipped with a gas cooktop, double ovens, and high-end countertops. The Primary Suite is a private retreat with a tray ceiling, large walk-in closet, and spa-like bath. A main-floor guest bedroom adds extra convenience, while the spacious Bonus Room is perfect for a media room, playroom, or home office. Situated on a quiet cul-de-sac, this home also includes a two-car garage and extended driveway for plenty of parking for family and guests. Don’t miss this incredible home in one of Mt. Juliet’s most desirable communities!
Last Agent to Sell the Property
Ryan Craig
Redfin Brokerage Phone: 6108830644 License #373214 Listed on: 03/01/2025

Home Details
Home Type
- Single Family
Est. Annual Taxes
- $2,053
Year Built
- Built in 2021
Lot Details
- 9,583 Sq Ft Lot
- Partially Fenced Property
HOA Fees
- $58 Monthly HOA Fees
Parking
- 2 Car Attached Garage
Home Design
- Traditional Architecture
- Brick Exterior Construction
- Shingle Roof
Interior Spaces
- 2,732 Sq Ft Home
- Property has 2 Levels
- Self Contained Fireplace Unit Or Insert
- ENERGY STAR Qualified Windows
- Combination Dining and Living Room
- Storage
- Crawl Space
- Fire and Smoke Detector
Kitchen
- Double Oven
- Microwave
- Ice Maker
- Dishwasher
- ENERGY STAR Qualified Appliances
- Disposal
Flooring
- Carpet
- Tile
- Vinyl
Bedrooms and Bathrooms
- 4 Bedrooms | 1 Main Level Bedroom
- Walk-In Closet
- 3 Full Bathrooms
Laundry
- Dryer
- Washer
Eco-Friendly Details
- ENERGY STAR Certified Homes
- No or Low VOC Paint or Finish
Outdoor Features
- Patio
- Porch
Schools
- Springdale Elementary School
- West Wilson Middle School
- Mt. Juliet High School
Utilities
- Cooling Available
- Floor Furnace
- Heating System Uses Natural Gas
- Underground Utilities
- High Speed Internet
Listing and Financial Details
- Assessor Parcel Number 076K K 00900 000
Community Details
Overview
- $750 One-Time Secondary Association Fee
- Association fees include recreation facilities
- Kelsey Glen Ph9 Subdivision
Recreation
- Community Playground
- Community Pool
- Trails
Ownership History
Purchase Details
Home Financials for this Owner
Home Financials are based on the most recent Mortgage that was taken out on this home.Similar Homes in Mount Juliet, TN
Home Values in the Area
Average Home Value in this Area
Purchase History
| Date | Type | Sale Price | Title Company |
|---|---|---|---|
| Warranty Deed | $610,000 | Magnolia Title & Escrow |
Mortgage History
| Date | Status | Loan Amount | Loan Type |
|---|---|---|---|
| Open | $488,000 | New Conventional |
Property History
| Date | Event | Price | Change | Sq Ft Price |
|---|---|---|---|---|
| 04/04/2025 04/04/25 | Sold | $610,000 | +1.7% | $223 / Sq Ft |
| 03/03/2025 03/03/25 | Pending | -- | -- | -- |
| 03/01/2025 03/01/25 | For Sale | $600,000 | +23.8% | $220 / Sq Ft |
| 12/28/2021 12/28/21 | Sold | $484,839 | +4.8% | $177 / Sq Ft |
| 03/21/2021 03/21/21 | Pending | -- | -- | -- |
| 03/01/2021 03/01/21 | For Sale | $462,767 | -- | $169 / Sq Ft |
Tax History Compared to Growth
Tax History
| Year | Tax Paid | Tax Assessment Tax Assessment Total Assessment is a certain percentage of the fair market value that is determined by local assessors to be the total taxable value of land and additions on the property. | Land | Improvement |
|---|---|---|---|---|
| 2024 | $1,941 | $101,700 | $17,000 | $84,700 |
| 2022 | $1,941 | $101,700 | $17,000 | $84,700 |
| 2021 | $2,053 | $101,700 | $17,000 | $84,700 |
Agents Affiliated with this Home
-

Seller's Agent in 2025
Ryan Craig
Redfin
(610) 883-0644
4 in this area
151 Total Sales
-
Jennifer Gramling

Buyer's Agent in 2025
Jennifer Gramling
LHI Homes International
(629) 239-5688
6 in this area
83 Total Sales
-
Anthony Neal
A
Seller's Agent in 2021
Anthony Neal
Benchmark Realty, LLC
(615) 977-5487
142 in this area
206 Total Sales
-
Matthew Dobson

Seller Co-Listing Agent in 2021
Matthew Dobson
Legacy South Brokerage
(615) 861-1669
113 in this area
242 Total Sales
-
Hope Geyer

Buyer's Agent in 2021
Hope Geyer
Real Broker
(615) 998-6012
11 in this area
156 Total Sales
Map
Source: Realtracs
MLS Number: 2795151
APN: 095076K K 00900
- 9015 Grayson Cir
- 3032 Oxford Dr
- 3040 Oxford Dr
- 513 War Admiral Ct
- 7025 Bennett Dr
- 501 John Wright Rd
- 1637 Southampton Way
- 1641 Southhampton Way
- 5012 Winslow Dr
- 5008 Winslow Dr
- 320 Buckner Cir
- 312 Buckner Cir
- 362 Buckner Cir
- 1740 Hartford Ln
- 210 Trevor Dr
- 2102 Donna Kaye Ct
- 1528 Anthony Way
- 3181 Old Lebanon Dirt Rd
- 203 W Chandler Ct
- 2260 Monthemer Cove





