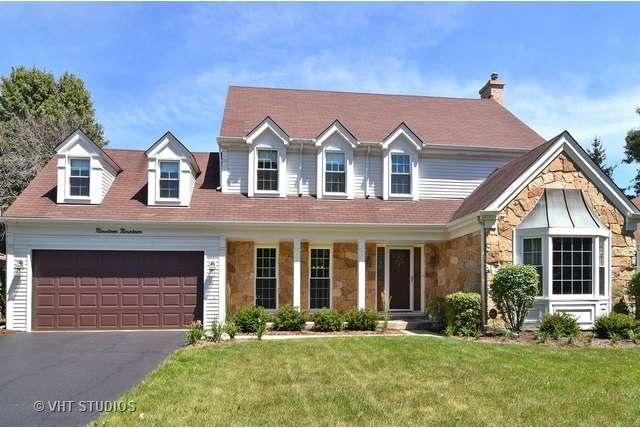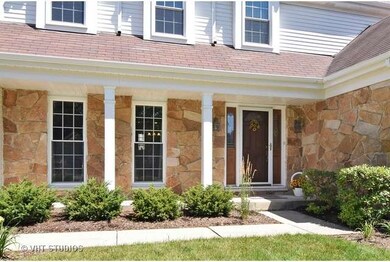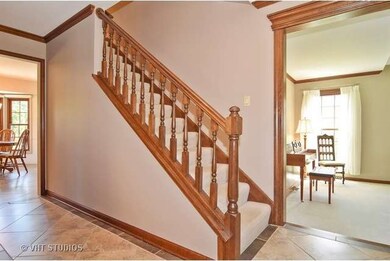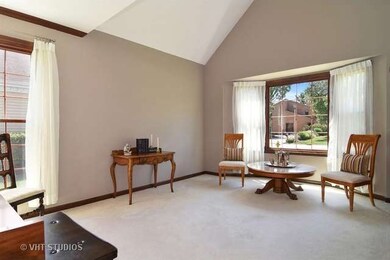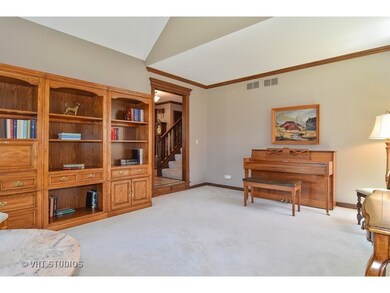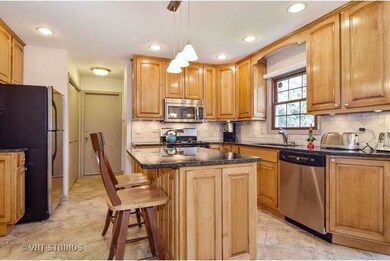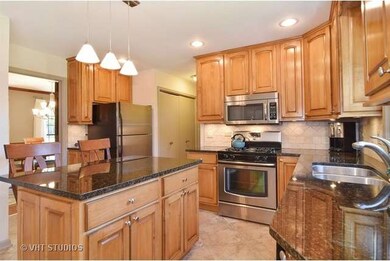
1919 Berkshire Place Wheaton, IL 60189
Stonehedge NeighborhoodEstimated Value: $655,000 - $746,000
Highlights
- Landscaped Professionally
- Deck
- Vaulted Ceiling
- Whittier Elementary School Rated A
- Recreation Room
- 2-minute walk to Brighton Park
About This Home
As of January 2016FRESHLY LANDSCAPED AND NEWLY UPDATED THRUOUT, THIS HOME INVITES YOU TO SIMPLY MOVE IN AND UNPACK! A WELCOMING FRONT PORCH ENTRY OPENS TO DESIGNER TILE FLOORING WHICH LEADS TO A STYLISHLY REMODELED KITCHEN WITH CUSTOM CABINETRY, TILED BACKSPLASH, RICH GRANITE, AND STAINLESS APPLIANCES. VAULTED CEILINGS, BAYED WINDOWS, AND A SUNKEN FORMAL ROOM ADD CHARACTER TO THIS TRADITIONAL HOME. ALL BATHS HAVE ENJOYED UPDATES YOU WILL APPRECIATE. A LONG LIST OF IMPROVEMENTS INCLUDES WINDOWS, ROOF, GARAGE INTERIOR WALLS & FLOORING, GARAGE DOOR & OPENER, CARPET, PAINT, WASHER & DRYER, REFINISHED DECK, AND MORE! IN A PERFECT LOCATION, THIS HOME IS IN A TOP RATED SCHOOL DISTRICT AND HAS NEARBY PARKS FOR PLAY AND SPORTS. SHOPPING IS ONLY MINUTES AWAY, AND COMMUTERS WILL ENJOY I-88 AND I-355 CONVENIENCE. THE SUBDIVISION IS SURROUNDED BY PEACEFUL FOREST PRESERVES, WALKING PATHS, AND PUBLIC GOLF COURSES. IT'S TERRIFIC!
Last Agent to Sell the Property
@properties Christie's International Real Estate License #471005238 Listed on: 07/30/2015

Last Buyer's Agent
William Finfrock
Redfin Corporation License #475162122

Home Details
Home Type
- Single Family
Est. Annual Taxes
- $11,116
Year Built
- 1981
Lot Details
- East or West Exposure
- Landscaped Professionally
Parking
- Attached Garage
- Garage Transmitter
- Garage Door Opener
- Parking Included in Price
- Garage Is Owned
Home Design
- Traditional Architecture
- Slab Foundation
- Asphalt Shingled Roof
- Aluminum Siding
- Stone Siding
Interior Spaces
- Primary Bathroom is a Full Bathroom
- Vaulted Ceiling
- Wood Burning Fireplace
- Dining Area
- Recreation Room
Kitchen
- Breakfast Bar
- Walk-In Pantry
- Oven or Range
- Microwave
- Dishwasher
- Stainless Steel Appliances
- Disposal
Flooring
- Wood
- Laminate
Laundry
- Laundry on main level
- Dryer
- Washer
Partially Finished Basement
- Basement Fills Entire Space Under The House
- Finished Basement Bathroom
Outdoor Features
- Deck
- Porch
Utilities
- Forced Air Heating and Cooling System
- Heating System Uses Gas
- Lake Michigan Water
Ownership History
Purchase Details
Home Financials for this Owner
Home Financials are based on the most recent Mortgage that was taken out on this home.Purchase Details
Home Financials for this Owner
Home Financials are based on the most recent Mortgage that was taken out on this home.Similar Homes in Wheaton, IL
Home Values in the Area
Average Home Value in this Area
Purchase History
| Date | Buyer | Sale Price | Title Company |
|---|---|---|---|
| Hudak Donald | $429,000 | Home Closing Services Inc | |
| Pittenger Joseph N | -- | -- |
Mortgage History
| Date | Status | Borrower | Loan Amount |
|---|---|---|---|
| Open | Hudak Donald | $444,000 | |
| Closed | Hudak Donald | $388,792 | |
| Closed | Hudak Donald | $386,100 | |
| Previous Owner | Pittenger Joseph N | $250,000 | |
| Previous Owner | Pittenger Ellen A | $250,000 | |
| Previous Owner | Caulfield James C | $70,100 |
Property History
| Date | Event | Price | Change | Sq Ft Price |
|---|---|---|---|---|
| 01/20/2016 01/20/16 | Sold | $429,000 | -4.6% | $183 / Sq Ft |
| 11/21/2015 11/21/15 | Pending | -- | -- | -- |
| 09/25/2015 09/25/15 | Price Changed | $449,900 | -2.2% | $192 / Sq Ft |
| 07/30/2015 07/30/15 | For Sale | $459,900 | -- | $196 / Sq Ft |
Tax History Compared to Growth
Tax History
| Year | Tax Paid | Tax Assessment Tax Assessment Total Assessment is a certain percentage of the fair market value that is determined by local assessors to be the total taxable value of land and additions on the property. | Land | Improvement |
|---|---|---|---|---|
| 2023 | $11,116 | $172,490 | $47,660 | $124,830 |
| 2022 | $10,874 | $163,010 | $45,040 | $117,970 |
| 2021 | $10,839 | $159,140 | $43,970 | $115,170 |
| 2020 | $10,805 | $157,660 | $43,560 | $114,100 |
| 2019 | $10,560 | $153,500 | $42,410 | $111,090 |
| 2018 | $11,224 | $160,970 | $39,960 | $121,010 |
| 2017 | $11,061 | $155,040 | $38,490 | $116,550 |
| 2016 | $10,918 | $148,840 | $36,950 | $111,890 |
| 2015 | $10,440 | $141,990 | $35,250 | $106,740 |
| 2014 | $9,072 | $122,890 | $34,740 | $88,150 |
| 2013 | $8,839 | $123,250 | $34,840 | $88,410 |
Agents Affiliated with this Home
-
Robin Vandiver

Seller's Agent in 2016
Robin Vandiver
@ Properties
(630) 913-5780
2 in this area
69 Total Sales
-
W
Buyer's Agent in 2016
William Finfrock
Redfin Corporation
(224) 699-5002
Map
Source: Midwest Real Estate Data (MRED)
MLS Number: MRD08997448
APN: 05-29-309-003
- 76 Landon Cir
- 25W651 Towpath Ct
- 141 Loretto Ct
- 26W051 Mohican Dr
- 2S704 Cree Ln
- 1963 Bedford Ct
- 2041 Chatham Dr
- 25W451 Plamondon Rd
- 26W266 Tomahawk Dr
- 2122 Stonebridge Ct
- 1614 Orth Dr
- 112 Danada Dr Unit 1
- 2215 Barger Ct
- 51 Mitchell Cir
- 1181 Midwest Ln
- 2107 Timber Ln
- 48 Muirfield Cir
- 211 Danada Dr
- 2217 Warrenville Ave
- 2051 Creekside Dr Unit 2-3
- 1919 Berkshire Place
- 1927 Berkshire Place
- 1911 Berkshire Place
- 1916 Sherwood Place
- 1922 Sherwood Place
- 1910 Sherwood Place
- 1933 Berkshire Place
- 1264 Brighton Dr
- 1920 Berkshire Place Unit 7
- 1928 Sherwood Place
- 1914 Berkshire Place
- 1936 Berkshire Place
- 1212 Brighton Dr
- 1939 Berkshire Place
- 1932 Berkshire Place
- 1908 Berkshire Place
- 1304 Brighton Dr
- 1938 Berkshire Place
- 1917 Sherwood Place
- 1929 Dorset Dr Unit 7
