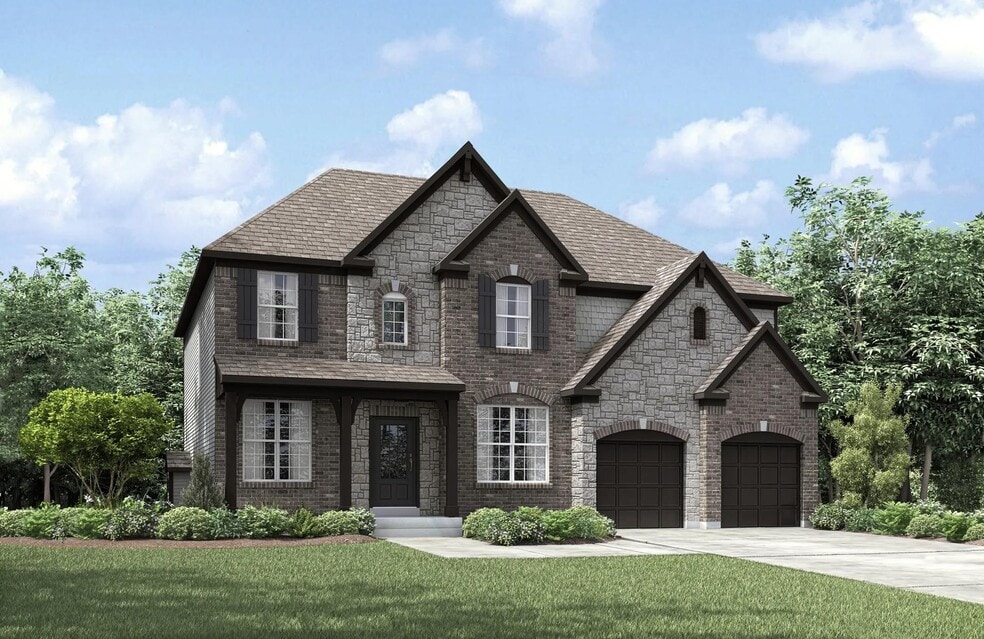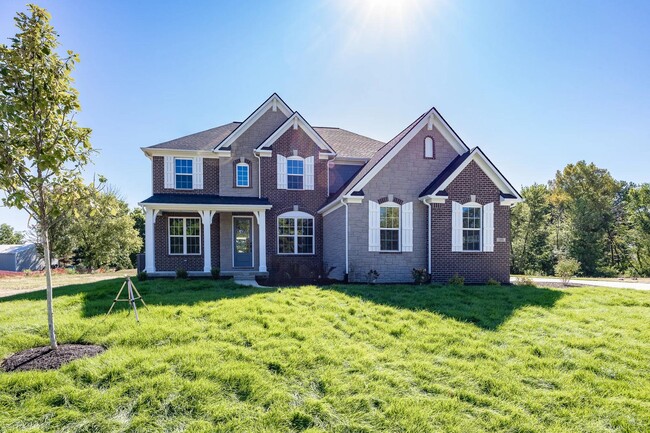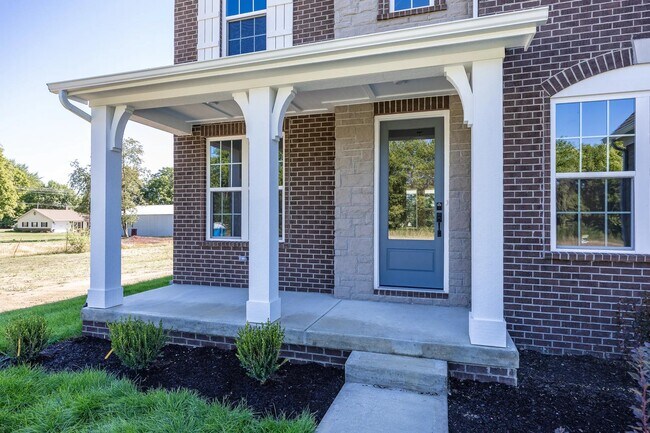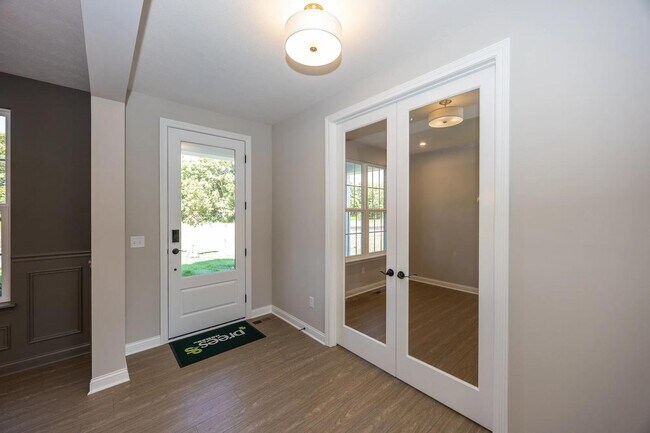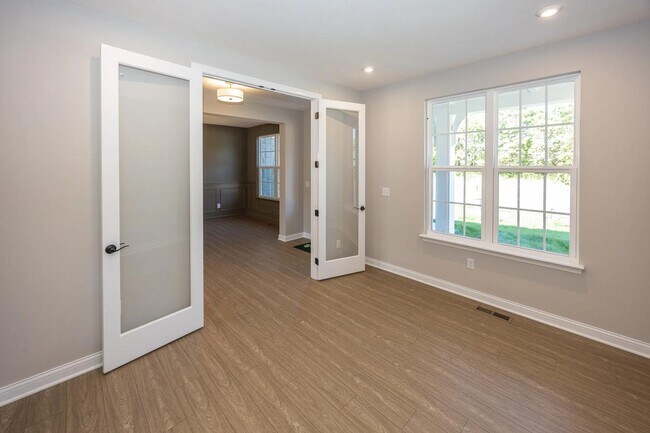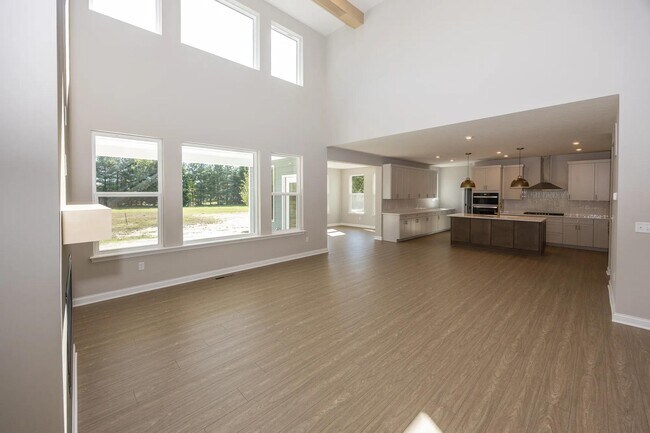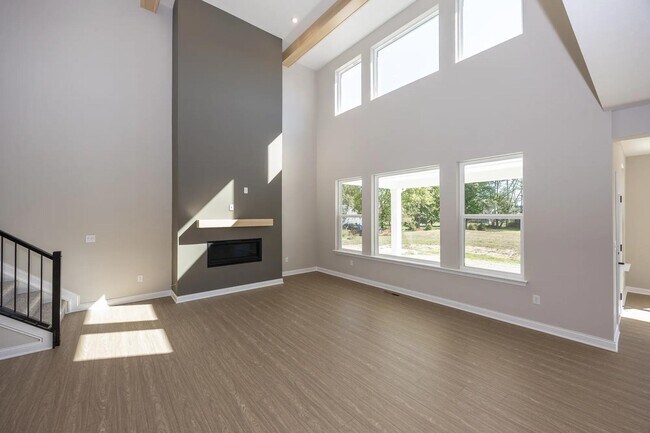
Estimated payment $5,112/month
Highlights
- New Construction
- Community Lake
- Fireplace
- Pine Tree Elementary School Rated A
- Vaulted Ceiling
About This Home
This magnificent two-story home captivates with its stately brick and stone exterior and side-load garage, offering timeless curb appeal in a picturesque pond-view setting. Inside, the soaring two-story family room with a grand fireplace creates an awe-inspiring focal point, seamlessly connecting to the casual dining area and gourmet kitchen, perfect for effortless entertaining. A separate formal dining room adds a touch of elegance, while the private home office and sunroom provide versatile spaces for work and relaxation. The finished basement extends the home?s living space with a spacious bedroom and full bath, ideal for guests or multi-generational living. Upstairs, the primary suite stuns with a tray ceiling and a spa-like bath featuring a garden tub, creating the ultimate retreat. Three additional bedrooms and a well-appointed hall bath complete the upper level. With expansive outdoor living spaces and a layout that blends comfort with sophistication, this home is truly exceptional!
Home Details
Home Type
- Single Family
Parking
- 3 Car Garage
Home Design
- New Construction
Interior Spaces
- 2-Story Property
- Vaulted Ceiling
- Fireplace
Bedrooms and Bathrooms
- 5 Bedrooms
Community Details
- Community Lake
- Wooded Homesites
Map
Other Move In Ready Homes in White Oak Estates
About the Builder
- 1381 Turner Trace Place N
- 7215 Governors Row
- Rivendell
- 1914 S State Rd
- 0 S Avon Ave Unit MBR22032323
- 2110 S County Road 800 E
- Fairwood
- Harper Estates
- 0 E County Road 100 N
- Countryside Estates
- 205 N County Road 900 E
- 2848 Piper Place
- 2672 Marjorie Ln
- 2685 W Bo St W
- Bo-Mar Estates - Single Family Homes
- 2841 Piper Place
- 2855 Piper Place
- 891 N Avon Ave
- Bo-Mar Estates - Paired Villas
- 980 Andico Rd
