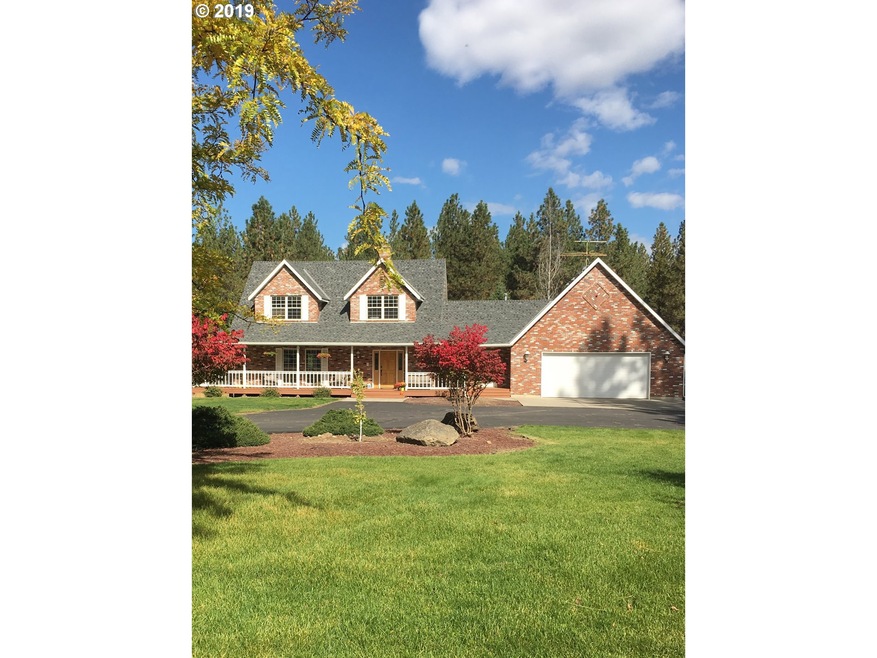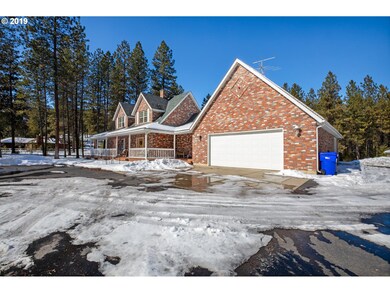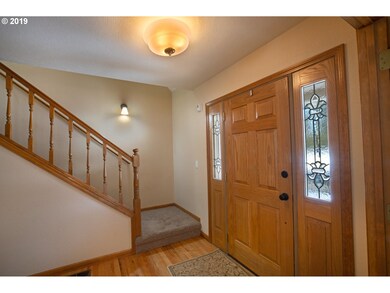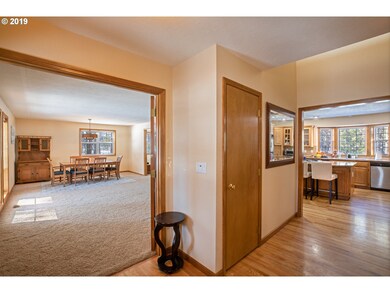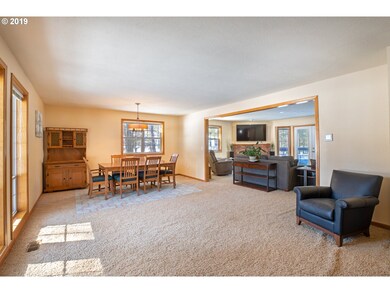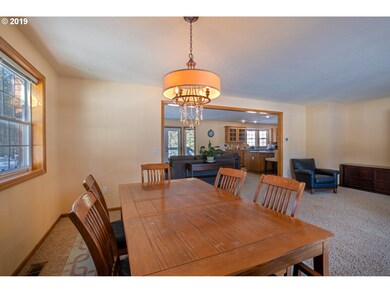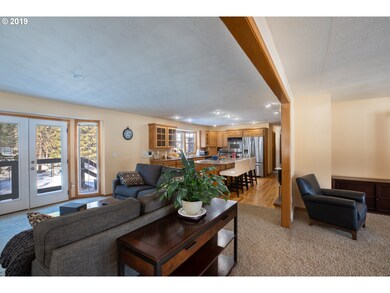
1919 E Midway Rd Colbert, WA 99005
Dartford NeighborhoodHighlights
- RV or Boat Parking
- Custom Home
- 5 Acre Lot
- Midway Elementary School Rated A-
- View of Trees or Woods
- Deck
About This Home
As of July 2019beautiful 3bd/3bth 3,396sqft farmhouse style custom brick 2 story with daylight walk out basement! Mead school district - Open concept, with a great entertainment flow and tons of natural light throughout.Upstairs master bedroom with gas insert fireplace, walk in closet and attached master bath. Impressive 64X54 shop with 5 roll up doors, 1/2 bath, separate gas hot water heater and included compressor.Enjoy it all on 5 acres!
Last Agent to Sell the Property
Aaron Rian
The Brokerage House License #109466 Listed on: 05/06/2019

Home Details
Home Type
- Single Family
Est. Annual Taxes
- $6,517
Year Built
- Built in 1992
Lot Details
- 5 Acre Lot
- Fenced
- Level Lot
- Sprinkler System
- Landscaped with Trees
- Private Yard
- Property is zoned RCV
Parking
- 4 Car Attached Garage
- Workshop in Garage
- Garage Door Opener
- Off-Street Parking
- RV or Boat Parking
Property Views
- Woods
- Seasonal
- Territorial
Home Design
- Custom Home
- Farmhouse Style Home
- Brick Exterior Construction
- Composition Roof
Interior Spaces
- 3,396 Sq Ft Home
- 3-Story Property
- High Ceiling
- Ceiling Fan
- 2 Fireplaces
- Self Contained Fireplace Unit Or Insert
- Gas Fireplace
- Family Room
- Living Room
- Dining Room
- Den
- Utility Room
- Laundry Room
- Wood Flooring
- Finished Basement
- Basement Fills Entire Space Under The House
- Intercom
Kitchen
- <<builtInOvenToken>>
- <<builtInRangeToken>>
- Dishwasher
- Cooking Island
- Kitchen Island
- Disposal
Bedrooms and Bathrooms
- 3 Bedrooms
- <<bathWSpaHydroMassageTubToken>>
Outdoor Features
- Deck
- Outbuilding
- Porch
Schools
- Midway Lrng Ctr Elementary School
Utilities
- Forced Air Heating and Cooling System
- Heating System Uses Gas
- Well
- Septic Tank
- High Speed Internet
Community Details
- No Home Owners Association
Listing and Financial Details
- Assessor Parcel Number 37282.9083
Ownership History
Purchase Details
Home Financials for this Owner
Home Financials are based on the most recent Mortgage that was taken out on this home.Purchase Details
Home Financials for this Owner
Home Financials are based on the most recent Mortgage that was taken out on this home.Purchase Details
Similar Homes in the area
Home Values in the Area
Average Home Value in this Area
Purchase History
| Date | Type | Sale Price | Title Company |
|---|---|---|---|
| Warranty Deed | $618,000 | Wfg Natl Ttl Co Of Clark Cnt | |
| Warranty Deed | $599,000 | Stewart Title Of Spokane | |
| Interfamily Deed Transfer | -- | None Available |
Mortgage History
| Date | Status | Loan Amount | Loan Type |
|---|---|---|---|
| Previous Owner | $424,000 | New Conventional | |
| Previous Owner | $280,000 | New Conventional | |
| Previous Owner | $250,000 | Credit Line Revolving | |
| Previous Owner | $130,500 | Unknown | |
| Previous Owner | $100,000 | Credit Line Revolving |
Property History
| Date | Event | Price | Change | Sq Ft Price |
|---|---|---|---|---|
| 07/22/2019 07/22/19 | Sold | $618,000 | 0.0% | $182 / Sq Ft |
| 07/22/2019 07/22/19 | Sold | $618,000 | -9.1% | $182 / Sq Ft |
| 07/01/2019 07/01/19 | Pending | -- | -- | -- |
| 07/01/2019 07/01/19 | Pending | -- | -- | -- |
| 05/06/2019 05/06/19 | Price Changed | $679,900 | 0.0% | $200 / Sq Ft |
| 05/06/2019 05/06/19 | For Sale | $679,900 | -2.9% | $200 / Sq Ft |
| 04/20/2019 04/20/19 | Price Changed | $699,900 | -4.1% | $206 / Sq Ft |
| 03/19/2019 03/19/19 | Price Changed | $729,900 | -2.7% | $215 / Sq Ft |
| 03/12/2019 03/12/19 | For Sale | $749,900 | +25.2% | $221 / Sq Ft |
| 08/30/2017 08/30/17 | Sold | $599,000 | 0.0% | $176 / Sq Ft |
| 08/30/2017 08/30/17 | Pending | -- | -- | -- |
| 06/30/2017 06/30/17 | For Sale | $599,000 | -- | $176 / Sq Ft |
Tax History Compared to Growth
Tax History
| Year | Tax Paid | Tax Assessment Tax Assessment Total Assessment is a certain percentage of the fair market value that is determined by local assessors to be the total taxable value of land and additions on the property. | Land | Improvement |
|---|---|---|---|---|
| 2025 | $8,742 | $824,400 | $146,000 | $678,400 |
| 2024 | $8,742 | $858,900 | $134,000 | $724,900 |
| 2023 | $7,830 | $859,500 | $120,000 | $739,500 |
| 2022 | $7,929 | $848,350 | $113,750 | $734,600 |
| 2021 | $7,236 | $632,000 | $91,000 | $541,000 |
| 2020 | $7,326 | $610,200 | $91,000 | $519,200 |
| 2019 | $6,703 | $564,700 | $78,000 | $486,700 |
| 2018 | $6,517 | $467,700 | $78,000 | $389,700 |
| 2017 | $5,501 | $396,400 | $78,000 | $318,400 |
| 2016 | $5,361 | $375,600 | $78,000 | $297,600 |
| 2015 | $5,094 | $365,200 | $78,000 | $287,200 |
| 2014 | -- | $347,700 | $55,000 | $292,700 |
| 2013 | -- | $0 | $0 | $0 |
Agents Affiliated with this Home
-
A
Seller's Agent in 2019
Aaron Rian
eXp Realty
-
OR and WA Non Rmls
O
Buyer's Agent in 2019
OR and WA Non Rmls
Non Rmls Broker
-
Peter Enkema

Seller's Agent in 2017
Peter Enkema
Coldwell Banker Tomlinson
(509) 879-8852
6 in this area
51 Total Sales
-
D
Buyer's Agent in 2017
Dan Harrison
RHH Prop
Map
Source: Regional Multiple Listing Service (RMLS)
MLS Number: 19414217
APN: 37282.9083
- 16417 N Napa Ln
- 1611 E Heritage Ln
- 17221 N Little Spokane Dr
- 1335 E Carriage Ct
- 16609 N Columbus Dr
- 16906 N Golden Dr
- 1217 E Granary Ct
- 16822 N Golden Dr
- 1225 E Paske Rd
- 1218 E Paske Rd
- 16719 N Wellington Rd
- 16749 N Wellington Rd
- 16785 N Wellington Rd
- 16026 N Glencrest Dr
- 16117 N Glencrest Dr
- 18185 N Morton Dr
- 18191 N Morton Dr
- 18034 N Morton Dr
- 18066 N Morton Dr
- 18124 N Morton Dr
