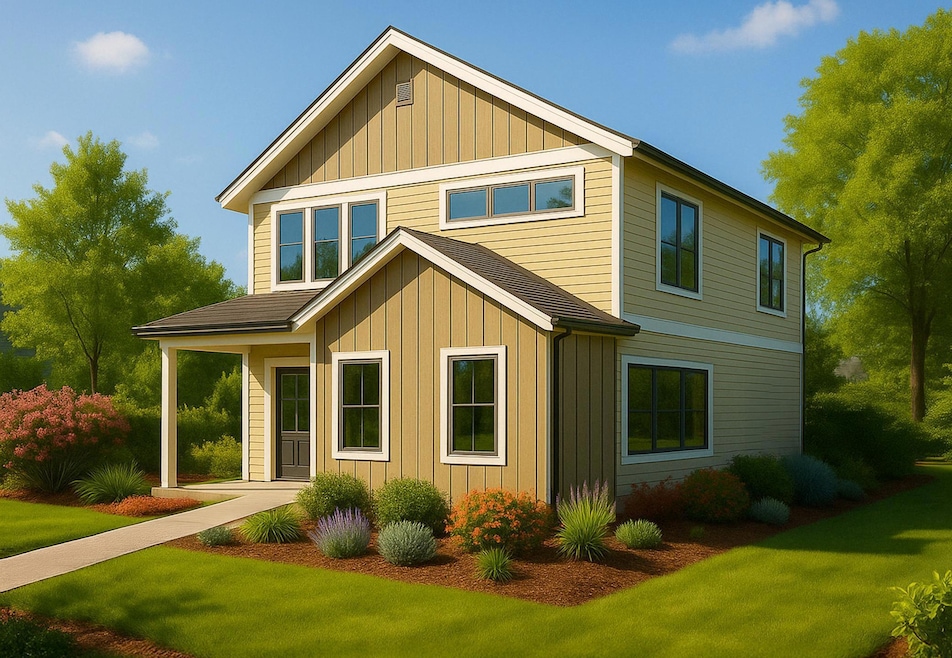PENDING
NEW CONSTRUCTION
1919 Em Stately St Minneapolis, MN 55404
Phillips NeighborhoodEstimated payment $1,452/month
Total Views
84,539
4
Beds
2.5
Baths
1,627
Sq Ft
$169
Price per Sq Ft
Highlights
- New Construction
- No HOA
- Front Porch
- Main Floor Primary Bedroom
- Stainless Steel Appliances
- Entrance Foyer
About This Home
This is a great opportunity to buy a brand new home 5 minutes from Downtown and 10 minute from the U of M. An owner's suite on the main level with primary bathroom and closet. An open concept front room, giving you the ability to entertain and put on your
chef hat at the same time. Three bedrooms upstairs with lots of lights and windows. Reach out with questions to make your reservation today!
Home Details
Home Type
- Single Family
Year Built
- Built in 2025 | New Construction
Lot Details
- 6,223 Sq Ft Lot
- Lot Dimensions are 49x127
- Infill Lot
- Chain Link Fence
Parking
- 2 Car Garage
Home Design
- Vinyl Siding
Interior Spaces
- 1,627 Sq Ft Home
- 2-Story Property
- Central Vacuum
- Entrance Foyer
- Combination Dining and Living Room
- Utility Room
- Washer and Dryer Hookup
Kitchen
- Range
- Microwave
- Dishwasher
- Stainless Steel Appliances
- Disposal
Bedrooms and Bathrooms
- 4 Bedrooms
- Primary Bedroom on Main
Outdoor Features
- Front Porch
Utilities
- Forced Air Heating and Cooling System
- 200+ Amp Service
- Gas Water Heater
- Water Softener is Owned
- Cable TV Available
Community Details
- No Home Owners Association
- Auditors Sub 016 Subdivision
Listing and Financial Details
- Assessor Parcel Number 3602924230015
Map
Create a Home Valuation Report for This Property
The Home Valuation Report is an in-depth analysis detailing your home's value as well as a comparison with similar homes in the area
Home Values in the Area
Average Home Value in this Area
Tax History
| Year | Tax Paid | Tax Assessment Tax Assessment Total Assessment is a certain percentage of the fair market value that is determined by local assessors to be the total taxable value of land and additions on the property. | Land | Improvement |
|---|---|---|---|---|
| 2024 | -- | -- | -- | -- |
| 2023 | $0 | $0 | $0 | $0 |
| 2022 | $0 | $0 | $0 | $0 |
| 2021 | $0 | $0 | $0 | $0 |
| 2020 | $0 | $0 | $0 | $0 |
| 2019 | $0 | $0 | $0 | $0 |
| 2018 | $0 | $0 | $0 | $0 |
| 2017 | $0 | $0 | $0 | $0 |
| 2016 | $0 | $0 | $0 | $0 |
| 2015 | -- | $0 | $0 | $0 |
| 2014 | -- | $0 | $0 | $0 |
Source: Public Records
Property History
| Date | Event | Price | List to Sale | Price per Sq Ft |
|---|---|---|---|---|
| 10/18/2025 10/18/25 | Pending | -- | -- | -- |
| 04/23/2025 04/23/25 | For Sale | $275,000 | -- | $169 / Sq Ft |
Source: NorthstarMLS
Purchase History
| Date | Type | Sale Price | Title Company |
|---|---|---|---|
| Foreclosure Deed | $46,000 | -- | |
| Warranty Deed | $354,000 | -- | |
| Warranty Deed | $30,000 | -- | |
| Warranty Deed | $27,000 | -- | |
| Warranty Deed | $1,250 | -- | |
| Deed | $1,250 | -- |
Source: Public Records
Mortgage History
| Date | Status | Loan Amount | Loan Type |
|---|---|---|---|
| Closed | -- | No Value Available |
Source: Public Records
Source: NorthstarMLS
MLS Number: 6708282
APN: 36-029-24-23-0015
Nearby Homes
- 2639 Cedar Ave S
- 2324 Milwaukee Ave
- 2705 17th Ave S
- 2501 16th Ave S
- 2800 Cedar Ave S
- 2407 16th Ave S
- 2402 16th Ave S
- 2720 16th Ave S
- 2724 16th Ave S
- 2736 16th Ave S
- 2507 15th Ave S
- 2633 15th Ave S
- 2417 15th Ave S
- 2118 24th Ave S
- 2108 24th Ave S
- 2929 21st Ave S Unit 201
- 2711 14th Ave S
- 2630 14th Ave S
- 2840 Bloomington Ave
- 3021 18th Ave S

