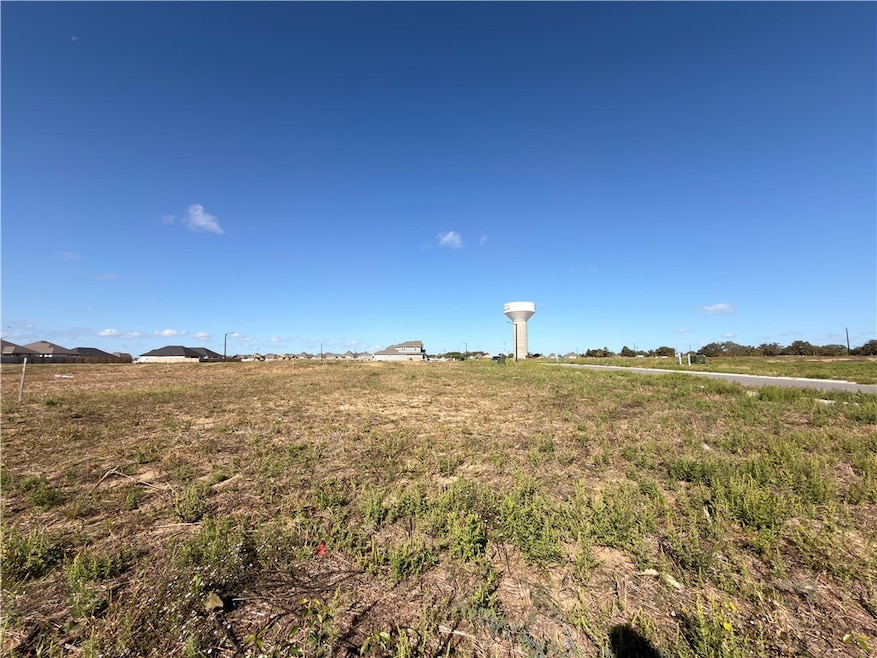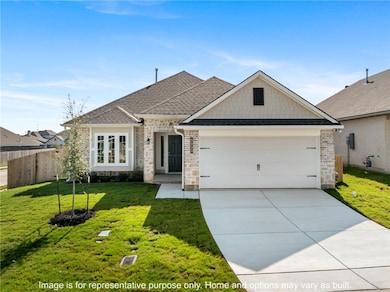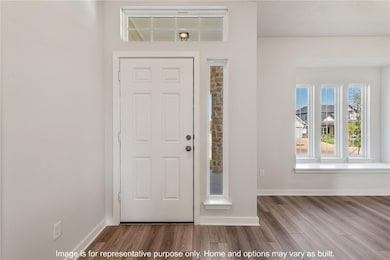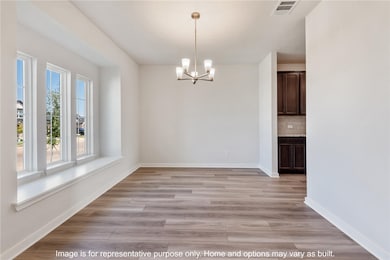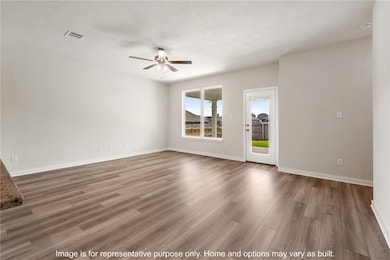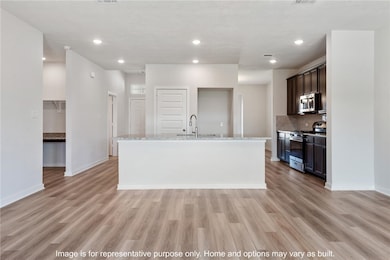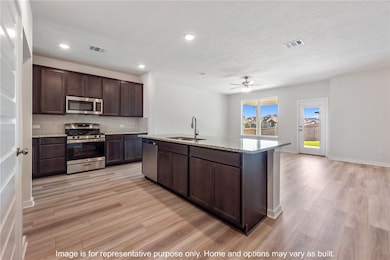Estimated payment $2,010/month
Total Views
76
3
Beds
2
Baths
1,620
Sq Ft
$195
Price per Sq Ft
Highlights
- 2 Car Attached Garage
- Tankless Water Heater
- Central Heating and Cooling System
- Resident Manager or Management On Site
- Programmable Thermostat
- Ceiling Fan
About This Home
Our most popular floor plan! This charming 3 bedroom, 2 bath home is known for its intelligent use of space and now features an even more open living area. The large kitchen granite-topped island opens up to your living room to provide a cozy flow throughout the home. Your dining room features the most charming front window you’ll ever see, which is accented by your gorgeous front elevation. Featuring large walk-in closets, luxury flooring, and volume ceilings – the 1613 certainly delivers when it comes to affordable luxury.
Home Details
Home Type
- Single Family
Year Built
- Built in 2025
Lot Details
- 6,882 Sq Ft Lot
- Development of land is proposed phase
HOA Fees
- $27 Monthly HOA Fees
Parking
- 2 Car Attached Garage
Interior Spaces
- 1,620 Sq Ft Home
- 1-Story Property
- Ceiling Fan
Bedrooms and Bathrooms
- 3 Bedrooms
- 2 Full Bathrooms
Eco-Friendly Details
- Ventilation
Utilities
- Central Heating and Cooling System
- Programmable Thermostat
- Thermostat
- Tankless Water Heater
Listing and Financial Details
- Legal Lot and Block 05 / 04
- Assessor Parcel Number 456491
Community Details
Overview
- Association fees include common area maintenance, management
- Built by Stylecraft
- Gourd Creek Subdivision
- On-Site Maintenance
Security
- Resident Manager or Management On Site
Map
Create a Home Valuation Report for This Property
The Home Valuation Report is an in-depth analysis detailing your home's value as well as a comparison with similar homes in the area
Home Values in the Area
Average Home Value in this Area
Tax History
| Year | Tax Paid | Tax Assessment Tax Assessment Total Assessment is a certain percentage of the fair market value that is determined by local assessors to be the total taxable value of land and additions on the property. | Land | Improvement |
|---|---|---|---|---|
| 2025 | -- | $40,408 | $40,408 | -- |
Source: Public Records
Property History
| Date | Event | Price | List to Sale | Price per Sq Ft |
|---|---|---|---|---|
| 11/14/2025 11/14/25 | For Sale | $316,200 | -- | $195 / Sq Ft |
Source: Bryan-College Station Regional Multiple Listing Service
Source: Bryan-College Station Regional Multiple Listing Service
MLS Number: 25011989
APN: 456491
Nearby Homes
- 1916 Meridian Ct
- 1965 Cambria Dr
- 1969 Cambria Dr
- 1963 Cambria Dr
- 1971 Cambria Dr
- 1967 Cambria Dr
- 1973 Cambria Dr
- 1931 Pinemont View Dr
- 1937 Pinemont View Dr
- 1933 Sebright Dr
- 1901 Sebright Dr
- 1919 Pinemont View Dr
- 1945 Pinemont View Dr
- 1909 Stubbs Dr
- 0 Chick Ln
- Cambridge Plan at Rock Pointe
- Opal Plan at Rock Pointe
- Amber Plan at Rock Pointe
- Block 3 Lot 3 Joppi Ct
- Block 4 Lot 3 Aleppo Ct
- 1916 Meridian Ct
- 1969 Cambria Dr
- 1967 Cambria Dr
- 1910 Polmont Dr
- 2000 Bleeker Cove
- 1912 Viva Rd
- 1910 Viva Rd
- 1902 Viva Rd
- 2155 Mountain Wind Loop
- 2005 Snowy Brook Trail
- 2035 Theresa Dr
- 2217 Suzy Ct
- 1320 Kingsgate Dr
- 2000 Cassandra Ct
- 2006 Theresa Dr
- 2551 W Villa Maria Rd
- 2706 Westwood Main Dr
- 2208 Lobo Dr
- 5759 Cerrillos Dr
- 2404 Jaguar Ct Unit C
