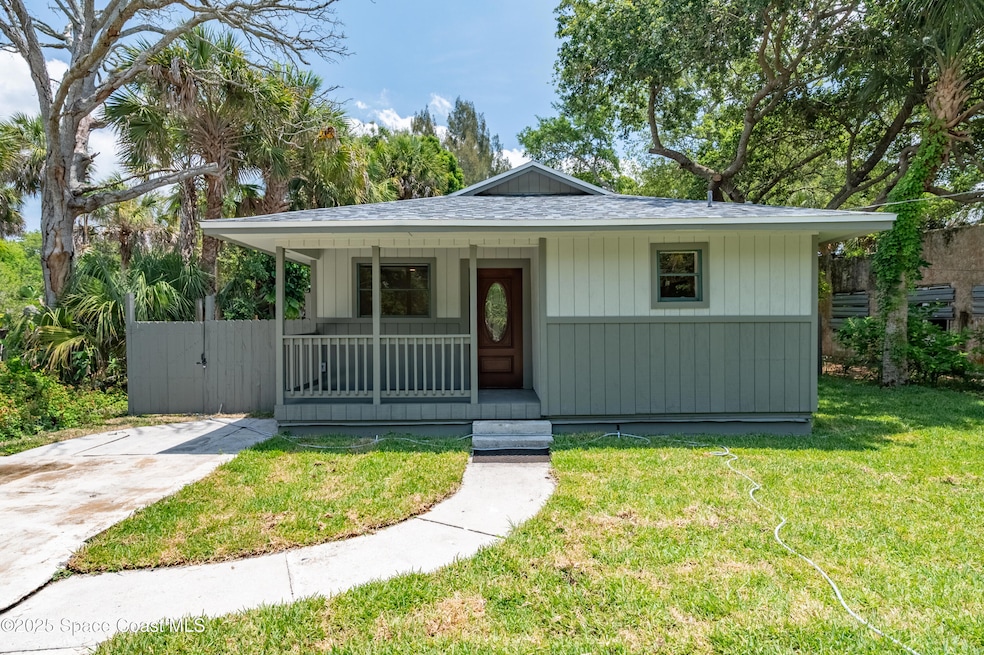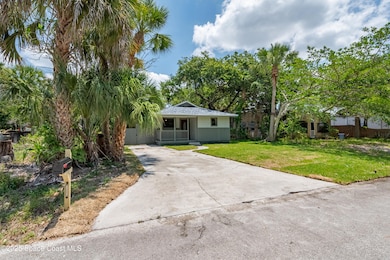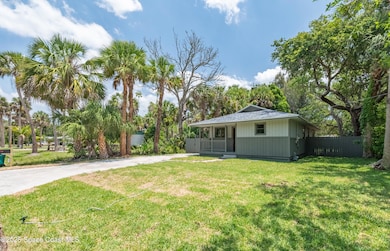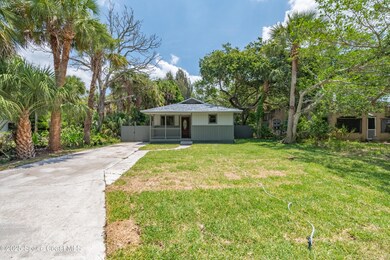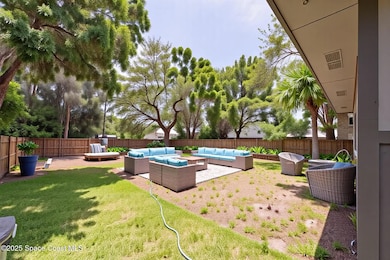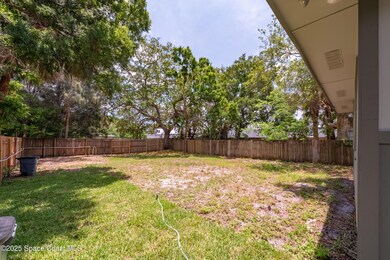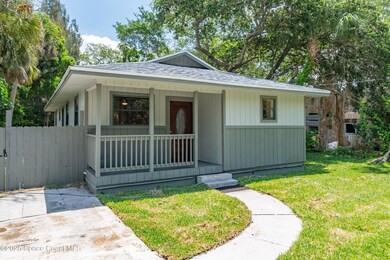1919 Poinsetta Blvd Melbourne, FL 32901
Estimated payment $1,606/month
Highlights
- RV Access or Parking
- Open Floorplan
- Covered Patio or Porch
- Melbourne Senior High School Rated A-
- No HOA
- Breakfast Bar
About This Home
Start your next chapter in a TOTALLY renovated home that's been opened-up and redesigned for modern living! Absolutely gorgeous and everything is New! Roof, insulation, AC, ductwork, Hot water tank, electrical panel, Porch, exterior, Kitchen including cabinets, appliances, backsplash, bathroom, new walls, floors, lighting, patio, sod & termite bond. Outdoor living is a breeze, so get those creative juices flowing as you design the huge, fenced back yard. Plenty of room for a pool. NO HOA! Location is close to downtown Melbourne, about 10-15 min to the ocean. This move-in-ready home is packed with smart updates and thoughtful touches. Call today for your private showing
Home Details
Home Type
- Single Family
Est. Annual Taxes
- $324
Year Built
- Built in 1925 | Remodeled
Lot Details
- 6,534 Sq Ft Lot
- West Facing Home
- Back Yard Fenced
Parking
- RV Access or Parking
Home Design
- Frame Construction
- Shingle Roof
- Asphalt
Interior Spaces
- 1,092 Sq Ft Home
- 1-Story Property
- Open Floorplan
Kitchen
- Breakfast Bar
- Electric Range
- Microwave
- Dishwasher
Bedrooms and Bathrooms
- 3 Bedrooms
- 1 Full Bathroom
Outdoor Features
- Covered Patio or Porch
Schools
- University Park Elementary School
- Stone Middle School
- Melbourne High School
Utilities
- Central Heating and Cooling System
- Cable TV Available
Community Details
- No Home Owners Association
- Shadow Lawn No 1 Subdivision
Listing and Financial Details
- Assessor Parcel Number 28-37-04-28-00002.0-0035.00
Map
Home Values in the Area
Average Home Value in this Area
Tax History
| Year | Tax Paid | Tax Assessment Tax Assessment Total Assessment is a certain percentage of the fair market value that is determined by local assessors to be the total taxable value of land and additions on the property. | Land | Improvement |
|---|---|---|---|---|
| 2025 | $344 | $130,920 | -- | -- |
| 2024 | $324 | $38,350 | -- | -- |
| 2023 | $324 | $37,240 | $0 | $0 |
| 2022 | $297 | $36,160 | $0 | $0 |
| 2021 | $283 | $35,110 | $0 | $0 |
| 2020 | $275 | $34,630 | $0 | $0 |
| 2019 | $268 | $33,860 | $0 | $0 |
| 2018 | $259 | $33,230 | $0 | $0 |
| 2017 | $250 | $32,550 | $0 | $0 |
| 2016 | $245 | $31,890 | $30,000 | $1,890 |
| 2015 | $244 | $31,670 | $25,000 | $6,670 |
| 2014 | $238 | $31,420 | $15,000 | $16,420 |
Property History
| Date | Event | Price | List to Sale | Price per Sq Ft |
|---|---|---|---|---|
| 11/08/2025 11/08/25 | For Rent | $1,900 | 0.0% | -- |
| 10/10/2025 10/10/25 | Price Changed | $299,000 | -6.5% | $274 / Sq Ft |
| 08/11/2025 08/11/25 | Price Changed | $319,900 | -1.5% | $293 / Sq Ft |
| 05/22/2025 05/22/25 | For Sale | $324,900 | -- | $298 / Sq Ft |
Purchase History
| Date | Type | Sale Price | Title Company |
|---|---|---|---|
| Special Warranty Deed | $46,000 | State Title Partners Llp | |
| Warranty Deed | $78,600 | Attorney | |
| Warranty Deed | $22,000 | -- | |
| Warranty Deed | $47,500 | -- |
Mortgage History
| Date | Status | Loan Amount | Loan Type |
|---|---|---|---|
| Open | $48,500 | Purchase Money Mortgage | |
| Previous Owner | $47,893 | No Value Available |
Source: Space Coast MLS (Space Coast Association of REALTORS®)
MLS Number: 1046872
APN: 28-37-04-28-00002.0-0035.00
- 1923 Poinsetta Blvd
- 1915 Westwood Blvd
- 1817 Palm Blvd
- 907 Espanola Way
- 1606 Norman Dr
- 1508 Hedrick Dr
- 116 San Paulo Cir Unit 16116
- 228 San Paulo Cir Unit 1228
- 139 San Paulo Cir Unit 4139
- 128 San Paulo Cir Unit 1128
- 89 NW Irwin Ave
- 400 Espanola Way
- 410 Lund Cir
- 713 Floyd Bennett Dr Unit A243
- 158 West Ct
- 2415 Dunbar Ave
- 3431 Lakewood Dr
- 307 Vesta Cir
- 1715 Glendon Dr
- 53 Piney Branch Way Unit D
- 907 Espanola Way
- 356 Vesta Cir
- 350 Vesta Cir
- 827 Glenmore Cir
- 268 San Paulo Ct Unit 17268
- 223 San Paulo Cir Unit 8-223
- 400 Espanola Way
- 700 Lund Cir
- 49 Piney Branch Way Unit A
- 39 Piney Branch Way Unit B
- 177 Hidden Woods Place
- 187 Hidden Woods Place
- 218 Hidden Woods Place
- 228 Hidden Woods Place
- 238 Hidden Woods Place
- 56 Piney Branch Way Unit A
- 1921 Park Ave
- 167 Hidden Woods Place
- 1810 Elizabeth St
- 1115 W Hibiscus Blvd
