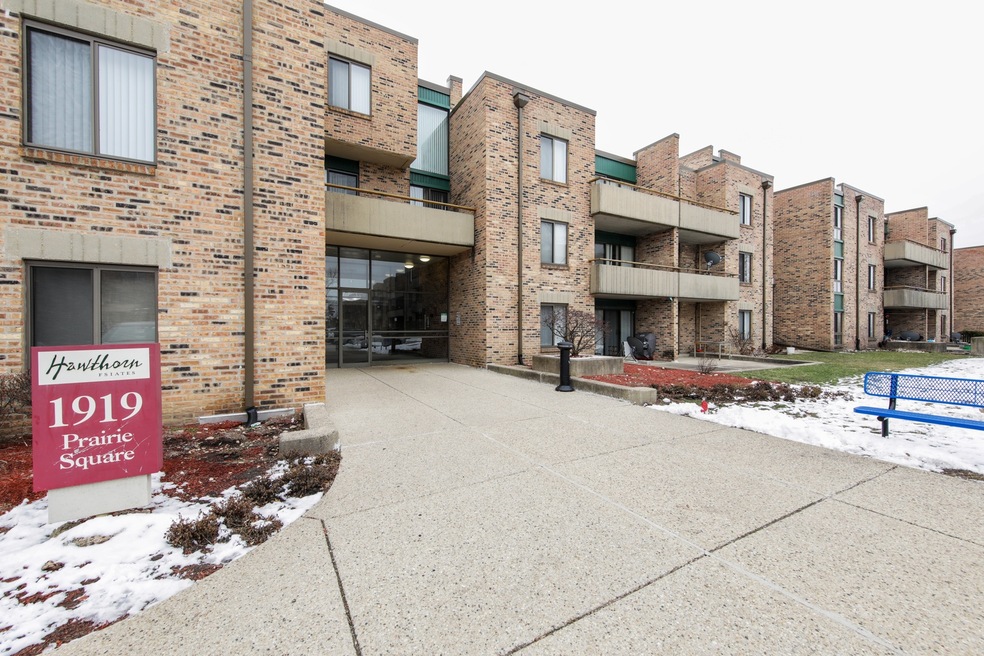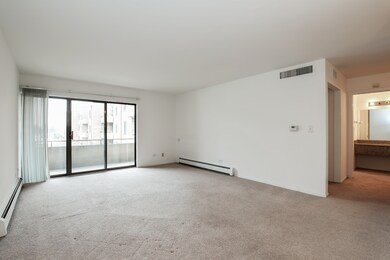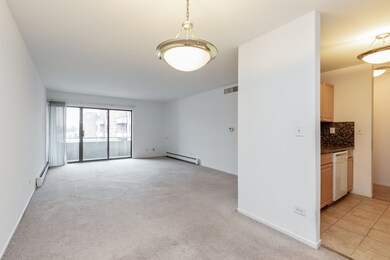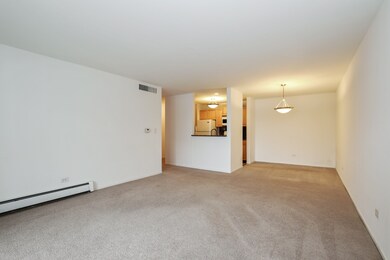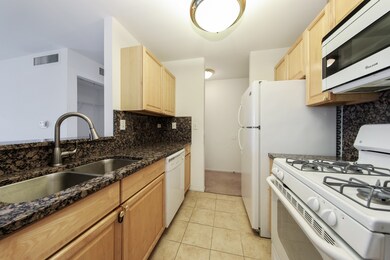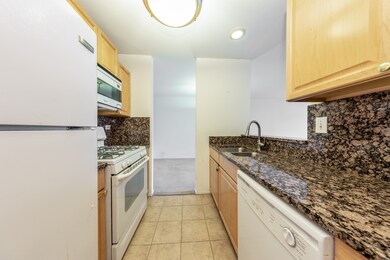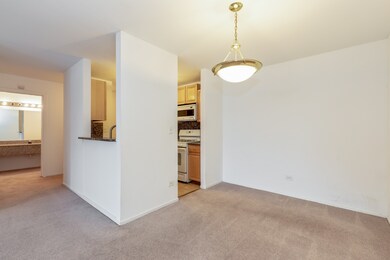
1919 Prairie Square Unit 1919 Schaumburg, IL 60173
Creekside NeighborhoodEstimated Value: $151,179 - $168,000
Highlights
- Attached Garage
- Margaret Mead Junior High School Rated A
- Central Air
About This Home
As of February 2019VERY CLEAN AND WELL MAINTAINED 1 BEDROOM 1 BATHROOM CONDO WITH UPDATED GRANITE COUNTER AND BACKSPLASH IN KITCHEN AND WASHROOM.. PRISTINE VIEWS OF THE POND FROM BALCONY. CLOSE TO SCHAUMBURG CONVENTION CENTER, SHOPPING, AND RESTAURANTS. DOPNT MISS OUT.
Last Agent to Sell the Property
Coldwell Banker Realty License #475156866 Listed on: 01/23/2019

Last Buyer's Agent
Matt Nelson
Lawton Realty Group License #471020905
Property Details
Home Type
- Condominium
Est. Annual Taxes
- $2,588
Lot Details
- 11
HOA Fees
- $303 per month
Parking
- Attached Garage
- Parking Included in Price
Home Design
- Brick Exterior Construction
Utilities
- Central Air
- Heating System Uses Gas
- Lake Michigan Water
Community Details
- Pets Allowed
Ownership History
Purchase Details
Home Financials for this Owner
Home Financials are based on the most recent Mortgage that was taken out on this home.Purchase Details
Home Financials for this Owner
Home Financials are based on the most recent Mortgage that was taken out on this home.Similar Homes in the area
Home Values in the Area
Average Home Value in this Area
Purchase History
| Date | Buyer | Sale Price | Title Company |
|---|---|---|---|
| Schaumburg Residences Llc | $105,000 | Chicago Title | |
| Lulich Lyle A | $99,500 | Rtc |
Mortgage History
| Date | Status | Borrower | Loan Amount |
|---|---|---|---|
| Previous Owner | Lulich Lyle A | $79,250 |
Property History
| Date | Event | Price | Change | Sq Ft Price |
|---|---|---|---|---|
| 02/15/2019 02/15/19 | Sold | $105,000 | 0.0% | $135 / Sq Ft |
| 01/24/2019 01/24/19 | Pending | -- | -- | -- |
| 01/23/2019 01/23/19 | For Sale | $105,000 | -- | $135 / Sq Ft |
Tax History Compared to Growth
Tax History
| Year | Tax Paid | Tax Assessment Tax Assessment Total Assessment is a certain percentage of the fair market value that is determined by local assessors to be the total taxable value of land and additions on the property. | Land | Improvement |
|---|---|---|---|---|
| 2024 | $2,588 | $9,239 | $1,348 | $7,891 |
| 2023 | $2,509 | $9,239 | $1,348 | $7,891 |
| 2022 | $2,509 | $9,239 | $1,348 | $7,891 |
| 2021 | $2,247 | $7,413 | $1,033 | $6,380 |
| 2020 | $2,208 | $7,413 | $1,033 | $6,380 |
| 2019 | $2,219 | $8,279 | $1,033 | $7,246 |
| 2018 | $1,961 | $6,535 | $584 | $5,951 |
| 2017 | $1,930 | $6,535 | $584 | $5,951 |
| 2016 | $1,805 | $6,535 | $584 | $5,951 |
| 2015 | $1,519 | $5,078 | $539 | $4,539 |
| 2014 | $1,503 | $5,078 | $539 | $4,539 |
| 2013 | $1,464 | $5,078 | $539 | $4,539 |
Agents Affiliated with this Home
-
Giannpaolo Viola

Seller's Agent in 2019
Giannpaolo Viola
Coldwell Banker Realty
(773) 226-9224
125 Total Sales
-
M
Buyer's Agent in 2019
Matt Nelson
Lawton Realty Group
Map
Source: Midwest Real Estate Data (MRED)
MLS Number: MRD10255530
APN: 07-12-200-013-1079
- 1919 Prairie Square Unit 231
- 1919 Prairie Square Unit 204
- 1926 Prairie Square Unit 103
- 1537 Sycamore Place
- 1806 Hemlock Place Unit 105
- 332 S Elmwood Ln
- 347 Park Dr
- 371 Longacres Ln
- 2145 S Meacham Rd
- 1276 Lakepointe Dr
- 1292 Quadrant Ln
- 1269 Catalina Ct
- 2246 Venture Dr
- 2237 Parkside Dr
- 1204 Lakepointe Dr
- 208 Brookdale Ln
- 4795 Woodcliff Ln
- 4770 Woodcliff Ln
- 3604 Owl Dr
- 3504 Bobolink Ln
- 1919 Prairie Square Unit 104
- 1919 Prairie Square Unit 1919
- 1919 Prairie Square Unit 1919
- 1919 Prairie Square Unit 1919
- 1919 Prairie Square Unit 1919
- 1919 Prairie Square Unit 1919
- 1919 Prairie Square Unit 1919
- 1919 Prairie Square Unit 1919
- 1919 Prairie Square Unit 1919
- 1919 Prairie Square Unit 1919
- 1919 Prairie Square Unit 1919
- 1919 Prairie Square Unit 1919
- 1919 Prairie Square Unit 1919
- 1919 Prairie Square Unit 1919
- 1919 Prairie Square Unit 1919
- 1919 Prairie Square Unit 1919
- 1919 Prairie Square Unit 1919
- 1919 Prairie Square Unit 1919
- 1919 Prairie Square Unit 1919
- 1919 Prairie Square Unit 1919
