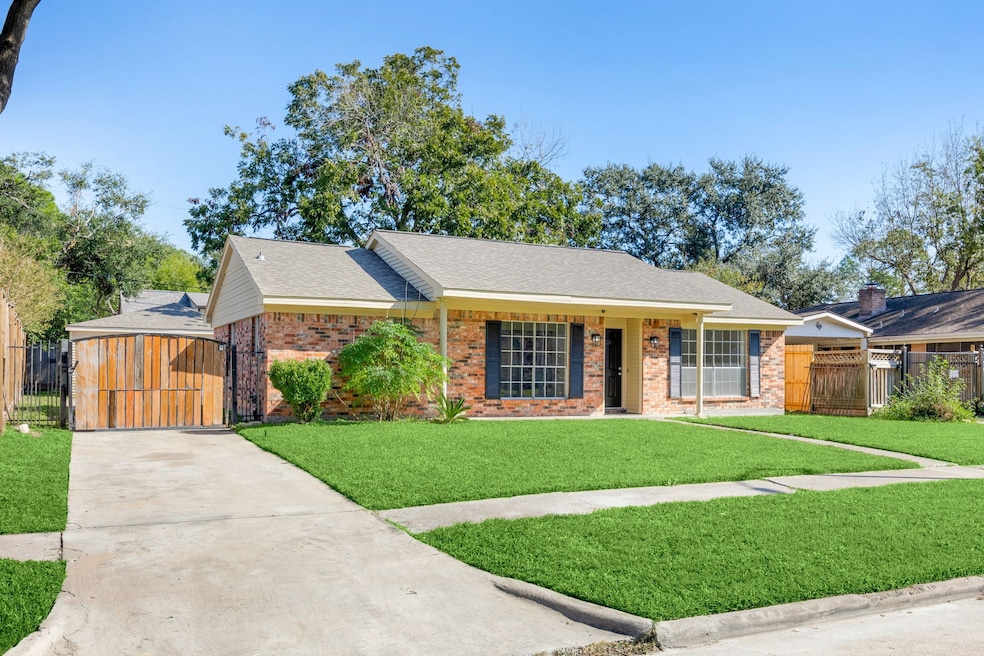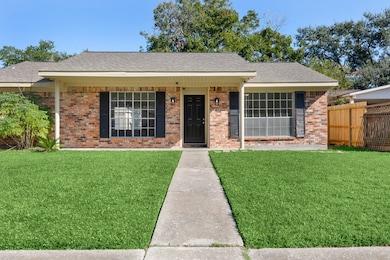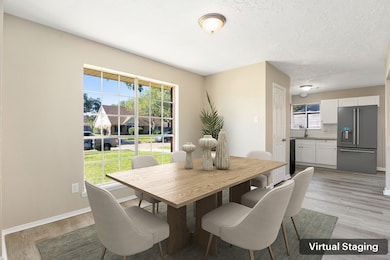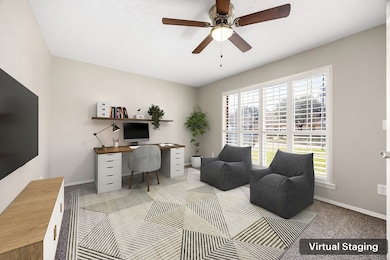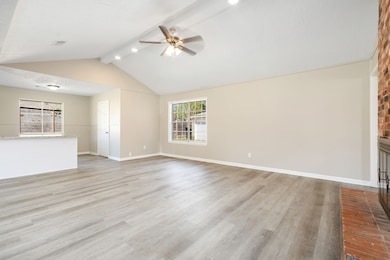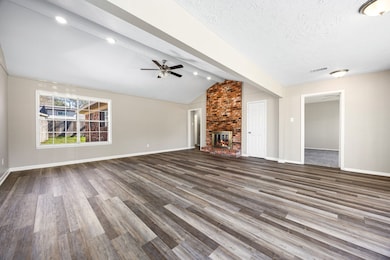
1919 Tallulah Ln Houston, TX 77077
Briar Forest NeighborhoodEstimated payment $2,474/month
Highlights
- Traditional Architecture
- 2 Car Detached Garage
- Bathtub with Shower
- Private Yard
- Family Room Off Kitchen
- Living Room
About This Home
Move-in-ready home that perfectly balances modern updates & timeless charm! Nestled in a prime location near Target, Starbucks, Walmart, Lowe’s, HEB & Royal Oaks Country Club offering both style & convenience. A welcoming covered porch, 2022 roof & gated driveway enhance its curb appeal. Inside, enjoy a bright, open floor plan w/ NEW LVP flooring, FRESH paint & NEW carpet. The spacious living room features a striking floor-to-ceiling brick fireplace, flowing into a flexible sitting or dining area. The updated kitchen boasts granite countertops, center island, a BRAND-NEW stove & dishwasher, & a cozy breakfast nook. A versatile office or optional 4th BR provides extra space. The owner’s suite showcases an updated bath w/ granite & walk-in shower, while 2 additional BRs share a beautiful full bath. Outside, relax in a large backyard shaded by mature trees. Plus, enjoy access to a community pool & tennis courts—this is the home you’ve been waiting for! Roof 2022 Water Heater 2022
Listing Agent
Jamie Derouen
Redfin Corporation License #0473462

Home Details
Home Type
- Single Family
Est. Annual Taxes
- $6,046
Year Built
- Built in 1969
Lot Details
- 7,800 Sq Ft Lot
- Private Yard
HOA Fees
- $65 Monthly HOA Fees
Parking
- 2 Car Detached Garage
Home Design
- Traditional Architecture
- Brick Exterior Construction
- Slab Foundation
- Composition Roof
Interior Spaces
- 1,801 Sq Ft Home
- 1-Story Property
- Ceiling Fan
- Wood Burning Fireplace
- Window Treatments
- Family Room Off Kitchen
- Living Room
- Dining Room
- Open Floorplan
- Utility Room
- Washer and Electric Dryer Hookup
- Fire and Smoke Detector
Kitchen
- Electric Oven
- Electric Range
- Dishwasher
- Kitchen Island
Flooring
- Carpet
- Vinyl Plank
- Vinyl
Bedrooms and Bathrooms
- 3 Bedrooms
- 2 Full Bathrooms
- Single Vanity
- Bathtub with Shower
Schools
- Ashford/Shadowbriar Elementary School
- West Briar Middle School
- Westside High School
Utilities
- Central Heating and Cooling System
- Heating System Uses Gas
Community Details
- Graham Management Association, Phone Number (713) 334-8000
- Ashford South Subdivision
Map
Home Values in the Area
Average Home Value in this Area
Tax History
| Year | Tax Paid | Tax Assessment Tax Assessment Total Assessment is a certain percentage of the fair market value that is determined by local assessors to be the total taxable value of land and additions on the property. | Land | Improvement |
|---|---|---|---|---|
| 2023 | $6,180 | $300,094 | $101,400 | $198,694 |
| 2022 | $6,386 | $290,005 | $101,400 | $188,605 |
| 2021 | $5,635 | $241,759 | $78,000 | $163,759 |
| 2020 | $5,563 | $229,712 | $78,000 | $151,712 |
| 2019 | $5,702 | $225,349 | $78,000 | $147,349 |
| 2018 | $446 | $219,354 | $78,000 | $141,354 |
| 2017 | $5,242 | $217,372 | $78,000 | $139,372 |
| 2016 | $4,765 | $217,372 | $78,000 | $139,372 |
| 2015 | $634 | $211,427 | $78,000 | $133,427 |
| 2014 | $634 | $179,124 | $78,000 | $101,124 |
Property History
| Date | Event | Price | Change | Sq Ft Price |
|---|---|---|---|---|
| 04/17/2025 04/17/25 | Price Changed | $342,000 | -2.1% | $190 / Sq Ft |
| 02/27/2025 02/27/25 | For Sale | $349,500 | 0.0% | $194 / Sq Ft |
| 08/28/2022 08/28/22 | Off Market | $2,100 | -- | -- |
| 08/27/2022 08/27/22 | Rented | $2,100 | 0.0% | -- |
| 08/26/2022 08/26/22 | Under Contract | -- | -- | -- |
| 08/20/2022 08/20/22 | Price Changed | $2,100 | -12.5% | $1 / Sq Ft |
| 08/11/2022 08/11/22 | Price Changed | $2,400 | -6.4% | $1 / Sq Ft |
| 08/02/2022 08/02/22 | For Rent | $2,565 | -- | -- |
Deed History
| Date | Type | Sale Price | Title Company |
|---|---|---|---|
| Deed | -- | -- | |
| Special Warranty Deed | -- | Homeland Title Company | |
| Special Warranty Deed | -- | Homeland Title Company | |
| Vendors Lien | -- | First American Title |
Mortgage History
| Date | Status | Loan Amount | Loan Type |
|---|---|---|---|
| Open | $234,400 | New Conventional | |
| Previous Owner | $195,000 | Purchase Money Mortgage |
Similar Homes in Houston, TX
Source: Houston Association of REALTORS®
MLS Number: 53695779
APN: 0991270000017
- 1906 Night Star Ln
- 12531 Rocky Knoll Dr
- 2026 Ashford Hollow Ln
- 12334 Brandywyne Dr
- 2043 Jadeite Trace
- 12550 Whittington Dr Unit 1015
- 12550 Whittington Dr Unit 404
- 12550 Whittington Dr Unit 612
- 12550 Whittington Dr Unit 4409
- 12550 Whittington Dr Unit 6610
- 12539 Holly Blue Ln
- 12310 Rocky Knoll Dr
- 2038 Jadeite Trace
- 12315 Whittington Dr
- 12239 Rocky Knoll Dr
- 12550 Piping Rock Dr Unit 19
- 1727 Shannon Valley Dr
- 1725 Shannon Valley Dr
- 12410 Piping Rock Dr
- 1723 Westbranch Dr
