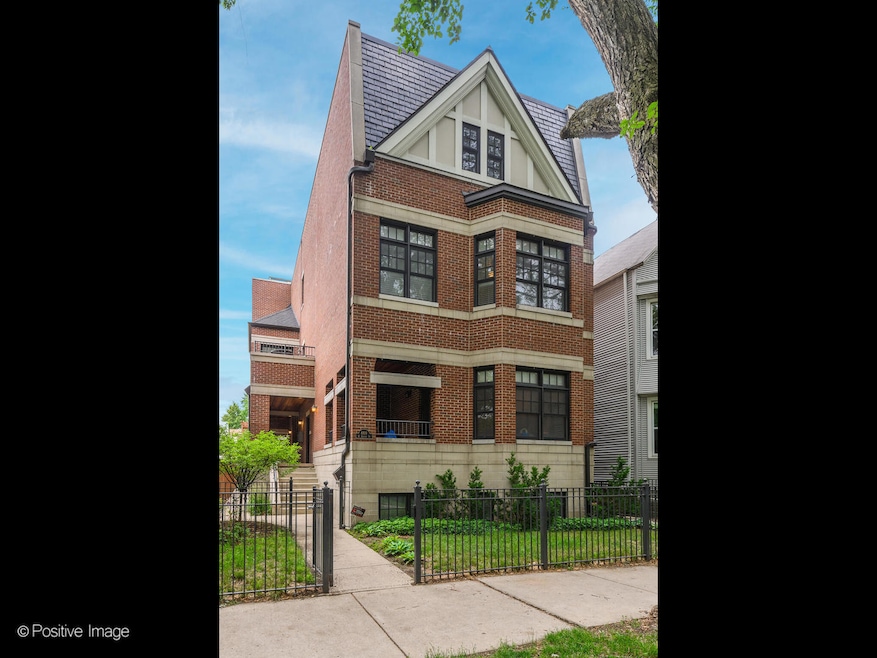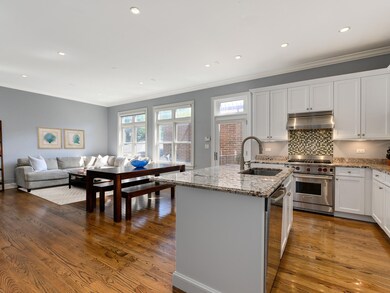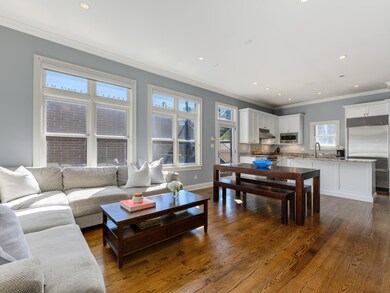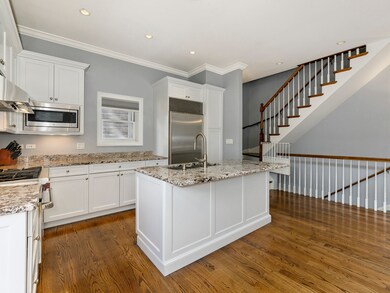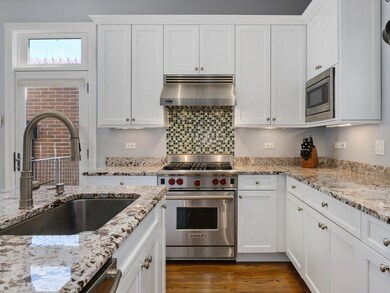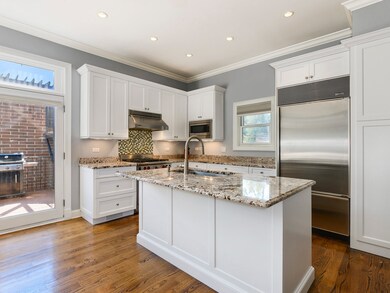
1919 W Addison St Unit 1R Chicago, IL 60613
Roscoe Village NeighborhoodHighlights
- Family Room with Fireplace
- 2-minute walk to Addison Station (Brown Line)
- Combination Dining and Living Room
- John James Audubon Elementary School Rated 9+
- Detached Garage
About This Home
As of November 2021Nestled in a lovely Audubon/Roscoe Village location, this three-story condo provides single family home style living with private entrance and fabulous outdoor space! Enter into the main living level that boasts a coveted open floor plan, living AND dining space and gorgeous eat-in kitchen with high-end Wolf, Viking and Sub Zero appliances and oversized Island. Perfect for entertaining, this floor also includes a powder room and leads out to the unbeatable outdoor space - a private deck perfect for grilling, large space on rooftop deck with pergola AND private yard with turf!! Two spacious bedrooms on the top floor with beautiful spa bathroom complete with dual vanity, shower and large tub. Laundry on this level provides wonderful convenience. The lower level provides the perfect space for entertaining, play and cozy movie nights at home. Oversized second living space with extra-tall ceilings, fireplace and an abundance of storage! Third bedroom with full bathroom on this level, great for an in-law or guest suite. Garage parking included. Beautifully maintained and well-run building. Wonderful location just steps to the Brown line, all of Roscoe's restaurants and shops, Trader Joe's and more!
Last Buyer's Agent
Kurt Heizmann
City and Field Real Estate License #475180644
Townhouse Details
Home Type
- Townhome
Est. Annual Taxes
- $14,249
Year Built
- 2007
HOA Fees
- $166 per month
Parking
- Detached Garage
- Garage Door Opener
- Parking Included in Price
Home Design
- Half Duplex
Interior Spaces
- Family Room with Fireplace
- Combination Dining and Living Room
- Finished Basement
- Finished Basement Bathroom
Bedrooms and Bathrooms
- Dual Sinks
- Shower Body Spray
- Separate Shower
Community Details
Overview
- 4 Units
- Property managed by Self-Managed
Pet Policy
- Pets Allowed
Ownership History
Purchase Details
Home Financials for this Owner
Home Financials are based on the most recent Mortgage that was taken out on this home.Purchase Details
Purchase Details
Home Financials for this Owner
Home Financials are based on the most recent Mortgage that was taken out on this home.Purchase Details
Home Financials for this Owner
Home Financials are based on the most recent Mortgage that was taken out on this home.Similar Homes in Chicago, IL
Home Values in the Area
Average Home Value in this Area
Purchase History
| Date | Type | Sale Price | Title Company |
|---|---|---|---|
| Warranty Deed | $640,000 | First American Title | |
| Warranty Deed | $665,000 | First American Title Co | |
| Warranty Deed | $573,000 | None Available | |
| Warranty Deed | $580,000 | Chicago Title Insurance Co |
Mortgage History
| Date | Status | Loan Amount | Loan Type |
|---|---|---|---|
| Open | $512,000 | New Conventional | |
| Previous Owner | $70,050 | Credit Line Revolving | |
| Previous Owner | $517,500 | Adjustable Rate Mortgage/ARM | |
| Previous Owner | $551,000 | Unknown |
Property History
| Date | Event | Price | Change | Sq Ft Price |
|---|---|---|---|---|
| 11/24/2021 11/24/21 | Sold | $640,000 | -1.5% | -- |
| 10/29/2021 10/29/21 | Pending | -- | -- | -- |
| 10/25/2021 10/25/21 | For Sale | $650,000 | +13.4% | -- |
| 03/14/2013 03/14/13 | Sold | $573,000 | -0.3% | $239 / Sq Ft |
| 01/09/2013 01/09/13 | Pending | -- | -- | -- |
| 01/06/2013 01/06/13 | For Sale | $574,500 | -- | $239 / Sq Ft |
Tax History Compared to Growth
Tax History
| Year | Tax Paid | Tax Assessment Tax Assessment Total Assessment is a certain percentage of the fair market value that is determined by local assessors to be the total taxable value of land and additions on the property. | Land | Improvement |
|---|---|---|---|---|
| 2024 | $14,249 | $73,836 | $19,188 | $54,648 |
| 2023 | $13,891 | $67,537 | $15,475 | $52,062 |
| 2022 | $13,891 | $67,537 | $15,475 | $52,062 |
| 2021 | $12,911 | $67,535 | $15,474 | $52,061 |
| 2020 | $12,843 | $57,652 | $6,437 | $51,215 |
| 2019 | $12,717 | $63,298 | $6,437 | $56,861 |
| 2018 | $12,503 | $63,298 | $6,437 | $56,861 |
| 2017 | $12,335 | $57,299 | $5,694 | $51,605 |
| 2016 | $11,476 | $57,299 | $5,694 | $51,605 |
| 2015 | $10,500 | $57,299 | $5,694 | $51,605 |
| 2014 | $9,277 | $50,002 | $4,394 | $45,608 |
| 2013 | $8,616 | $50,002 | $4,394 | $45,608 |
Agents Affiliated with this Home
-
Kate Waddell

Seller's Agent in 2021
Kate Waddell
Compass
(773) 517-2666
14 in this area
533 Total Sales
-
K
Buyer's Agent in 2021
Kurt Heizmann
City and Field Real Estate
-
Mario Greco

Seller's Agent in 2013
Mario Greco
Compass
(773) 255-6562
8 in this area
1,116 Total Sales
-
Brenda Kasprzyk

Buyer's Agent in 2013
Brenda Kasprzyk
Real People Realty
(708) 945-2178
12 Total Sales
Map
Source: Midwest Real Estate Data (MRED)
MLS Number: 11254722
APN: 14-19-400-048-1004
- 1824 W Eddy St
- 1835 W Eddy St
- 1934 W Patterson Ave
- 3651 N Damen Ave Unit CH
- 1848 W Waveland Ave Unit 1E
- 3530 N Lincoln Ave Unit 404
- 1946 W Newport Ave Unit 1E
- 1849 W Newport Ave Unit 1
- 3723 N Wolcott Ave
- 1753 W Cornelia Ave
- 3619 N Hoyne Ave
- 1745 W Cornelia Ave
- 1946 W Bradley Place Unit 1E
- 1743 W Newport Ave
- 1800 W Roscoe St Unit 432
- 1800 W Roscoe St Unit 510
- 3526 N Hamilton Ave
- 2044 W Roscoe St Unit 2S
- 3443 N Lincoln Ave Unit 4A
- 3635 N Paulina St
