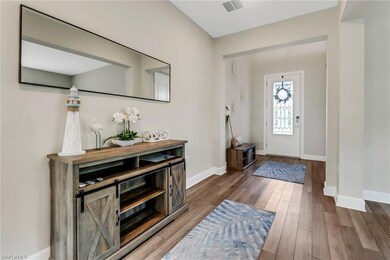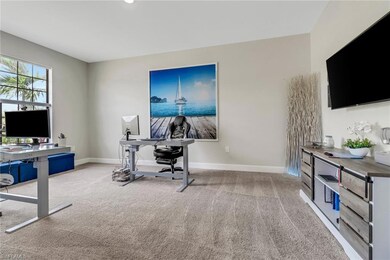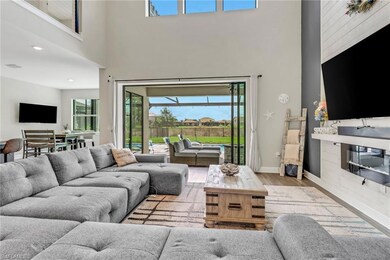
19194 Elston Way Estero, FL 33928
Highlights
- Community Cabanas
- Gated with Attendant
- Vaulted Ceiling
- Pinewoods Elementary School Rated A-
- Clubhouse
- Main Floor Primary Bedroom
About This Home
As of July 2023This highly desirable Heatherton floorplan is situated on a deep homesite offering an expansive outdoor area highlighted by the completely fenced 2000 sq ft backyard. Enter the lanai through triple-pocketing sliding doors leading to a desirable outdoor setting offering covered and uncovered patio space with south-facing exposure. There you will find a 31' heated pool with a sun shelf, panoramic screen cage, and above-ground 7-person spa that will convey with the home. Inside is just as impressive. Soaring high ceilings, 8-foot doors, and whole home recessed lighting with Lutron wifi lighting system are just some features that need to be seen to be appreciated. Other notable highlights include upgraded flooring, custom stair rails, a master retreat nook, 67' freestanding deep soaker tub with waterfall faucet, 2nd level laundry, jack & jill bedrooms with walk-in closets, and a massive driveway leading to an air-conditioned three-car garage with added depth from a tandem space currently utilized as a home gym. Offered with all the negotiable furniture, this home is not to be missed.
The Place is one of the most desirable communities in the area, offering unmatched amenities.
Home Details
Home Type
- Single Family
Est. Annual Taxes
- $10,097
Year Built
- Built in 2021
Lot Details
- 0.26 Acre Lot
- South Facing Home
- Gated Home
- Property is zoned RPD
HOA Fees
- $383 Monthly HOA Fees
Parking
- 3 Car Attached Garage
- Automatic Garage Door Opener
- Deeded Parking
Home Design
- Concrete Block With Brick
- Stucco
- Tile
Interior Spaces
- 4,332 Sq Ft Home
- 2-Story Property
- Vaulted Ceiling
- Ceiling Fan
- Sliding Windows
- Great Room
- Family Room
- Formal Dining Room
- Home Office
- Screened Porch
- Tile Flooring
Kitchen
- Eat-In Kitchen
- Walk-In Pantry
- Range
- Microwave
- Dishwasher
- Wine Cooler
- Built-In or Custom Kitchen Cabinets
- Disposal
Bedrooms and Bathrooms
- 4 Bedrooms
- Primary Bedroom on Main
- Split Bedroom Floorplan
- Walk-In Closet
- Dual Sinks
- Bathtub With Separate Shower Stall
Laundry
- Laundry Room
- Dryer
- Washer
Home Security
- High Impact Windows
- High Impact Door
- Fire and Smoke Detector
Pool
- Screened Pool
- Heated In Ground Pool
- Heated Spa
- Saltwater Pool
Outdoor Features
- Outdoor Kitchen
Schools
- School Choice Elementary And Middle School
- School Choice High School
Utilities
- Central Heating and Cooling System
- Underground Utilities
- High Speed Internet
- Cable TV Available
Listing and Financial Details
- Assessor Parcel Number 24-46-26-L1-0300G.4190
- Tax Block G
Community Details
Overview
- $2,000 Secondary HOA Transfer Fee
- The Place At Corkscrew Community
Amenities
- Restaurant
- Clubhouse
- Business Center
- Community Library
Recreation
- Tennis Courts
- Community Basketball Court
- Volleyball Courts
- Pickleball Courts
- Bocce Ball Court
- Community Playground
- Exercise Course
- Community Cabanas
- Community Pool or Spa Combo
- Park
- Dog Park
Security
- Gated with Attendant
Map
Home Values in the Area
Average Home Value in this Area
Property History
| Date | Event | Price | Change | Sq Ft Price |
|---|---|---|---|---|
| 03/16/2025 03/16/25 | Pending | -- | -- | -- |
| 02/27/2025 02/27/25 | Price Changed | $1,220,000 | -2.3% | $282 / Sq Ft |
| 01/10/2025 01/10/25 | For Sale | $1,249,000 | +6.3% | $288 / Sq Ft |
| 07/19/2023 07/19/23 | Sold | $1,175,000 | -6.0% | $271 / Sq Ft |
| 06/12/2023 06/12/23 | Pending | -- | -- | -- |
| 04/27/2023 04/27/23 | Price Changed | $1,250,000 | -3.8% | $289 / Sq Ft |
| 04/05/2023 04/05/23 | For Sale | $1,299,900 | -- | $300 / Sq Ft |
Tax History
| Year | Tax Paid | Tax Assessment Tax Assessment Total Assessment is a certain percentage of the fair market value that is determined by local assessors to be the total taxable value of land and additions on the property. | Land | Improvement |
|---|---|---|---|---|
| 2024 | $10,615 | $903,352 | $128,871 | $700,948 |
| 2023 | $10,615 | $715,371 | $0 | $0 |
| 2022 | $10,518 | $694,535 | $104,013 | $590,522 |
| 2021 | $2,907 | $94,465 | $94,465 | $0 |
| 2020 | $2,148 | $92,675 | $92,675 | $0 |
| 2019 | $2,066 | $81,295 | $81,295 | $0 |
| 2018 | $2,008 | $72,000 | $72,000 | $0 |
| 2017 | $1,677 | $21,656 | $21,656 | $0 |
Mortgage History
| Date | Status | Loan Amount | Loan Type |
|---|---|---|---|
| Open | $300,000 | Credit Line Revolving | |
| Open | $500,699 | New Conventional |
Deed History
| Date | Type | Sale Price | Title Company |
|---|---|---|---|
| Warranty Deed | $527,100 | Pgp Title |
Similar Homes in Estero, FL
Source: Multiple Listing Service of Bonita Springs-Estero
MLS Number: 223028034
APN: 24-46-26-L1-0300G.4190
- 19137 Elston Way
- 19837 Beverly Park Rd
- 17449 Cabrini Way
- 19808 Beverly Park Rd
- 19129 Elston Way
- 19855 Beverly Park Rd
- 17250 Ashcomb Way
- 19074 Elston Way
- 17369 Ashcomb Way
- 19842 Bittersweet Ln
- 19280 Elston Way
- 19086 Elston Way
- 19116 Elston Way
- 17373 Ashcomb Way
- 19874 Beverly Park Rd
- 17422 Elkgrove Ln
- 17577 Elkgrove Ln





