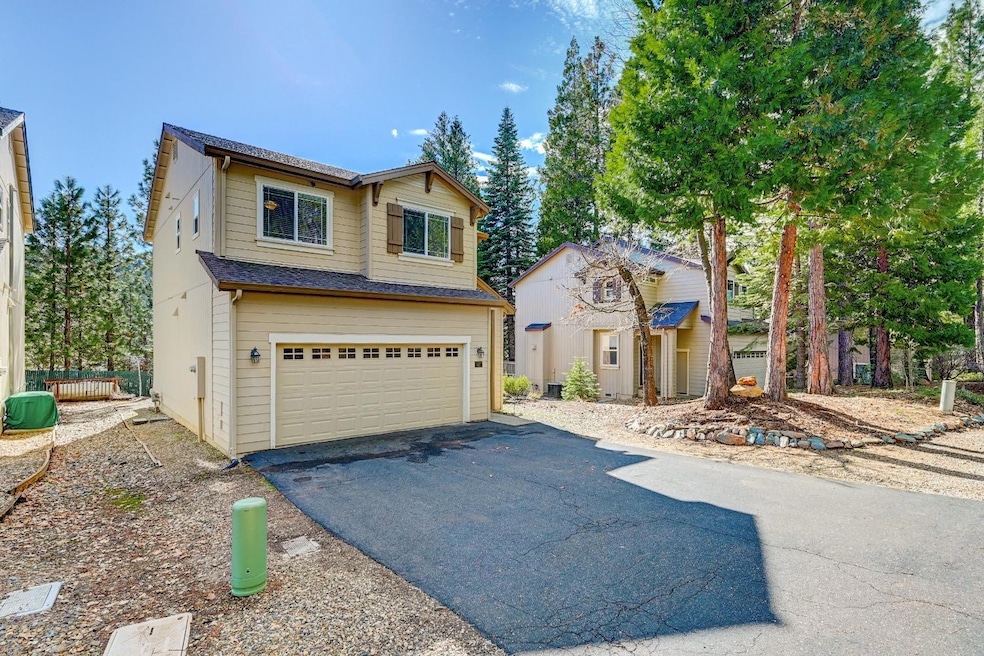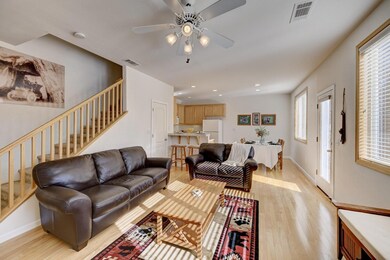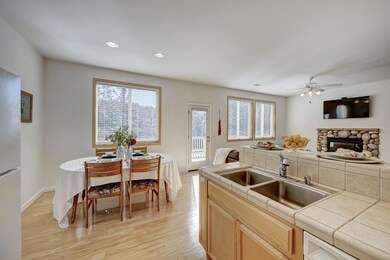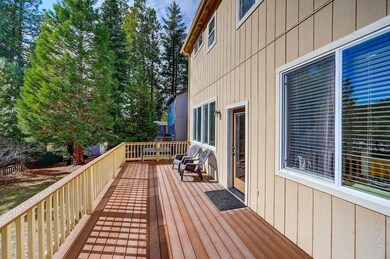
192 Bull Wacker Run Arnold, CA 95223
Highlights
- Fitness Center
- Clubhouse
- Contemporary Architecture
- Private Pool
- Deck
- Wood Flooring
About This Home
As of March 2024Welcome to this stunning 3-bedroom, 2.5-bathroom gem in the vibrant community of Arnold, California. This spacious 1450 sq ft, 2-story home is a sanctuary of comfort, convenience, and charm. As you step inside, you'll be greeted by an abundance of natural light. The main level boasts an open floor plan with an open kitchen, perfect for entertaining guests or preparing delicious meals. Upstairs, you'll find the three cozy bedrooms and full bath, providing privacy and tranquility after a long day. The master bedroom features an en-suite bathroom and walk in closet, adding an extra touch of luxury to your daily routine. This home also offers the convenience of a 2-car garage, making parking and storage a breeze. Plus, with low maintenance in mind, you can spend more time enjoying the multitude of activities Arnold has to offer. Located in the heart of Arnold, this home is just moments away from all the attractions this charming town has to offer, from outdoor adventures to local shops and restaurants. But that's not all! This property is nestled within a well-maintained HOA community that provides you with even more amenities to enjoy. Take advantage of the recreation center, which offers a pool, tennis and basketball courts, a gym, and a sauna. Don't miss the opportunity to make this fantastic home yours. It's the perfect blend of comfort, convenience, and community. Schedule a showing today and start living the Arnold, CA dream!
Last Agent to Sell the Property
RE/MAX Gold - Murphys License #02134170 Listed on: 01/31/2024
Home Details
Home Type
- Single Family
Est. Annual Taxes
- $4,416
Year Built
- Built in 2005
Lot Details
- 5,227 Sq Ft Lot
HOA Fees
- $100 Monthly HOA Fees
Parking
- 2 Car Attached Garage
- 2 Open Parking Spaces
- Front Facing Garage
- Driveway Level
Home Design
- Contemporary Architecture
- Bungalow
- Slab Foundation
- Composition Roof
- Wood Siding
Interior Spaces
- 1,450 Sq Ft Home
- 2-Story Property
- Self Contained Fireplace Unit Or Insert
- Gas Log Fireplace
- Double Pane Windows
- Family Room with Fireplace
- Great Room
- Dining Room
Kitchen
- Eat-In Kitchen
- Breakfast Bar
- Free-Standing Gas Oven
- Free-Standing Gas Range
- Dishwasher
- Tile Countertops
Flooring
- Wood
- Carpet
- Laminate
Bedrooms and Bathrooms
- 3 Bedrooms
Laundry
- Laundry Room
- Laundry on upper level
- Dryer
- Washer
- 220 Volts In Laundry
Outdoor Features
- Private Pool
- Deck
- Fire Pit
Utilities
- Central Heating and Cooling System
- Underground Utilities
- Propane
- Septic Tank
- High Speed Internet
- Cable TV Available
Listing and Financial Details
- Assessor Parcel Number 026080023000
Community Details
Overview
- Association fees include management, common areas, pool(s), recreation facilities, road maintenance
- Mill Woods HOA
- Mill Woods Subdivision
Amenities
- Community Barbecue Grill
- Sauna
- Clubhouse
Recreation
- Tennis Courts
- Outdoor Game Court
- Recreation Facilities
- Fitness Center
- Exercise Course
- Community Pool
Ownership History
Purchase Details
Purchase Details
Home Financials for this Owner
Home Financials are based on the most recent Mortgage that was taken out on this home.Purchase Details
Home Financials for this Owner
Home Financials are based on the most recent Mortgage that was taken out on this home.Purchase Details
Home Financials for this Owner
Home Financials are based on the most recent Mortgage that was taken out on this home.Purchase Details
Home Financials for this Owner
Home Financials are based on the most recent Mortgage that was taken out on this home.Purchase Details
Home Financials for this Owner
Home Financials are based on the most recent Mortgage that was taken out on this home.Similar Homes in Arnold, CA
Home Values in the Area
Average Home Value in this Area
Purchase History
| Date | Type | Sale Price | Title Company |
|---|---|---|---|
| Deed | -- | None Listed On Document | |
| Grant Deed | $385,000 | Placer Title Company | |
| Grant Deed | $335,000 | Placer Title Company | |
| Grant Deed | $310,000 | First American Title Company | |
| Interfamily Deed Transfer | -- | The Sterling Title Company | |
| Grant Deed | $316,500 | The Sterling Title Co |
Mortgage History
| Date | Status | Loan Amount | Loan Type |
|---|---|---|---|
| Previous Owner | $382,580 | FHA | |
| Previous Owner | $11,716 | New Conventional | |
| Previous Owner | $328,676 | FHA | |
| Previous Owner | $11,716 | Stand Alone Second | |
| Previous Owner | $248,000 | Purchase Money Mortgage | |
| Previous Owner | $304,000 | Unknown | |
| Previous Owner | $252,800 | New Conventional | |
| Previous Owner | $189,000 | Construction | |
| Closed | $31,600 | No Value Available |
Property History
| Date | Event | Price | Change | Sq Ft Price |
|---|---|---|---|---|
| 06/12/2025 06/12/25 | Pending | -- | -- | -- |
| 06/05/2025 06/05/25 | For Sale | $399,000 | +3.6% | $275 / Sq Ft |
| 03/15/2024 03/15/24 | Sold | $385,000 | -3.5% | $266 / Sq Ft |
| 02/19/2024 02/19/24 | Pending | -- | -- | -- |
| 01/31/2024 01/31/24 | For Sale | $399,000 | +19.2% | $275 / Sq Ft |
| 11/09/2020 11/09/20 | Sold | $334,740 | +5.0% | $231 / Sq Ft |
| 10/10/2020 10/10/20 | Pending | -- | -- | -- |
| 05/09/2020 05/09/20 | For Sale | $318,800 | -- | $220 / Sq Ft |
Tax History Compared to Growth
Tax History
| Year | Tax Paid | Tax Assessment Tax Assessment Total Assessment is a certain percentage of the fair market value that is determined by local assessors to be the total taxable value of land and additions on the property. | Land | Improvement |
|---|---|---|---|---|
| 2025 | $4,416 | $362,330 | $27,060 | $335,270 |
| 2023 | $4,333 | $348,262 | $26,010 | $322,252 |
| 2022 | $4,125 | $341,434 | $25,500 | $315,934 |
| 2021 | $4,105 | $334,740 | $25,000 | $309,740 |
| 2020 | $3,244 | $257,000 | $25,000 | $232,000 |
| 2019 | $3,227 | $254,000 | $25,000 | $229,000 |
| 2018 | $3,074 | $254,000 | $25,000 | $229,000 |
| 2017 | $2,572 | $210,000 | $25,000 | $185,000 |
| 2016 | $2,377 | $189,000 | $25,000 | $164,000 |
| 2015 | -- | $189,000 | $25,000 | $164,000 |
| 2014 | -- | $160,000 | $30,000 | $130,000 |
Agents Affiliated with this Home
-
Rolin Crawford

Seller's Agent in 2025
Rolin Crawford
CB Action Realty
(209) 795-2100
62 in this area
124 Total Sales
-
Israel Kushnir
I
Buyer's Agent in 2025
Israel Kushnir
RE/MAX Gold
(209) 795-0600
20 Total Sales
-
Amber Stone

Seller's Agent in 2024
Amber Stone
RE/MAX
(209) 897-0237
33 in this area
80 Total Sales
-
Barry Ward

Buyer's Agent in 2024
Barry Ward
Corcoran Icon Properties
(209) 470-4600
104 in this area
166 Total Sales
-
Wendy McCormick
W
Seller's Agent in 2020
Wendy McCormick
Corcoran Icon Properties
(209) 206-6024
53 in this area
74 Total Sales
-
R
Buyer's Agent in 2020
Roxanna Horne
eXp Realty Of California
Map
Source: Calaveras County Association of REALTORS®
MLS Number: 202400111
APN: 026-080-023-000
- 150 Waterwheel Way
- 128 Bull Wacker Run
- 978 Manuel Rd
- 272 Bull Wacker Run
- 1026 Manuel Rd
- 1157 Sequoia Rd
- 1006 Manuel Rd
- 56 Splash Dam Way
- 31 Splash Dam Loop
- 1100 Highway 4
- 791 Highway 4
- 1740 Maple St
- 772 California 4 Unit 778
- 1276 Laurel Cir
- 1374 Lilac Dr
- 1273 Lilac Dr
- 1343 Oak Cir
- 718 Summit View Dr
- 678 Summit View Rd
- 1254 Ponderosa Way



