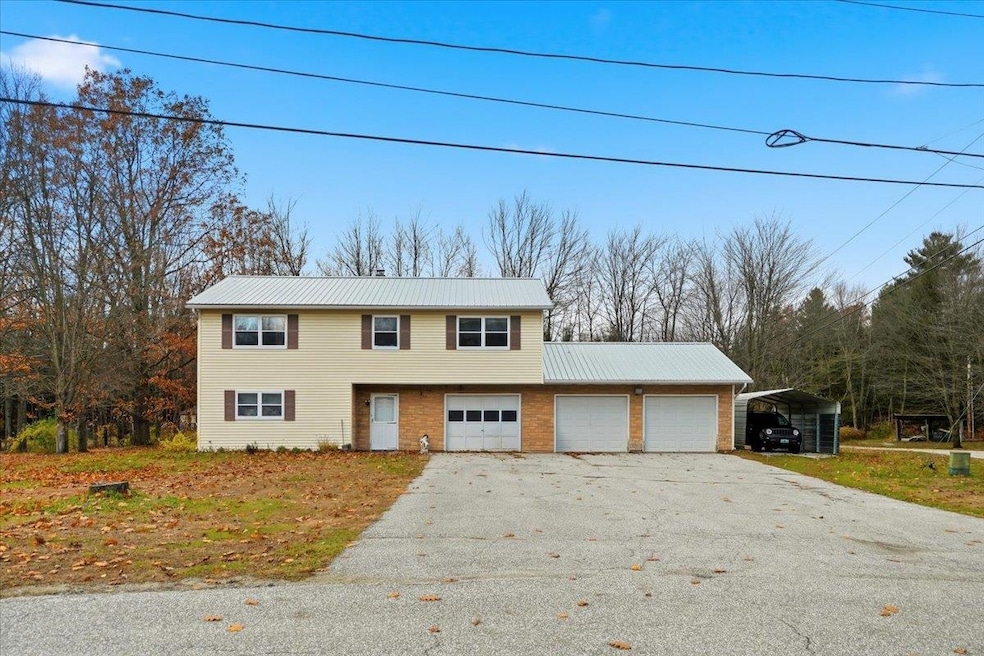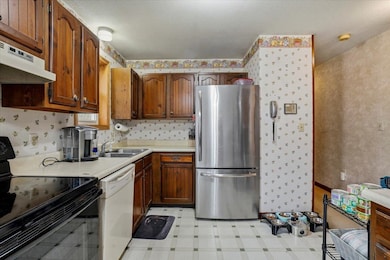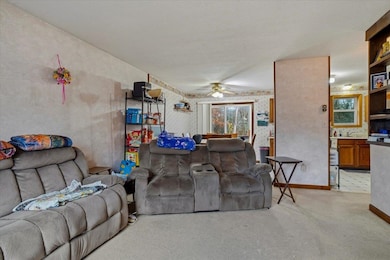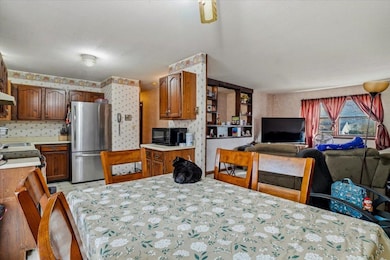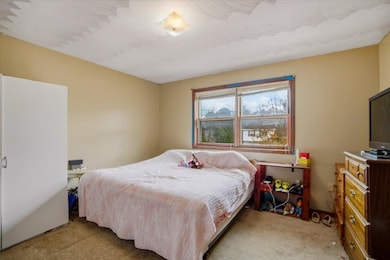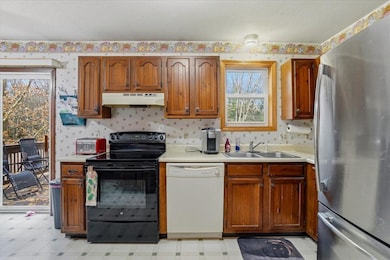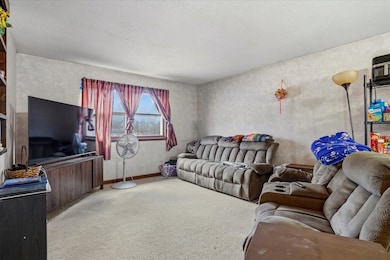192 Charles Cir Sheldon, VT 05483
Estimated payment $1,815/month
Highlights
- Deck
- 2 Car Direct Access Garage
- Laundry Room
- Mud Room
- Bar
- Shed
About This Home
Welcome home to this charming 3-bedroom, 1-bath property located in the desirable community of Sheldon! This inviting home offers a comfortable open living space perfect for family gatherings and everyday living. The bright eat-in kitchen features ample cabinetry and flows seamlessly to the large back deck, ideal for outdoor dining, entertaining, or simply relaxing. The finished lower level adds valuable living space with a tiled entry, family room, and convenient laundry area. You’ll love the practical mudroom just off the garage, providing the perfect spot for boots and coats. A handmade bar, which will convey with the home, adds a touch of warmth and personality, great for entertaining or unwinding at the end of the day. A wood stove on this level provides cozy comfort during Vermont’s cooler months. Set on a generous corner lot, the property includes a spacious three-car garage, offering plenty of room for vehicles, storage, or hobbies, plus an additional yard shed for all your extras. Located in a wonderful family-friendly neighborhood, this home combines comfort, functionality, and charm in a peaceful setting, ready for you to make it your own!
Home Details
Home Type
- Single Family
Est. Annual Taxes
- $3,753
Year Built
- Built in 1982
Lot Details
- 0.56 Acre Lot
- Level Lot
Parking
- 2 Car Direct Access Garage
- Carport
- Automatic Garage Door Opener
- 1 to 5 Parking Spaces
Home Design
- Metal Roof
Interior Spaces
- Property has 1 Level
- Bar
- Ceiling Fan
- Mud Room
- Family Room
- Dining Room
- Finished Basement
- Walk-Out Basement
Kitchen
- Range Hood
- Freezer
- Dishwasher
Flooring
- Carpet
- Laminate
- Tile
Bedrooms and Bathrooms
- 3 Bedrooms
- 1 Full Bathroom
Laundry
- Laundry Room
- Dryer
- Washer
Home Security
- Carbon Monoxide Detectors
- Fire and Smoke Detector
Outdoor Features
- Deck
- Shed
Schools
- Highgate Elementary School
- Sheldon Elementary Middle School
- Missisquoi Valley Uhsd #7 High School
Utilities
- Window Unit Cooling System
- Radiant Heating System
- Drilled Well
Map
Home Values in the Area
Average Home Value in this Area
Tax History
| Year | Tax Paid | Tax Assessment Tax Assessment Total Assessment is a certain percentage of the fair market value that is determined by local assessors to be the total taxable value of land and additions on the property. | Land | Improvement |
|---|---|---|---|---|
| 2024 | $3,897 | $193,500 | $53,900 | $139,600 |
| 2023 | $3,897 | $193,500 | $53,900 | $139,600 |
| 2022 | $3,410 | $193,500 | $53,900 | $139,600 |
| 2021 | $3,461 | $193,500 | $53,900 | $139,600 |
| 2020 | $3,406 | $193,500 | $53,900 | $139,600 |
| 2019 | $3,323 | $193,500 | $53,900 | $139,600 |
| 2018 | $3,062 | $193,500 | $53,900 | $139,600 |
| 2017 | $3,052 | $193,500 | $53,900 | $139,600 |
| 2016 | $2,873 | $193,500 | $53,900 | $139,600 |
Property History
| Date | Event | Price | List to Sale | Price per Sq Ft |
|---|---|---|---|---|
| 11/14/2025 11/14/25 | Pending | -- | -- | -- |
| 11/13/2025 11/13/25 | Price Changed | $285,000 | -3.4% | $148 / Sq Ft |
| 11/06/2025 11/06/25 | For Sale | $295,000 | -- | $153 / Sq Ft |
Purchase History
| Date | Type | Sale Price | Title Company |
|---|---|---|---|
| Grant Deed | $189,000 | -- |
Source: PrimeMLS
MLS Number: 5068728
APN: 291-092-10284
