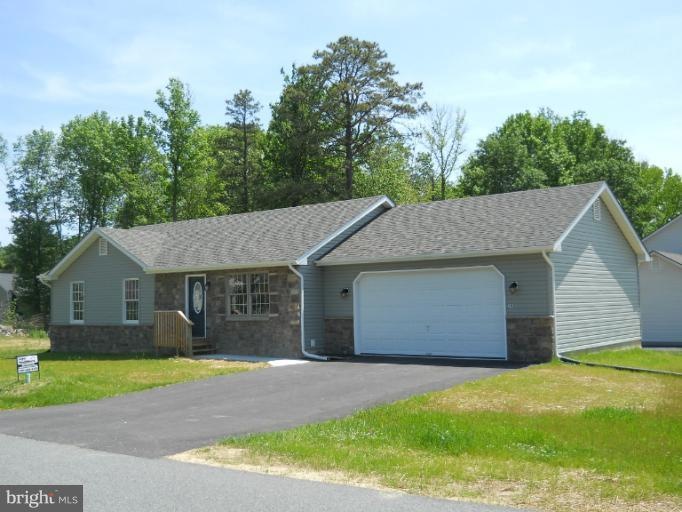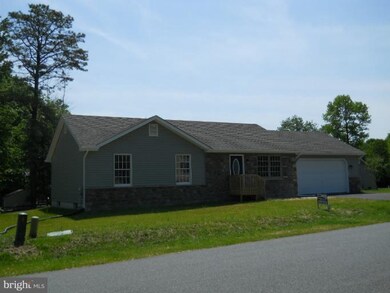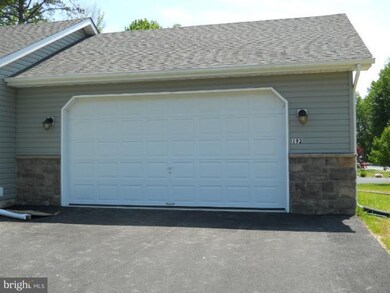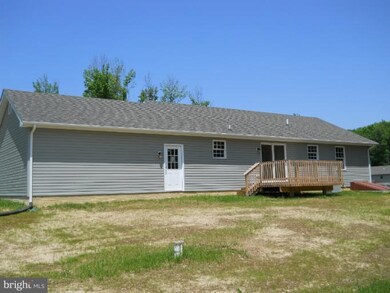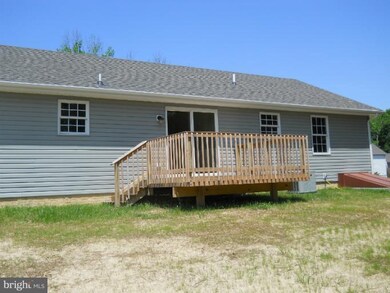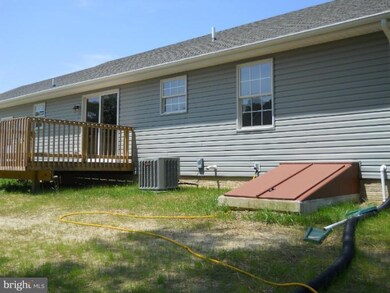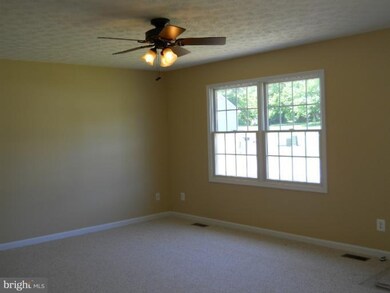
192 Delaware Ave North East, MD 21901
Estimated Value: $348,000 - $408,000
Highlights
- Home fronts navigable water
- Newly Remodeled
- Deck
- Water Access
- Open Floorplan
- Rambler Architecture
About This Home
As of October 2013JUST A QUICK WALK FROM COMMUNITY WATERFRONT BEACH AND PARK AREA. CERAMIC TILE BATHROOMS AND KITCHEN, UPGRADED CABINETS, ANDERSEN WINDOWS, TRANE HVAC EQUIPMENT, OVERSIZED 24' X 24' GARAGE, LARGE DECK, PAVED DRIVE. CONSTRUCTED BY LOCAL, QUALITY BUILDER, BUILDING IN CECIL AND HARFORD COUNTIES SINCE 1985. DYE BUILDERS, INC. MHBR #1606. ONE YEAR BUILDER WARRANTY INCLUDED.
Home Details
Home Type
- Single Family
Est. Annual Taxes
- $2,440
Year Built
- Built in 2011 | Newly Remodeled
Lot Details
- 10,000 Sq Ft Lot
- Home fronts navigable water
- Corner Lot
- The property's topography is level
- Property is in very good condition
- Property is zoned SR
Parking
- 2 Car Attached Garage
- Front Facing Garage
Home Design
- Rambler Architecture
- Shingle Roof
- Stone Siding
- Vinyl Siding
Interior Spaces
- 1,232 Sq Ft Home
- Property has 2 Levels
- Open Floorplan
- Ceiling Fan
- Vinyl Clad Windows
- Window Screens
- Sliding Doors
- Six Panel Doors
- Living Room
- Garden Views
- Washer and Dryer Hookup
- Attic
Kitchen
- Eat-In Country Kitchen
- Electric Oven or Range
- Range Hood
- Dishwasher
Bedrooms and Bathrooms
- 3 Main Level Bedrooms
- En-Suite Primary Bedroom
- En-Suite Bathroom
- 2 Full Bathrooms
Unfinished Basement
- Basement Fills Entire Space Under The House
- Walk-Up Access
- Connecting Stairway
- Rear Basement Entry
- Space For Rooms
Home Security
- Carbon Monoxide Detectors
- Fire and Smoke Detector
Outdoor Features
- Water Access
- 6 Powered Boats Permitted
- 6 Non-Powered Boats Permitted
- Deck
Schools
- Charlestown Elementary School
- Perryville Middle School
- Perryville High School
Utilities
- Forced Air Heating and Cooling System
- Cooling System Utilizes Bottled Gas
- Underground Utilities
- Well
- Bottled Gas Water Heater
- Cable TV Available
Community Details
- No Home Owners Association
- Built by DYE BUILDERS, INC.
Listing and Financial Details
- Tax Lot 7
- Assessor Parcel Number 0805122139
Ownership History
Purchase Details
Purchase Details
Home Financials for this Owner
Home Financials are based on the most recent Mortgage that was taken out on this home.Similar Homes in North East, MD
Home Values in the Area
Average Home Value in this Area
Purchase History
| Date | Buyer | Sale Price | Title Company |
|---|---|---|---|
| Neel Danny C | $325,000 | Kirsh Title | |
| Sipe Robert D | $229,900 | Kirsh Title Services Inc |
Property History
| Date | Event | Price | Change | Sq Ft Price |
|---|---|---|---|---|
| 10/04/2013 10/04/13 | Sold | $229,900 | 0.0% | $187 / Sq Ft |
| 08/26/2013 08/26/13 | Pending | -- | -- | -- |
| 01/14/2013 01/14/13 | Price Changed | $229,900 | -2.1% | $187 / Sq Ft |
| 01/01/2013 01/01/13 | For Sale | $234,900 | +2.2% | $191 / Sq Ft |
| 01/01/2013 01/01/13 | Off Market | $229,900 | -- | -- |
| 11/29/2012 11/29/12 | Price Changed | $234,900 | -2.1% | $191 / Sq Ft |
| 05/23/2012 05/23/12 | For Sale | $239,900 | -- | $195 / Sq Ft |
Tax History Compared to Growth
Tax History
| Year | Tax Paid | Tax Assessment Tax Assessment Total Assessment is a certain percentage of the fair market value that is determined by local assessors to be the total taxable value of land and additions on the property. | Land | Improvement |
|---|---|---|---|---|
| 2024 | $2,738 | $282,133 | $0 | $0 |
| 2023 | $2,205 | $263,000 | $82,200 | $180,800 |
| 2022 | $2,933 | $260,433 | $0 | $0 |
| 2021 | $2,874 | $257,867 | $0 | $0 |
| 2020 | $5,353 | $255,300 | $82,200 | $173,100 |
| 2019 | $2,786 | $241,533 | $0 | $0 |
| 2018 | $2,465 | $227,767 | $0 | $0 |
| 2017 | $2,171 | $214,000 | $0 | $0 |
| 2016 | $2,080 | $201,333 | $0 | $0 |
| 2015 | $2,080 | $188,667 | $0 | $0 |
| 2014 | $2,396 | $176,000 | $0 | $0 |
Agents Affiliated with this Home
-
Kathy Shearon

Seller's Agent in 2013
Kathy Shearon
Integrity Real Estate
(443) 553-0165
62 Total Sales
-

Buyer's Agent in 2013
Carolyn Kappra
Patterson Schwartz
(302) 545-1373
Map
Source: Bright MLS
MLS Number: 1004001602
APN: 05-122139
- 167 Bridgewood Ave
- 21 Heisler Ave
- 0 Northeast Ave
- 0 Edgewater Ave
- 420 Louisa Ln
- 629 Bladen St
- 619 Bladen St
- 120 Cool Springs Rd
- 147 Steamboat Ct
- 409 Baltimore St
- 668 Claiborne Rd
- 65 NE Isle Dr
- 130 Steamboat Ct
- 596 Claiborne Rd
- 240 Stewart Rd
- 336 Elk Nest Dr
- 101 Saratoga Ct
- 15 Sunday Dr
- 61 Dune Dr
- 61 Dune Dr
- 192 Delaware Ave
- 193 Delaware Ave
- 200 Delaware Ave
- 56 Northeast Ave
- 184 Delaware Ave
- 201 Delaware Ave
- 189 Delaware Ave
- 57 Northeast Ave
- 185 Delaware Ave
- 57 Heisler Ave
- 62 Clearview Ave
- 81 Heisler Ave
- 48 Northeast Ave
- 72 Heisler Ave
- 80 Clearview Ave
- 49 Northeast Ave
- 58 Clearview Ave
- 68 Clearview Ave
- 173 Bridgewood Ave
- 88 Clearview Ave
