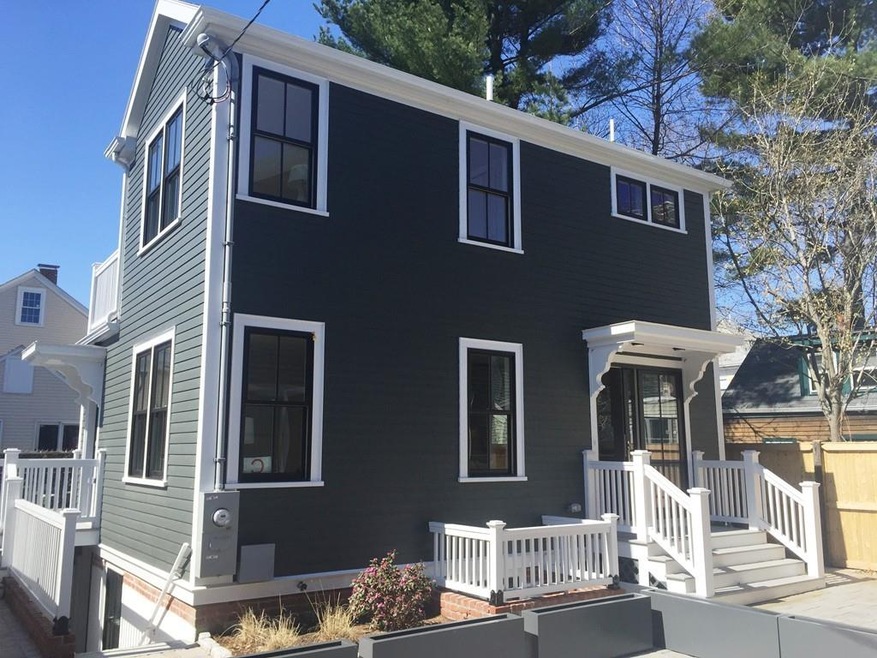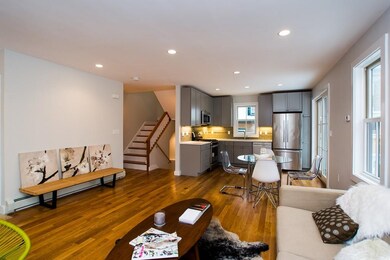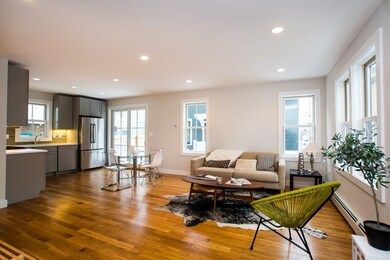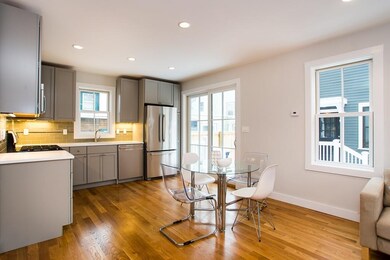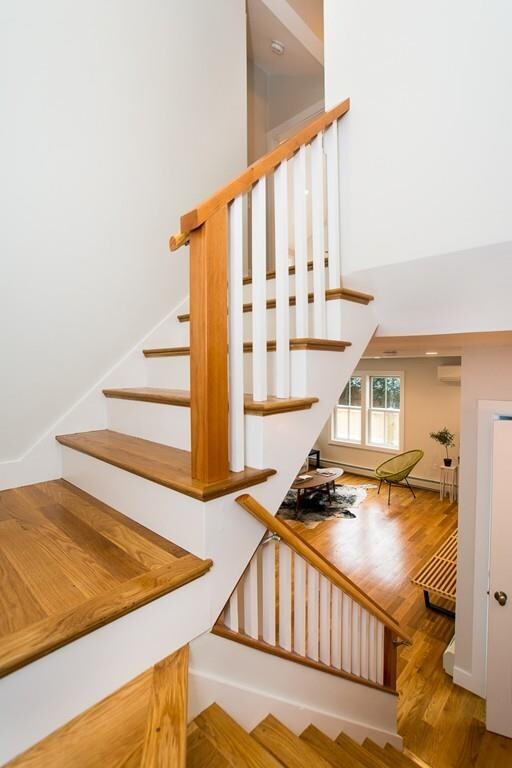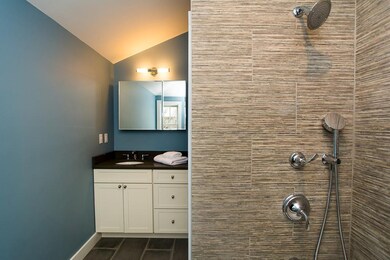
192 Franklin St Cambridge, MA 02139
Cambridgeport NeighborhoodEstimated Value: $1,301,000 - $1,618,000
Highlights
- Open Floorplan
- 3-minute walk to Central Square Station
- Property is near public transit
- Landscaped Professionally
- Deck
- 3-minute walk to University Park Commons
About This Home
As of June 2016A Newly Built Modern House in Cambridgeport - Set back from the street, 2 blocks from Central Square, this brand new free-standing 3 bed 2.5 bath home with a private treetop deck and stone patio behaves like a single. It features an open plan living with 4 sun exposures, a handsome kitchen with custom painted cabinets, quartz counter tops and glass tiles which opens to a paved patio through glass doors. The generous walk-out lower level with a full tiled bathroom and pocket doors can accommodate a 3rd bedroom or a media room. Cathedral ceilings grace the 2 bedrooms on 2nd floor and the generous master bedroom boasts French doors to a wonderful deck for summer lounging. A designer's home which maximizes use of space and light, and benefits from high energy efficiency technology (Mitsubishi mini split + radiant heat). A short walk to T Red line, dining, shopping and Tech/ Life Science hub.
Last Buyer's Agent
Hao Quan
Cambridge International Realty, LLC
Home Details
Home Type
- Single Family
Est. Annual Taxes
- $999
Year Built
- Built in 2016
Lot Details
- Landscaped Professionally
- Property is zoned 99
HOA Fees
- $200 Monthly HOA Fees
Home Design
- Frame Construction
- Shingle Roof
Interior Spaces
- 1,500 Sq Ft Home
- 3-Story Property
- Open Floorplan
- Sheet Rock Walls or Ceilings
- Cathedral Ceiling
- 1 Fireplace
- Insulated Windows
- Picture Window
- Sliding Doors
- Insulated Doors
- Dining Area
- Washer and Electric Dryer Hookup
Kitchen
- Range
- Microwave
- ENERGY STAR Qualified Refrigerator
- ENERGY STAR Qualified Dishwasher
- Stainless Steel Appliances
- Solid Surface Countertops
- Disposal
Flooring
- Engineered Wood
- Ceramic Tile
Bedrooms and Bathrooms
- 3 Bedrooms
- Primary bedroom located on second floor
- Bathtub Includes Tile Surround
Basement
- Exterior Basement Entry
- Laundry in Basement
Parking
- 1 Car Parking Space
- Rented or Permit Required
Eco-Friendly Details
- Energy-Efficient Thermostat
Outdoor Features
- Balcony
- Deck
- Patio
Location
- Property is near public transit
- Property is near schools
Utilities
- Cooling System Mounted In Outer Wall Opening
- 4 Cooling Zones
- 3 Heating Zones
- Heating System Uses Natural Gas
- Individual Controls for Heating
- Radiant Heating System
- Wall Furnace
- Baseboard Heating
- 100 Amp Service
- Natural Gas Connected
- Tankless Water Heater
- Gas Water Heater
Community Details
Overview
- Association fees include insurance, maintenance structure, ground maintenance, snow removal
- 192 194 Franklin Street Condominiums Community
Amenities
- Shops
Recreation
- Park
- Jogging Path
Ownership History
Purchase Details
Home Financials for this Owner
Home Financials are based on the most recent Mortgage that was taken out on this home.Purchase Details
Home Financials for this Owner
Home Financials are based on the most recent Mortgage that was taken out on this home.Similar Homes in the area
Home Values in the Area
Average Home Value in this Area
Purchase History
| Date | Buyer | Sale Price | Title Company |
|---|---|---|---|
| Douglas P Hannah Ret | $1,249,000 | None Available | |
| Krupp Jason | $959,000 | -- |
Mortgage History
| Date | Status | Borrower | Loan Amount |
|---|---|---|---|
| Open | Douglas P Hannah Ret | $899,000 | |
| Closed | Douglas P Hannah Ret | $899,000 | |
| Previous Owner | Krupp Jason | $767,200 |
Property History
| Date | Event | Price | Change | Sq Ft Price |
|---|---|---|---|---|
| 06/08/2016 06/08/16 | Sold | $959,000 | 0.0% | $639 / Sq Ft |
| 04/20/2016 04/20/16 | Pending | -- | -- | -- |
| 04/13/2016 04/13/16 | For Sale | $959,000 | -- | $639 / Sq Ft |
Tax History Compared to Growth
Tax History
| Year | Tax Paid | Tax Assessment Tax Assessment Total Assessment is a certain percentage of the fair market value that is determined by local assessors to be the total taxable value of land and additions on the property. | Land | Improvement |
|---|---|---|---|---|
| 2025 | $8,721 | $1,373,400 | $0 | $1,373,400 |
| 2024 | $7,820 | $1,321,000 | $0 | $1,321,000 |
| 2023 | $7,289 | $1,243,800 | $0 | $1,243,800 |
| 2022 | $7,111 | $1,201,200 | $0 | $1,201,200 |
| 2021 | $6,835 | $1,168,300 | $0 | $1,168,300 |
| 2020 | $6,414 | $1,115,400 | $0 | $1,115,400 |
| 2019 | $6,148 | $1,035,000 | $0 | $1,035,000 |
| 2018 | $3,942 | $950,300 | $0 | $950,300 |
| 2017 | $6,135 | $945,300 | $0 | $945,300 |
Agents Affiliated with this Home
-
Sandrine Deschaux

Seller's Agent in 2016
Sandrine Deschaux
(857) 204-9872
19 in this area
120 Total Sales
-
H
Buyer's Agent in 2016
Hao Quan
Cambridge International Realty, LLC
Map
Source: MLS Property Information Network (MLS PIN)
MLS Number: 71987490
APN: CAMB-000093-000000-000036-000192
- 62 Pearl St
- 195 Green St
- 7 William St
- 14 Watson St
- 22 Decatur St Unit 20
- 20 Decatur St
- 155 Brookline St Unit 2
- 55 Magazine St Unit 4B
- 390 Washington St Unit 394
- 12 Norfolk Ct
- 33 Pleasant St Unit 33B
- 42 Valentine St
- 43 Essex St Unit 1
- 60 Pleasant St Unit 2
- 131 Erie St
- 16 Worcester St
- 454 Green St Unit 3
- 26 Inman St Unit 1D
- 852 Massachusetts Ave Unit 1
- 854 Massachusetts Ave Unit 11
- 192 Franklin St
- 192 Franklin St Unit 192
- 192 Franklin St Unit 1
- 196 Franklin St Unit 198
- 194 Franklin St
- 194 Franklin St Unit 1
- 13 Dana St Unit 2B
- 196-198 Franklin St
- 196-198 Franklin St Unit 1
- 198 Franklin St
- 188 Franklin St
- 206 Franklin St
- 191 Franklin St
- 191 Franklin St Unit 4 bed
- 191 Franklin St Unit 3 bed
- 191 Franklin St Unit 2 bed
- 191 Franklin St Unit 1
- 191 Franklin St Unit SF
- 180 Franklin St
- 197 Franklin St
