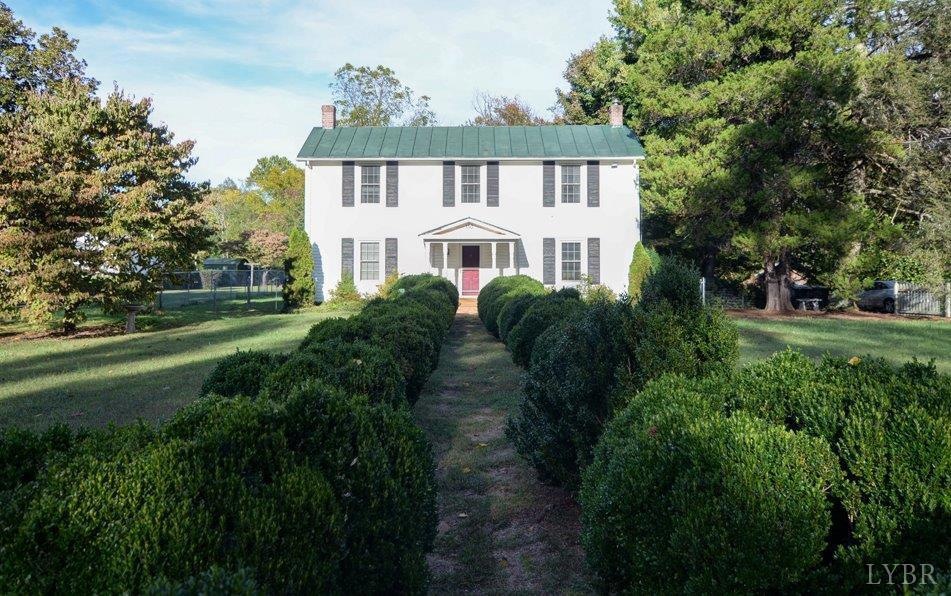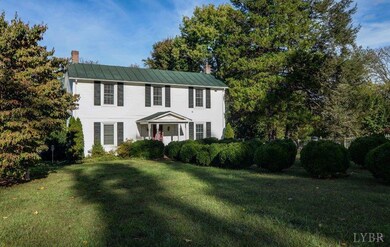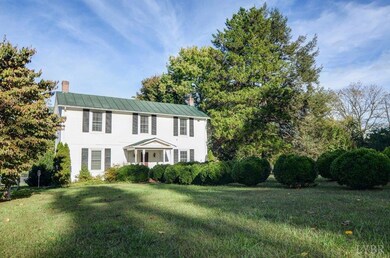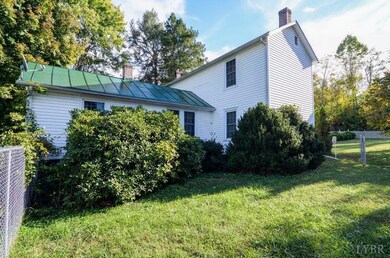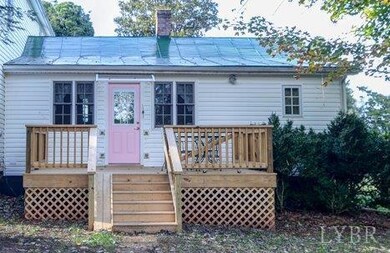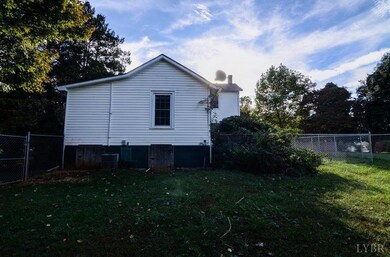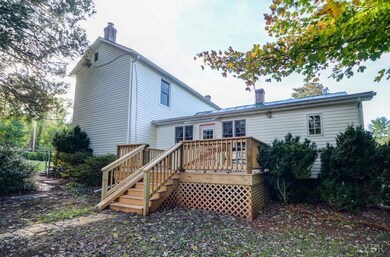
192 Hanger Rd Amherst, VA 24521
Estimated Value: $267,000 - $323,000
Highlights
- Wood Burning Stove
- Main Floor Bedroom
- Formal Dining Room
- Wood Flooring
- Farmhouse Style Home
- Fenced Yard
About This Home
As of December 2017Loaded with charm and character while offering the convenience of updates that include new gas furnace in 2012, newly painted roof in 2015 and 2017, new windows, deck and fencing or those furry friends, updated bath with double sinks, ceramic tile in kitchen and bathroom, newer cabinetry in kitchen with ceramic tile countertops and some new appliances make this the perfect mini farm. Located on 2.8 acres of beautiful boxwoods and your very own orchard consisting of cherry, plum, peach and apple trees as well as an attractive storage building w/electricity. This beautiful farmhouse offers hardwood flooring, a cozy living room with built in bookcase, wood burning FP with insert, formal DR, spacious bedrooms and main level sun/laundry room. This charmer gives you the comfort of country living, yet the convenience of town living, including public water and sewer.
Last Agent to Sell the Property
Keller Williams License #0225053809 Listed on: 10/10/2017

Last Buyer's Agent
Keller Williams License #0225053809 Listed on: 10/10/2017

Home Details
Home Type
- Single Family
Est. Annual Taxes
- $982
Year Built
- Built in 1929
Lot Details
- 2.86 Acre Lot
- Fenced Yard
- Landscaped
- Garden
Home Design
- Farmhouse Style Home
- Metal Roof
- Plaster
Interior Spaces
- 1,708 Sq Ft Home
- 2-Story Property
- Wood Burning Stove
- Wood Burning Fireplace
- Circulating Fireplace
- Self Contained Fireplace Unit Or Insert
- Living Room with Fireplace
- Formal Dining Room
- Scuttle Attic Hole
- Fire and Smoke Detector
Kitchen
- Electric Range
- Dishwasher
Flooring
- Wood
- Ceramic Tile
Bedrooms and Bathrooms
- 3 Bedrooms
- Main Floor Bedroom
- 1 Full Bathroom
- Bathtub Includes Tile Surround
Laundry
- Laundry Room
- Laundry on main level
- Washer and Dryer Hookup
Basement
- Exterior Basement Entry
- Crawl Space
Schools
- Amherst Elementary School
- Amherst Midl Middle School
- Amherst High School
Utilities
- Forced Air Heating and Cooling System
- Heat Pump System
- Underground Utilities
- Electric Water Heater
- High Speed Internet
- Cable TV Available
Additional Features
- Outdoor Storage
- Property is near a golf course
Community Details
- Hanger Road Subdivision
Ownership History
Purchase Details
Home Financials for this Owner
Home Financials are based on the most recent Mortgage that was taken out on this home.Similar Homes in Amherst, VA
Home Values in the Area
Average Home Value in this Area
Purchase History
| Date | Buyer | Sale Price | Title Company |
|---|---|---|---|
| Hilty Eric M | $184,900 | Attorney |
Mortgage History
| Date | Status | Borrower | Loan Amount |
|---|---|---|---|
| Open | Hilty Eric M | $179,353 | |
| Previous Owner | Bowyer Elizabeth Ellen | $136,000 | |
| Previous Owner | Woodson Stephany H | $147,500 | |
| Previous Owner | Woodson Stephany H | $35,000 |
Property History
| Date | Event | Price | Change | Sq Ft Price |
|---|---|---|---|---|
| 12/08/2017 12/08/17 | Sold | $184,900 | 0.0% | $108 / Sq Ft |
| 12/01/2017 12/01/17 | Pending | -- | -- | -- |
| 10/10/2017 10/10/17 | For Sale | $184,900 | -- | $108 / Sq Ft |
Tax History Compared to Growth
Tax History
| Year | Tax Paid | Tax Assessment Tax Assessment Total Assessment is a certain percentage of the fair market value that is determined by local assessors to be the total taxable value of land and additions on the property. | Land | Improvement |
|---|---|---|---|---|
| 2025 | $1,041 | $170,700 | $36,800 | $133,900 |
| 2024 | $1,041 | $170,700 | $36,800 | $133,900 |
| 2023 | $1,041 | $170,700 | $36,800 | $133,900 |
| 2022 | $1,041 | $170,700 | $36,800 | $133,900 |
| 2021 | $1,041 | $170,700 | $36,800 | $133,900 |
| 2020 | $1,041 | $170,700 | $36,800 | $133,900 |
| 2019 | $966 | $158,300 | $42,800 | $115,500 |
| 2018 | $966 | $156,000 | $42,800 | $113,200 |
| 2017 | $952 | $156,000 | $42,800 | $113,200 |
| 2016 | $952 | $156,000 | $42,800 | $113,200 |
| 2015 | $874 | $156,000 | $42,800 | $113,200 |
| 2014 | $874 | $135,800 | $50,300 | $85,500 |
Agents Affiliated with this Home
-
Elizabeth Howell-Jennings
E
Seller's Agent in 2017
Elizabeth Howell-Jennings
Keller Williams
73 Total Sales
Map
Source: Lynchburg Association of REALTORS®
MLS Number: 308101
APN: 96A4-1-1,5
- 192 Hanger Rd
- 228 Hanger Rd
- 182 Hanger Rd
- 246 Hanger Rd
- 217 Hanger Rd
- 241 Hanger Rd
- 166 Hanger Rd
- 175 Hanger Rd
- 161 Hanger Rd
- 152 Hanger Rd
- 147 Hanger Rd
- 150 Lexington Turnpike
- 227 Mount Olive Rd
- 135 Hanger Rd
- 104 Newington Dr
- 149 Newington Dr
- 120 S Main St
- 112 S Main St
- 162 Mount Olive Rd
- 180 Mount Olive Rd
