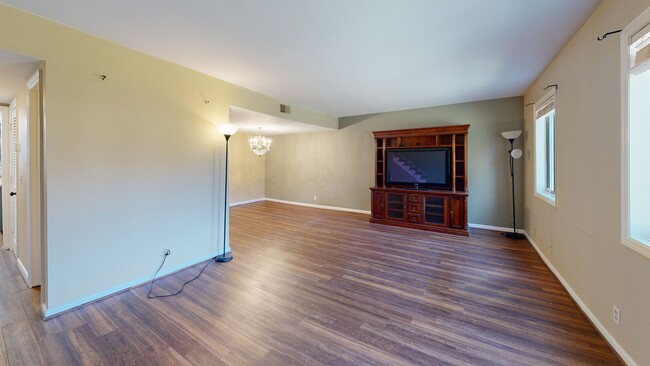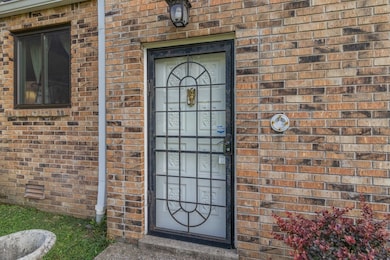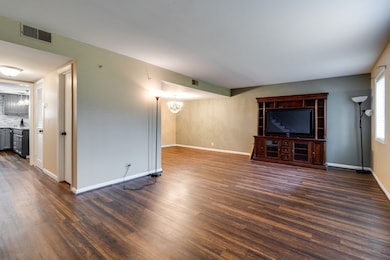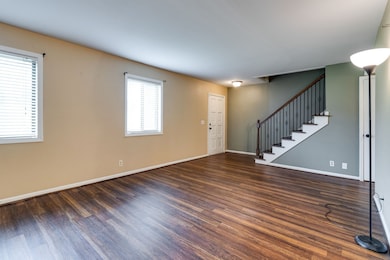
192 Lake Chateau Dr Unit 2 Hermitage, TN 37076
Hermitage NeighborhoodEstimated payment $1,975/month
Highlights
- Clubhouse
- Tennis Courts
- Patio
- Community Pool
- Cooling Available
- Tile Flooring
About This Home
Priced to sell & move in ready! This lovely 3 BD 2 1/2 BA home is perfect for first time home buyers. The front of the home overlooks open green space. Spacious primary suite with walk-in closet. Renovated kitchen with Quartz countertops and pantry. All bedrooms on the same level. Renovated bathrooms. Beautiful flooring. Private patio area - perfect for unwinding at the end of the day and container gardening. All kitchen appliances, washer, dryer and Simplisafe security system included. HVAC 2018, Newer HWH. Community boasts tennis court & swimming pool. Trash pickup and water are included. Great location only minutes to I 40 access, restaurants, shopping, Percy Priest Lake, golf and parks. Short drive to Nashville Airport or all downtown Nashville has to offer. Schedule an appointment and bring your personal design ideas!
Listing Agent
Bernie Gallerani Real Estate Brokerage Phone: 6154386658 License # 295782
Townhouse Details
Home Type
- Townhome
Est. Annual Taxes
- $1,419
Year Built
- Built in 1973
HOA Fees
- $269 Monthly HOA Fees
Home Design
- Brick Exterior Construction
Interior Spaces
- 1,800 Sq Ft Home
- Property has 2 Levels
- Combination Dining and Living Room
- Tile Flooring
- Crawl Space
Bedrooms and Bathrooms
- 3 Bedrooms
Laundry
- Dryer
- Washer
Parking
- 2 Parking Spaces
- 2 Carport Spaces
Outdoor Features
- Patio
Schools
- Ruby Major Elementary School
- Donelson Middle School
- Mcgavock Comp High School
Utilities
- Cooling Available
- Central Heating
Listing and Financial Details
- Assessor Parcel Number 097080A06200CO
Community Details
Overview
- Association fees include exterior maintenance, recreation facilities, trash, water
- Lake Chateau Subdivision
Amenities
- Clubhouse
Recreation
- Tennis Courts
- Community Pool
Map
Home Values in the Area
Average Home Value in this Area
Tax History
| Year | Tax Paid | Tax Assessment Tax Assessment Total Assessment is a certain percentage of the fair market value that is determined by local assessors to be the total taxable value of land and additions on the property. | Land | Improvement |
|---|---|---|---|---|
| 2024 | $1,419 | $48,550 | $9,000 | $39,550 |
| 2023 | $1,419 | $48,550 | $9,000 | $39,550 |
| 2022 | $1,839 | $48,550 | $9,000 | $39,550 |
| 2021 | $1,434 | $48,550 | $9,000 | $39,550 |
| 2020 | $1,495 | $39,475 | $7,000 | $32,475 |
| 2019 | $1,088 | $39,475 | $7,000 | $32,475 |
Property History
| Date | Event | Price | Change | Sq Ft Price |
|---|---|---|---|---|
| 03/10/2025 03/10/25 | Price Changed | $285,000 | -5.0% | $158 / Sq Ft |
| 02/21/2025 02/21/25 | For Sale | $299,900 | 0.0% | $167 / Sq Ft |
| 02/12/2025 02/12/25 | Pending | -- | -- | -- |
| 01/24/2025 01/24/25 | For Sale | $299,900 | -- | $167 / Sq Ft |
Deed History
| Date | Type | Sale Price | Title Company |
|---|---|---|---|
| Special Warranty Deed | $70,220 | Nashville Title Insurance Co | |
| Trustee Deed | $71,783 | None Available | |
| Warranty Deed | $99,000 | Realty Title & Escrow Co Inc | |
| Deed | $76,000 | -- |
Mortgage History
| Date | Status | Loan Amount | Loan Type |
|---|---|---|---|
| Open | $68,113 | New Conventional | |
| Previous Owner | $94,000 | Unknown |
About the Listing Agent

Our team specializes in working with buyers and sellers just like you. We are well educated on the market and will go above and beyond in helping you find the home of your dreams. If selling, we will guarantee top dollar for your home along with a seamless selling experience.
In 2018, 2020, 2021, 2022, 2023, and 2024. Bernie Gallerani Real Estate was the #1 team in the MLS for both dollar volume and number of transactions. Consistently ranking among the top teams in the nation and
Bernie's Other Listings
Source: Realtracs
MLS Number: 2782027
APN: 097-08-0A-062-00
- 202 Lake Chateau Dr Unit M3
- 5001 Bell Rd
- 5512 Regatta Blvd
- 5019 John Hagar Rd
- 5992 Port Anadarko Trail
- 204 Bay Overlook Ct
- 5521 Peninsula Park Landing
- 6161 Hampton Hall Way
- 5907 Port Anadarko Trail
- 5148 Roxborough Dr
- 4728 Cape Hope Pass
- 5636 Chestnutwood Trail
- 3002 Wiltshire Park Place
- 3000 Wiltshire Park Place
- 3000 Wiltshire Park Place
- 3000 Wiltshire Park Place
- 3000 Wiltshire Park Place
- 3000 Wiltshire Park Place
- 3000 Wiltshire Park Place
- 5544 S New Hope Rd





