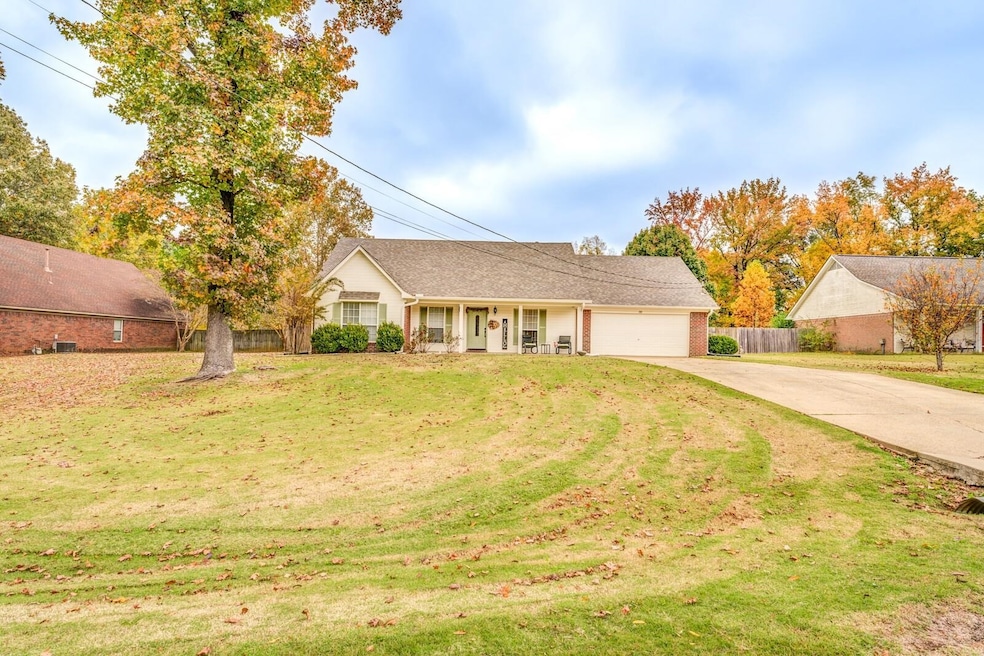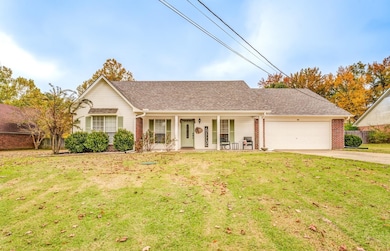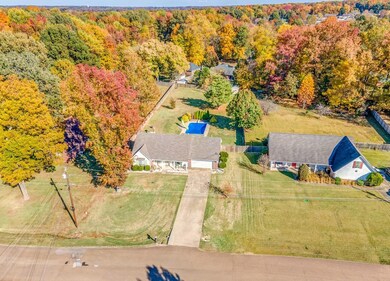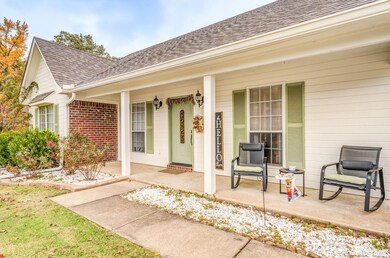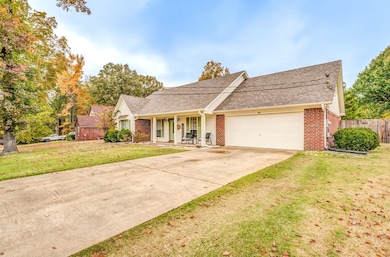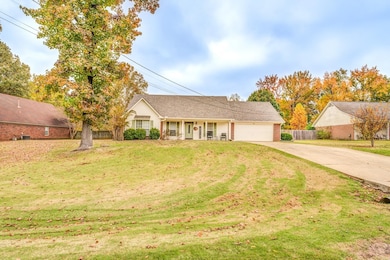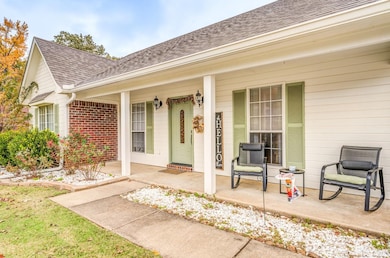Estimated payment $1,895/month
Highlights
- Heated In Ground Pool
- Updated Kitchen
- Vaulted Ceiling
- Atoka Elementary School Rated A-
- Two Primary Bathrooms
- Traditional Architecture
About This Home
Welcome to your ideal home in Atoka, Tennessee Tipton County. Where comfort meets charm, and family-friendly layout meets outdoor living at its best. Nestled on a 0.68-acre lot in the Squires Grove Subdivision. This traditional one-and-a-half-story home built in 1998 offers 3 bedrooms and 2 full baths on the main level, plus a versatile bonus room upstairs. Renovated Kitchen and Bathrooms. Upgraded floors thought-out 1st level. New appliance and shed in the back yard stay with the home. Beautiful pool with great landscaping. Imagine relaxing evenings under the stars by the pool, kids playing safely in the fenced back yard. Welcoming front porch that sets a comfortable, homey tone for guests and everyday living. Tipton County schools with all the shopping and restaurants in the area. Move in read.
Home Details
Home Type
- Single Family
Est. Annual Taxes
- $1,527
Year Built
- Built in 1998
Lot Details
- 0.68 Acre Lot
- Wood Fence
- Landscaped
- Level Lot
Home Design
- Traditional Architecture
- Slab Foundation
- Composition Shingle Roof
- Vinyl Siding
Interior Spaces
- 1,760 Sq Ft Home
- 1.5-Story Property
- Smooth Ceilings
- Vaulted Ceiling
- Ceiling Fan
- Fireplace Features Blower Fan
- Gas Log Fireplace
- Fireplace Features Masonry
- Window Treatments
- Aluminum Window Frames
- Great Room
- Living Room with Fireplace
- Dining Room
- Den
- Bonus Room
- Fire and Smoke Detector
Kitchen
- Updated Kitchen
- Self-Cleaning Oven
- Microwave
- Dishwasher
- Disposal
Flooring
- Partially Carpeted
- Laminate
- Tile
Bedrooms and Bathrooms
- 3 Main Level Bedrooms
- Primary Bedroom on Main
- Walk-In Closet
- Remodeled Bathroom
- Two Primary Bathrooms
- 2 Full Bathrooms
Laundry
- Laundry Room
- Dryer
- Washer
Attic
- Attic Fan
- Attic Access Panel
Parking
- 2 Car Garage
- Front Facing Garage
- Garage Door Opener
Pool
- Heated In Ground Pool
- Pool Equipment or Cover
Outdoor Features
- Patio
- Outdoor Storage
- Porch
Location
- Ground Level
Utilities
- Central Heating and Cooling System
- Heating System Uses Gas
- 220 Volts
- Electric Water Heater
- Cable TV Available
Community Details
- Squires Grove Subdivision
Listing and Financial Details
- Assessor Parcel Number 142A D 154.00
Map
Home Values in the Area
Average Home Value in this Area
Tax History
| Year | Tax Paid | Tax Assessment Tax Assessment Total Assessment is a certain percentage of the fair market value that is determined by local assessors to be the total taxable value of land and additions on the property. | Land | Improvement |
|---|---|---|---|---|
| 2024 | $1,527 | $67,700 | $9,375 | $58,325 |
| 2023 | $1,527 | $67,700 | $9,375 | $58,325 |
| 2022 | $1,455 | $47,400 | $6,900 | $40,500 |
| 2021 | $1,431 | $47,400 | $6,900 | $40,500 |
| 2020 | $1,431 | $47,400 | $6,900 | $40,500 |
| 2019 | $1,297 | $36,125 | $5,325 | $30,800 |
| 2018 | $1,297 | $36,125 | $5,325 | $30,800 |
| 2017 | $1,163 | $36,125 | $5,325 | $30,800 |
| 2016 | $1,163 | $36,125 | $5,325 | $30,800 |
| 2015 | $1,162 | $36,125 | $5,325 | $30,800 |
| 2014 | $1,073 | $36,118 | $0 | $0 |
Property History
| Date | Event | Price | List to Sale | Price per Sq Ft | Prior Sale |
|---|---|---|---|---|---|
| 11/17/2025 11/17/25 | Pending | -- | -- | -- | |
| 11/09/2025 11/09/25 | For Sale | $334,900 | +6.3% | $190 / Sq Ft | |
| 08/28/2023 08/28/23 | Sold | $315,000 | +1.6% | $197 / Sq Ft | View Prior Sale |
| 07/07/2023 07/07/23 | For Sale | $310,000 | -1.6% | $194 / Sq Ft | |
| 07/05/2023 07/05/23 | Off Market | $315,000 | -- | -- |
Purchase History
| Date | Type | Sale Price | Title Company |
|---|---|---|---|
| Warranty Deed | $315,000 | None Listed On Document | |
| Warranty Deed | $315,000 | None Listed On Document | |
| Deed | $159,900 | -- | |
| Deed | $149,900 | -- | |
| Deed | $106,475 | -- | |
| Deed | $13,000 | -- |
Mortgage History
| Date | Status | Loan Amount | Loan Type |
|---|---|---|---|
| Open | $309,294 | FHA | |
| Closed | $309,294 | FHA | |
| Previous Owner | $152,250 | No Value Available | |
| Previous Owner | $119,920 | No Value Available | |
| Previous Owner | $29,950 | No Value Available |
Source: Memphis Area Association of REALTORS®
MLS Number: 10209431
APN: 142A-D-154.00
- 56 Madison Dr
- 235 Kingston Ave
- 41 Kingston Ave
- 5387 Portersville Rd
- 5473 Portersville Rd
- 10 Eureka Trail
- 523 Sterling Ridge Dr
- 239 Blaydes Dr
- 82 Ridge Top Cove
- 298 Anita Dr
- 76 Tealwood Cove
- 336 Sterling Ridge Dr
- 425 Eureka Trail
- 9511 Tracy Rd
- 135 Duncan Dr
- 102 Trinity Cove
- 210 Duncan Dr
- 242 Timothy Rd
- 665 Betty Boyd Ln
- 8645 Rosalee Ln
