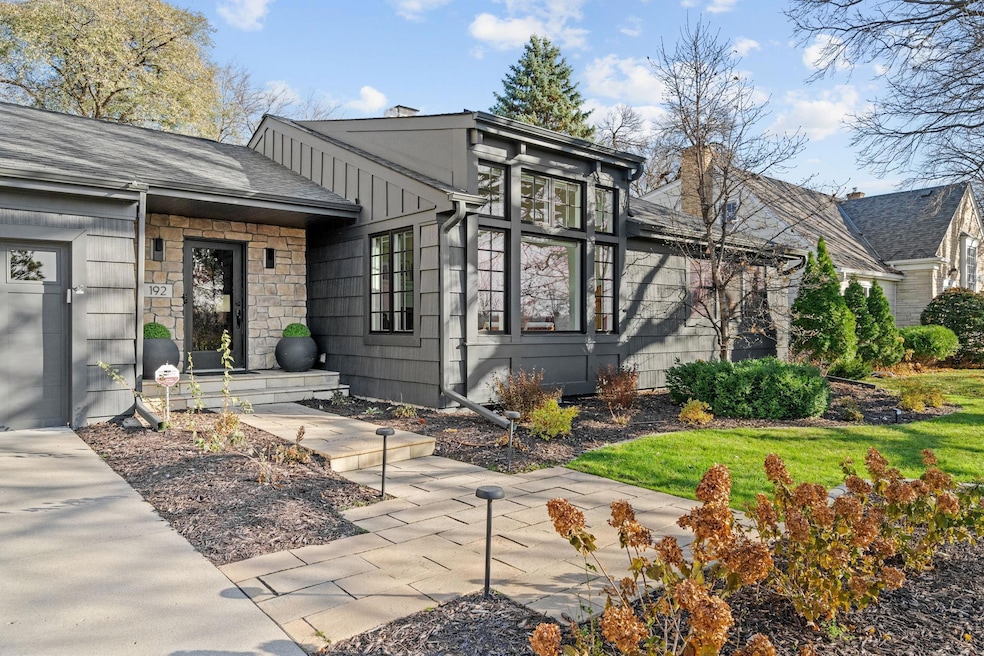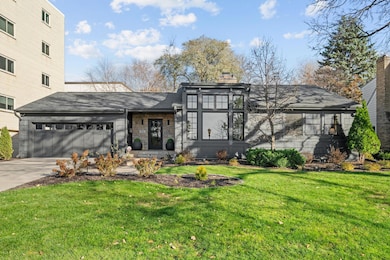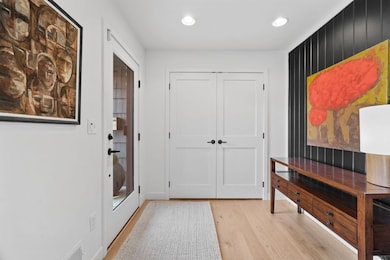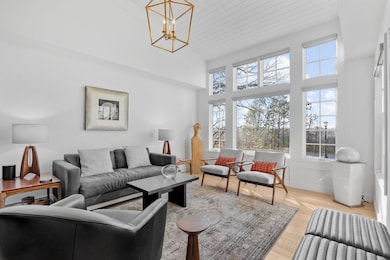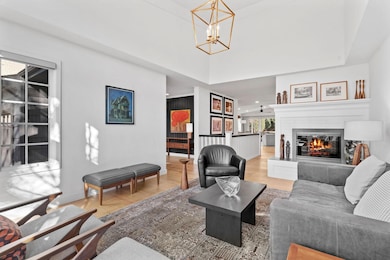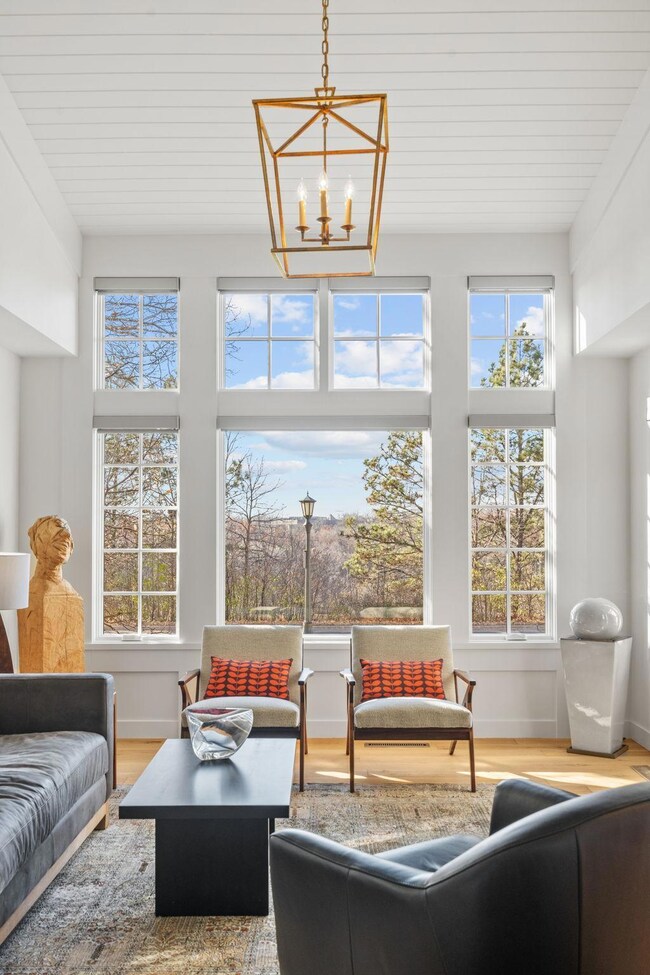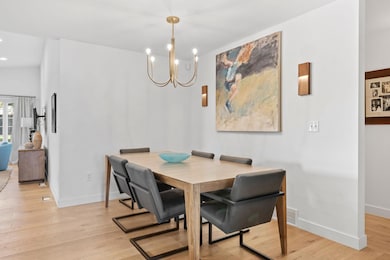192 Mississippi River Blvd N Saint Paul, MN 55104
Union Park NeighborhoodEstimated payment $6,531/month
Highlights
- Family Room with Fireplace
- Recreation Room
- Mud Room
- Central Senior High School Rated A-
- Vaulted Ceiling
- No HOA
About This Home
Beautifully updated rambler with both recent upgrades and a previous full top-to-bottom renovation, this mid-century rambler sits on the bluff overlooking the iconic Mississippi River, on one of St. Paul’s most sought-after streets. The open-concept layout features vaulted ceilings, modern finishes and expansive windows that capture serene, wooded views from nearly every room. The main level includes 3 bedrooms and 2 well-appointed bathrooms, including an owner’s suite with an impressive walk-in California Closet. The lower level provides additional living and gathering space with an additional family room, recreational room (currently used as an office), a guest bedroom, and a 3⁄4 bath—plus an expansive laundry room that can double as a craft space, complete with a large stainless steel utility sink perfect for bathing your small to medium-sized pets! Newer improvements include exterior paint, refreshed landscaping, Hunter Douglas Motorized Smart Shades in the living and family rooms, a stainless steel chimney liner for the main floor two-sided, wood-burning fireplace, and an ice maker and wine fridge. Enjoy outdoor living on the private patio and deck within the fenced backyard, plus the convenience of a 2-car attached garage. With the city’s best biking and walking trail just across the street and quick access to I-94, this location places you minutes from both Minneapolis and Saint Paul downtowns and close to everything they have to offer. Agent is Seller.
Listing Agent
Coldwell Banker Realty Brokerage Phone: 303-304-6485 Listed on: 11/20/2025

Home Details
Home Type
- Single Family
Est. Annual Taxes
- $16,070
Year Built
- Built in 1956
Lot Details
- 10,106 Sq Ft Lot
- Lot Dimensions are 74x126x13x35x59x161
- Property is Fully Fenced
- Wood Fence
- Irregular Lot
- Few Trees
Parking
- 2 Car Attached Garage
- Parking Storage or Cabinetry
- Garage Door Opener
Interior Spaces
- 1-Story Property
- Vaulted Ceiling
- Wood Burning Fireplace
- Two Way Fireplace
- Brick Fireplace
- Mud Room
- Entrance Foyer
- Family Room with Fireplace
- 2 Fireplaces
- Great Room
- Living Room with Fireplace
- Dining Room
- Recreation Room
Kitchen
- Walk-In Pantry
- Range
- Microwave
- Dishwasher
- Wine Cooler
- Stainless Steel Appliances
- Disposal
- The kitchen features windows
Bedrooms and Bathrooms
- 4 Bedrooms
- Walk-In Closet
Laundry
- Laundry Room
- Dryer
- Washer
Finished Basement
- Basement Fills Entire Space Under The House
- Sump Pump
- Drain
- Basement Storage
- Basement Window Egress
Utilities
- Forced Air Heating and Cooling System
- Humidifier
- Vented Exhaust Fan
- Gas Water Heater
Community Details
- No Home Owners Association
- Desnoyer Park, Ramsey Co, Minn Subdivision
Listing and Financial Details
- Assessor Parcel Number 052823210022
Map
Home Values in the Area
Average Home Value in this Area
Tax History
| Year | Tax Paid | Tax Assessment Tax Assessment Total Assessment is a certain percentage of the fair market value that is determined by local assessors to be the total taxable value of land and additions on the property. | Land | Improvement |
|---|---|---|---|---|
| 2025 | $14,140 | $948,400 | $223,400 | $725,000 |
| 2023 | $14,140 | $850,000 | $223,400 | $626,600 |
| 2022 | $13,308 | $791,500 | $223,500 | $568,000 |
| 2021 | $12,500 | $768,400 | $223,500 | $544,900 |
| 2020 | $13,198 | $750,800 | $223,500 | $527,300 |
| 2019 | $12,574 | $737,300 | $223,500 | $513,800 |
| 2018 | $12,252 | $699,400 | $223,500 | $475,900 |
| 2017 | $11,610 | $699,400 | $223,500 | $475,900 |
| 2016 | $6,228 | $0 | $0 | $0 |
| 2015 | $6,524 | $350,900 | $223,500 | $127,400 |
| 2014 | $6,618 | $0 | $0 | $0 |
Property History
| Date | Event | Price | List to Sale | Price per Sq Ft | Prior Sale |
|---|---|---|---|---|---|
| 06/24/2024 06/24/24 | Sold | $930,000 | +9.4% | $276 / Sq Ft | View Prior Sale |
| 05/31/2024 05/31/24 | Pending | -- | -- | -- | |
| 05/31/2024 05/31/24 | For Sale | $850,000 | +153.9% | $253 / Sq Ft | |
| 08/31/2012 08/31/12 | Sold | $334,750 | 0.0% | $160 / Sq Ft | View Prior Sale |
| 08/29/2012 08/29/12 | Pending | -- | -- | -- | |
| 08/13/2012 08/13/12 | For Sale | $334,750 | -- | $160 / Sq Ft |
Purchase History
| Date | Type | Sale Price | Title Company |
|---|---|---|---|
| Deed | $930,000 | Watermark Title | |
| Interfamily Deed Transfer | -- | Community Title & Escrow | |
| Warranty Deed | $740,000 | All American Title Co Inc | |
| Warranty Deed | $334,751 | All American Title Company | |
| Warranty Deed | $240,000 | -- |
Mortgage History
| Date | Status | Loan Amount | Loan Type |
|---|---|---|---|
| Previous Owner | $345,600 | New Conventional |
Source: NorthstarMLS
MLS Number: 6818567
APN: 05-28-23-21-0022
- 110 Mississippi River Blvd N
- 104 Mississippi River Blvd N
- 98 Mississippi River Blvd N - Lot
- 2150 Marshall Ave
- 2124 Dayton Ave
- 2096 Dayton Ave
- 2098 Marshall Ave
- 458 Otis Ave
- 3112 45th Ave S
- 2908 44th Ave S
- 2023 Selby Ave
- 3441 45th Ave S
- 2056 Summit Ave
- 3241 42nd Ave S
- 2076 Grand Ave
- 572 Desnoyer Ave
- 2047 Grand Ave
- 196 Mississippi River Blvd S
- 2250 Princeton Ave
- 2009 Grand Ave
- 234 Mississippi River Blvd S
- 202-216 Otis Ave
- 2176 Dayton Ave
- 3000 W River Pkwy
- 2143-2149 Selby Ave
- 2138 Marshall Ave
- 2127 Marshall Ave
- 2105 Marshall Ave
- 2076 Dayton Ave
- 50 Cretin Ave S
- 88 Cleveland Ave N
- 2132 Grand Ave
- 2124 Grand Ave
- 2100 Grand Ave
- 2056 Summit Ave
- 1985 Iglehart Ave
- 1983 Iglehart Ave
- 1975-1977 Marshall Ave
- 2003 Grand Ave
- 1939 Marshall Ave
