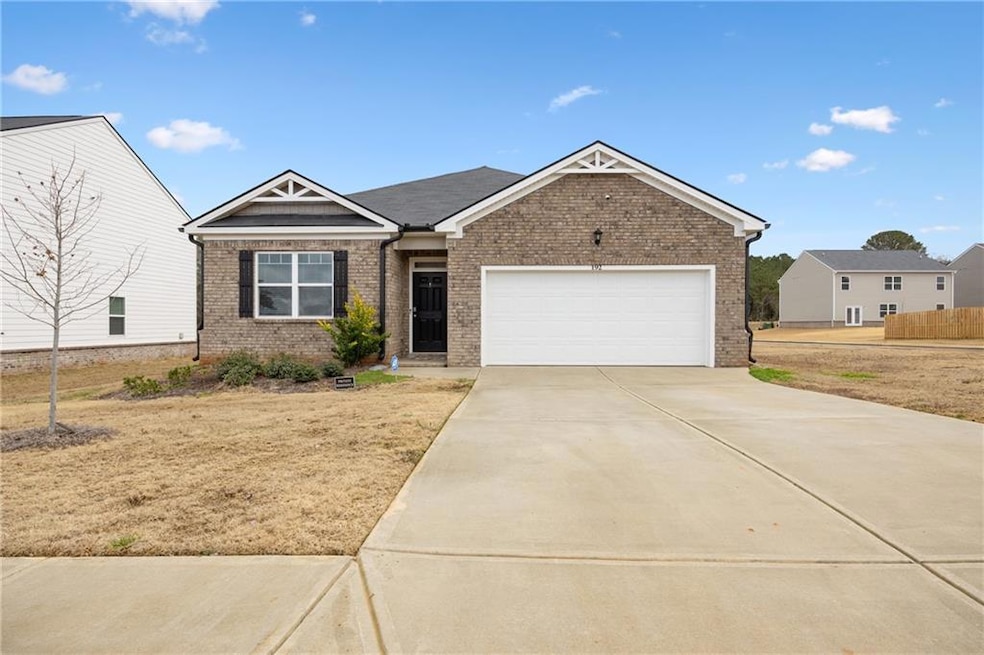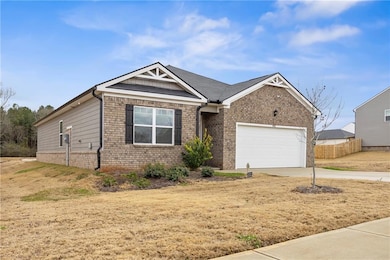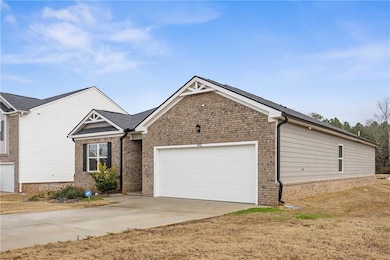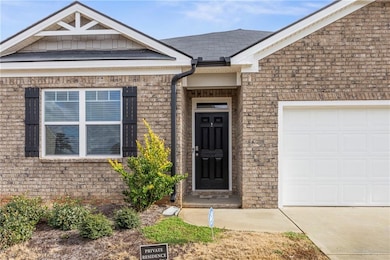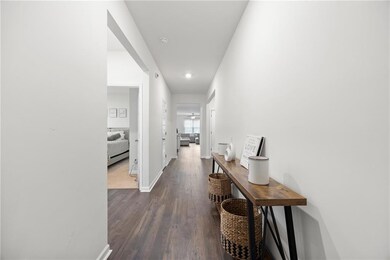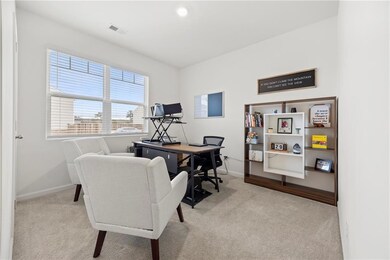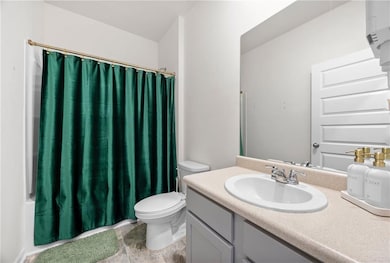192 Montgomery Dr Stockbridge, GA 30281
Highlights
- Ranch Style House
- Corner Lot
- Neighborhood Views
- Wood Flooring
- L-Shaped Dining Room
- Community Pool
About This Home
Looking for a cozy, well-maintained rental in a great location? Look no further! This lovely 4-bedroom, 2-bathroom home at 192 Montgomery Dr. in Stockbridge, GA offers comfort and convenience. This home features an open floor plan with a large living room, dining area, and well-appointed kitchen and breakfast nook. Enjoy outdoor living with a generous backyard, perfect for relaxing or entertaining. This home is close to shopping, dining, and easy access to major highways. Perfect for commuters! Driveway space for multiple vehicles. This home is ideal for families or professionals seeking a peaceful neighborhood with easy access to everything Stockbridge has to offer. **4 BEDROOM RANCH. COMMUNITY EXCLUSIVE SWIMMING POOL AND PARK. REGULAR LAWN CARE SERVICE, PEST CONTROL, ADVANCED ALARM SYSTEM, STAINLESS STEEL APPLIANCES, WASHER AND DRYER, 2 SMART TVS, AND BREAKFAST NOOK ALL INCLUDED.**
Home Details
Home Type
- Single Family
Est. Annual Taxes
- $1,199
Year Built
- Built in 2022
Lot Details
- 8,494 Sq Ft Lot
- Corner Lot
Parking
- 1 Car Garage
Home Design
- Ranch Style House
- Brick Exterior Construction
- Shingle Roof
Interior Spaces
- 1,855 Sq Ft Home
- Furniture Can Be Negotiated
- Family Room
- L-Shaped Dining Room
- Wood Flooring
- Neighborhood Views
- Security System Leased
- Dishwasher
Bedrooms and Bathrooms
- 4 Main Level Bedrooms
- Walk-In Closet
- 2 Full Bathrooms
Laundry
- Laundry Room
- Dryer
- Washer
Schools
- Pleasant Grove - Henry Elementary School
- Woodland - Henry Middle School
- Woodland - Henry High School
Additional Features
- Accessible Doors
- Central Heating and Cooling System
Listing and Financial Details
- 12 Month Lease Term
- $75 Application Fee
- Assessor Parcel Number 086D01210000
Community Details
Overview
- Application Fee Required
- The Reserve At Calcutta Subdivision
Recreation
- Community Pool
Map
Source: First Multiple Listing Service (FMLS)
MLS Number: 7577600
APN: 086D-01-210-000
- 120 Montgomery Dr
- 104 Montgomery Dr
- 135 Cowan Trail
- 0 Cowan Trail Unit 10489101
- 237 Summerford Place
- 1049 Homer Ln
- 201 Summerford Place
- 216 Starr Cir
- 212 Starr Cir
- 2581 Union Church Rd SW
- 0 Highway 155 Tract 8 Unit 10311488
- 183 Brookwood Estates Trail
- 0 W Hemphill Rd Unit 10295429
- 541 Mckenzie Ave
- 600 Sidney Ct
- 612 Sidney Ct
- 576 Whitman (2020) Ln
- 95 Fern Ct
- 0 Brookwood Estates Trail Unit 10499406
- 0 Old Conyers Rd Unit 10508957
