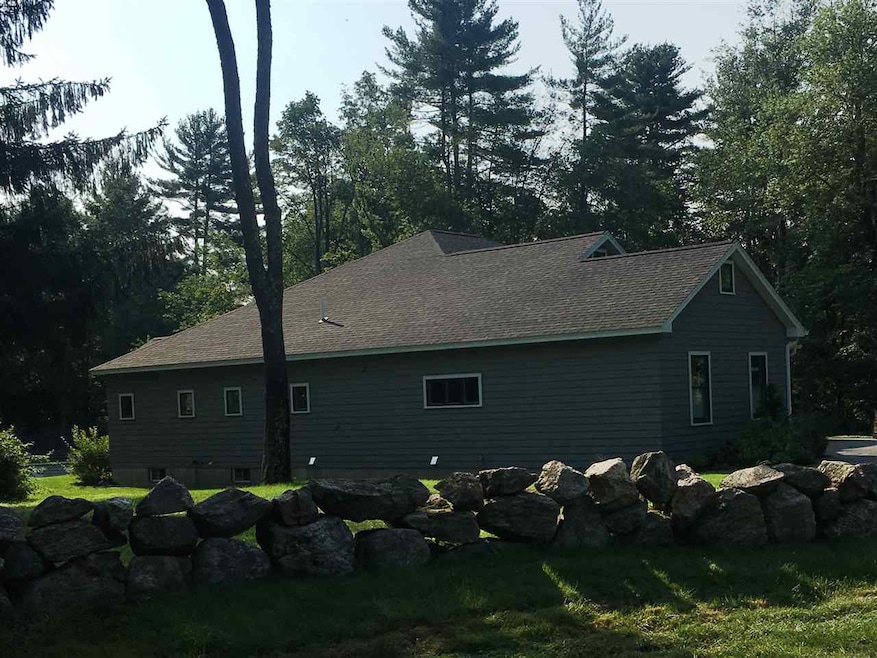
192 Nashua Rd Bedford, NH 03110
Northeast Bedford NeighborhoodEstimated Value: $864,000 - $996,000
3
Beds
4
Baths
2,848
Sq Ft
$329/Sq Ft
Est. Value
Highlights
- 3 Car Attached Garage
- Forced Air Heating System
- 1-Story Property
- Mckelvie Intermediate School Rated A
- Level Lot
About This Home
As of August 2018This home is located at 192 Nashua Rd, Bedford, NH 03110 since 08 July 2018 and is currently estimated at $938,260, approximately $329 per square foot. This property was built in 2013. 192 Nashua Rd is a home located in Hillsborough County with nearby schools including Mckelvie Intermediate School, Ross A. Lurgio Middle School, and Bedford High School.
Home Details
Home Type
- Single Family
Est. Annual Taxes
- $9,960
Year Built
- Built in 2013
Lot Details
- 1.89 Acre Lot
- Level Lot
- Property is zoned RA
Parking
- 3 Car Attached Garage
Home Design
- Concrete Foundation
- Wood Frame Construction
- Architectural Shingle Roof
- Vinyl Siding
Interior Spaces
- 1-Story Property
- Interior Basement Entry
Bedrooms and Bathrooms
- 3 Bedrooms
Utilities
- Forced Air Heating System
- Heating System Uses Gas
- 200+ Amp Service
- Drilled Well
- Liquid Propane Gas Water Heater
- Septic Tank
Listing and Financial Details
- Legal Lot and Block 192 / 15
Similar Homes in Bedford, NH
Create a Home Valuation Report for This Property
The Home Valuation Report is an in-depth analysis detailing your home's value as well as a comparison with similar homes in the area
Home Values in the Area
Average Home Value in this Area
Mortgage History
| Date | Status | Borrower | Loan Amount |
|---|---|---|---|
| Closed | Peasley Patricia A | $375,000 | |
| Closed | Peasley Patricia A | $375,000 |
Source: Public Records
Property History
| Date | Event | Price | Change | Sq Ft Price |
|---|---|---|---|---|
| 08/03/2018 08/03/18 | Sold | $610,000 | 0.0% | $214 / Sq Ft |
| 08/03/2018 08/03/18 | Pending | -- | -- | -- |
| 07/08/2018 07/08/18 | For Sale | $610,000 | -- | $214 / Sq Ft |
Source: PrimeMLS
Tax History Compared to Growth
Tax History
| Year | Tax Paid | Tax Assessment Tax Assessment Total Assessment is a certain percentage of the fair market value that is determined by local assessors to be the total taxable value of land and additions on the property. | Land | Improvement |
|---|---|---|---|---|
| 2024 | $13,320 | $842,500 | $284,700 | $557,800 |
| 2023 | $12,469 | $842,500 | $284,700 | $557,800 |
| 2022 | $12,151 | $690,400 | $211,000 | $479,400 |
| 2021 | $11,833 | $690,400 | $211,000 | $479,400 |
| 2020 | $11,516 | $575,200 | $162,200 | $413,000 |
| 2019 | $6,610 | $575,200 | $162,200 | $413,000 |
| 2018 | $5,002 | $526,700 | $162,200 | $364,500 |
| 2017 | $9,960 | $526,700 | $162,200 | $364,500 |
| 2016 | $9,140 | $408,600 | $89,500 | $319,100 |
| 2015 | $9,300 | $408,600 | $89,500 | $319,100 |
| 2014 | $9,194 | $408,600 | $89,500 | $319,100 |
| 2013 | $2,623 | $118,300 | $118,300 | $0 |
Source: Public Records
Agents Affiliated with this Home
-
TJ Potter

Seller's Agent in 2018
TJ Potter
Keller Williams Realty-Metropolitan
(603) 345-2395
16 in this area
97 Total Sales
Map
Source: PrimeMLS
MLS Number: 4713418
APN: BEDD-000032-000015
Nearby Homes
- 163 Nashua Rd
- 21 Wiggin Rd
- 40 Seton Dr
- 36 Olde English Rd
- 6 Cabot Ln
- 10 Olde English Rd
- 217 Liberty Hill Rd
- 10 Maiden Ln
- 15 Roosevelt Dr
- 5 Smithfield Ln
- 9 Swenson Rd
- 4 Jenkins Rd Unit Lot 31-4 - The Silv
- 8 Jenkins Rd
- 8 Jenkins Rd Unit Lot 8 - The Hannah
- 7 Jenkins Rd
- 7 Jenkins Rd Unit Lot 7 - The Silvert
- 167 Bedford Rd
- 157 Bedford Rd
- 60 Colonel Daniels Dr
- 51 Horizon Dr
