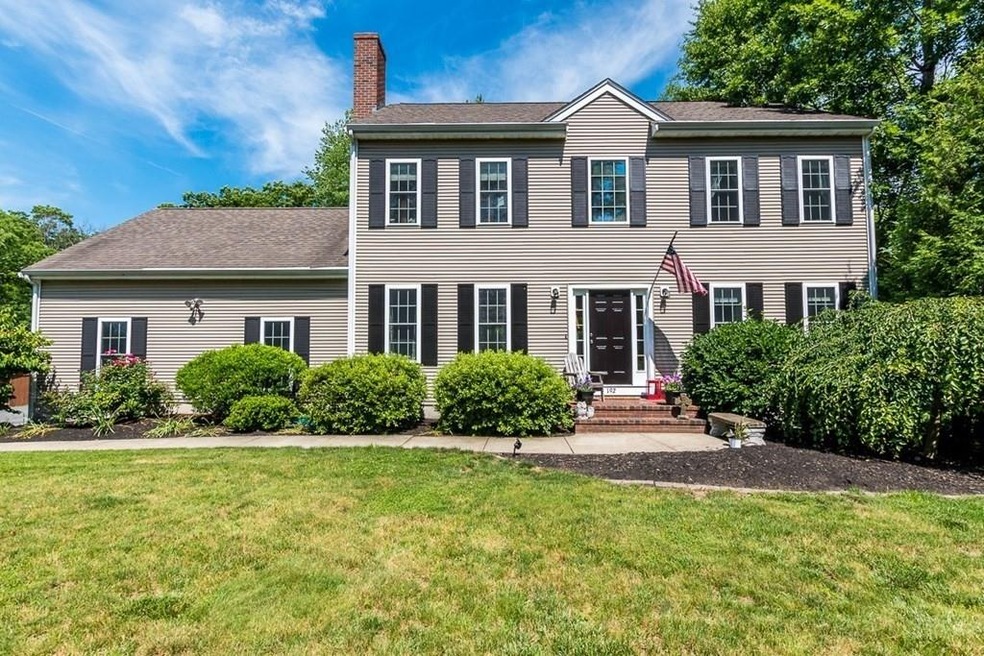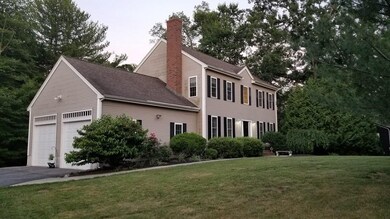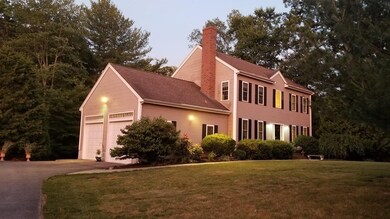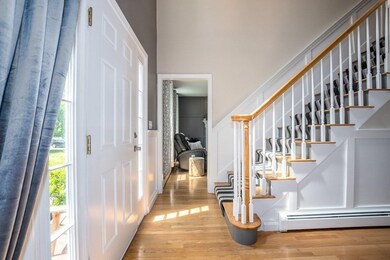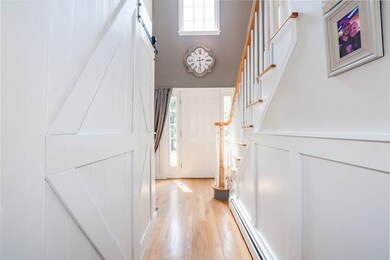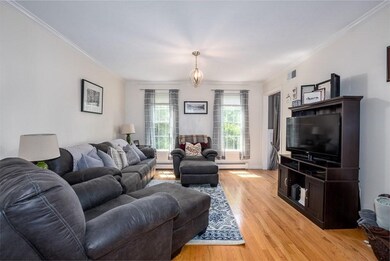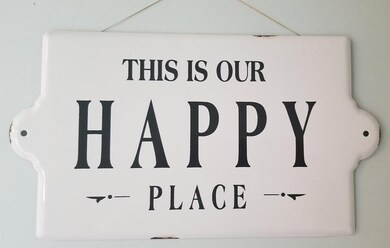
192 Old Post Rd North Attleboro, MA 02760
Highlights
- Golf Course Community
- Medical Services
- Open Floorplan
- Community Stables
- Waterfront
- Colonial Architecture
About This Home
As of August 2021Showings Friday 7/2 by appointment only! This home, looks a lot like your next home. All the updates and upgrades have been done for you, and the owners have lovingly cared for this property. EZ living in this open floorplan with 3 finished levels on this .3 acre private lot. Wow factor as you enter the 2 level foyer with open staircase, wainscoting, and custom closet. The front to back living areas meet at the designer kitchen with 9' island/breakfast bar/ entertainment hub and access to 12x16 composite deck. Up the hardwood stairs are 2 nice sized beds with a designer shared bath, and a large master bedroom with en-suite. The lower level has an open design with flexible entertaining space, and sliding door access to the lower level patio. The improved and expanded driveway makes it easy to accommodate many cars with room to turnaround and drive "nose" first onto Old Post Rd. It's a must see for all homebuyers looking under $600,000!
Home Details
Home Type
- Single Family
Est. Annual Taxes
- $6,210
Year Built
- Built in 2004 | Remodeled
Lot Details
- 0.3 Acre Lot
- Waterfront
- Near Conservation Area
- Landscaped Professionally
- Gentle Sloping Lot
- Property is zoned 1010
Parking
- 2 Car Attached Garage
- Parking Storage or Cabinetry
- Garage Door Opener
- Driveway
- Open Parking
- Off-Street Parking
Home Design
- Colonial Architecture
- Frame Construction
- Shingle Roof
- Radon Mitigation System
- Concrete Perimeter Foundation
Interior Spaces
- 2,628 Sq Ft Home
- Open Floorplan
- Wet Bar
- Crown Molding
- Wainscoting
- Ceiling Fan
- Recessed Lighting
- Light Fixtures
- Insulated Windows
- Window Screens
- Sliding Doors
- Insulated Doors
- Entrance Foyer
- Family Room with Fireplace
- Great Room
- Dining Area
- Home Office
- Storage
- Attic Access Panel
- Storm Doors
Kitchen
- Breakfast Bar
- Range<<rangeHoodToken>>
- <<microwave>>
- Plumbed For Ice Maker
- Dishwasher
- Wine Cooler
- Stainless Steel Appliances
- Kitchen Island
- Solid Surface Countertops
Flooring
- Wood
- Wall to Wall Carpet
- Laminate
- Ceramic Tile
Bedrooms and Bathrooms
- 3 Bedrooms
- Primary bedroom located on second floor
- Walk-In Closet
- Separate Shower
Laundry
- Laundry on main level
- Laundry in Bathroom
- Dryer
- Washer
Finished Basement
- Walk-Out Basement
- Basement Fills Entire Space Under The House
- Interior and Exterior Basement Entry
Outdoor Features
- Balcony
- Deck
- Rain Gutters
Schools
- NAMS Middle School
- NAHS High School
Utilities
- Ductless Heating Or Cooling System
- Central Heating and Cooling System
- 3 Cooling Zones
- 3 Heating Zones
- Heating System Uses Oil
- Baseboard Heating
- 200+ Amp Service
- Electric Water Heater
- Private Sewer
- High Speed Internet
- Cable TV Available
Additional Features
- Energy-Efficient Thermostat
- Property is near schools
Listing and Financial Details
- Tax Block 8
- Assessor Parcel Number 3475988
Community Details
Overview
- No Home Owners Association
Amenities
- Medical Services
- Shops
Recreation
- Golf Course Community
- Tennis Courts
- Community Pool
- Park
- Community Stables
- Jogging Path
Ownership History
Purchase Details
Home Financials for this Owner
Home Financials are based on the most recent Mortgage that was taken out on this home.Purchase Details
Home Financials for this Owner
Home Financials are based on the most recent Mortgage that was taken out on this home.Purchase Details
Home Financials for this Owner
Home Financials are based on the most recent Mortgage that was taken out on this home.Purchase Details
Home Financials for this Owner
Home Financials are based on the most recent Mortgage that was taken out on this home.Purchase Details
Purchase Details
Home Financials for this Owner
Home Financials are based on the most recent Mortgage that was taken out on this home.Similar Homes in the area
Home Values in the Area
Average Home Value in this Area
Purchase History
| Date | Type | Sale Price | Title Company |
|---|---|---|---|
| Not Resolvable | $585,000 | None Available | |
| Not Resolvable | $430,000 | -- | |
| Not Resolvable | $417,500 | -- | |
| Deed | $335,000 | -- | |
| Foreclosure Deed | $266,000 | -- | |
| Deed | $426,000 | -- |
Mortgage History
| Date | Status | Loan Amount | Loan Type |
|---|---|---|---|
| Open | $526,500 | Purchase Money Mortgage | |
| Previous Owner | $408,500 | New Conventional | |
| Previous Owner | $325,363 | No Value Available | |
| Previous Owner | $326,507 | Purchase Money Mortgage | |
| Previous Owner | $400,000 | No Value Available | |
| Previous Owner | $49,950 | No Value Available | |
| Previous Owner | $336,000 | No Value Available | |
| Previous Owner | $83,000 | No Value Available | |
| Previous Owner | $333,700 | Purchase Money Mortgage |
Property History
| Date | Event | Price | Change | Sq Ft Price |
|---|---|---|---|---|
| 08/20/2021 08/20/21 | Sold | $585,000 | +8.4% | $223 / Sq Ft |
| 07/07/2021 07/07/21 | Pending | -- | -- | -- |
| 06/27/2021 06/27/21 | For Sale | $539,900 | +25.6% | $205 / Sq Ft |
| 06/29/2017 06/29/17 | Sold | $430,000 | -1.1% | $237 / Sq Ft |
| 04/27/2017 04/27/17 | Pending | -- | -- | -- |
| 04/19/2017 04/19/17 | For Sale | $434,900 | +4.2% | $239 / Sq Ft |
| 05/19/2015 05/19/15 | Sold | $417,500 | 0.0% | $170 / Sq Ft |
| 04/11/2015 04/11/15 | Pending | -- | -- | -- |
| 03/31/2015 03/31/15 | Off Market | $417,500 | -- | -- |
| 03/25/2015 03/25/15 | For Sale | $419,900 | -- | $171 / Sq Ft |
Tax History Compared to Growth
Tax History
| Year | Tax Paid | Tax Assessment Tax Assessment Total Assessment is a certain percentage of the fair market value that is determined by local assessors to be the total taxable value of land and additions on the property. | Land | Improvement |
|---|---|---|---|---|
| 2025 | $8,174 | $693,300 | $127,000 | $566,300 |
| 2024 | $8,155 | $706,700 | $127,000 | $579,700 |
| 2023 | $7,703 | $602,300 | $127,000 | $475,300 |
| 2022 | $7,081 | $508,300 | $120,600 | $387,700 |
| 2021 | $6,210 | $435,200 | $127,000 | $308,200 |
| 2020 | $6,120 | $426,500 | $127,000 | $299,500 |
| 2019 | $5,917 | $415,500 | $109,600 | $305,900 |
| 2018 | $5,295 | $396,900 | $109,600 | $287,300 |
| 2017 | $5,172 | $391,200 | $103,900 | $287,300 |
| 2016 | $4,823 | $364,800 | $115,400 | $249,400 |
| 2015 | $4,686 | $356,600 | $121,800 | $234,800 |
| 2014 | $4,674 | $353,000 | $118,200 | $234,800 |
Agents Affiliated with this Home
-
Patricia Wash

Seller's Agent in 2021
Patricia Wash
By Request Realty
(508) 813-3550
23 Total Sales
-
Lillian Leone

Buyer's Agent in 2021
Lillian Leone
Century 21 Professionals
(617) 347-0344
21 Total Sales
-
C
Seller's Agent in 2017
Charles Campbell
The Virtual Realty Group
-
Albert Krug

Seller's Agent in 2015
Albert Krug
Compass
(617) 480-0745
9 Total Sales
-
E
Buyer's Agent in 2015
Elizabeth Lynch
Keller Williams Realty
Map
Source: MLS Property Information Network (MLS PIN)
MLS Number: 72857405
APN: NATT-000023B-000008
- 641 S Washington St Unit 3
- 282 Old Post Rd
- 1 Primrose Terrace
- 20 Hoppin Hill Ave
- 121 E Washington St Unit 13
- 121 E Washington St Unit 11
- 121 E Washington St Unit 12
- 121 E Washington St Unit 8
- 121 E Washington St Unit 6
- 121 E Washington St Unit 30
- 31 Walnut Rd
- 121 E Washington Phase 3 Unit Lot 17
- 57 Rudon Dr
- 0 Anawan Rd
- 33 Page Rd
- 268 Draper Ave
- 130 E Washington St Unit 14
- 130 E Washington St Unit 71
- 1 Gertrude Rd
- 53 Mount Hope St
