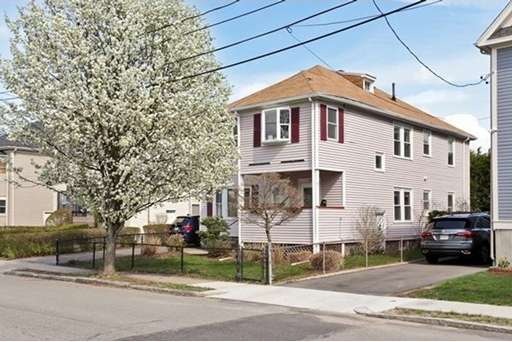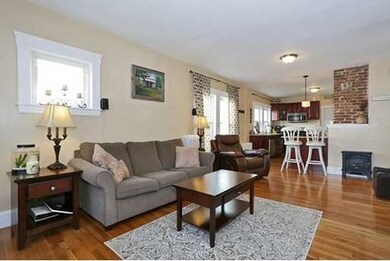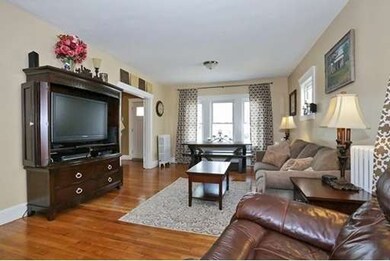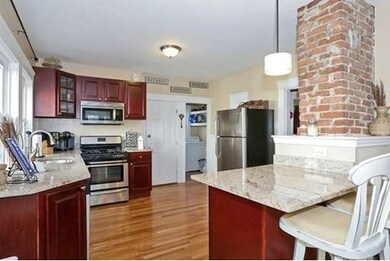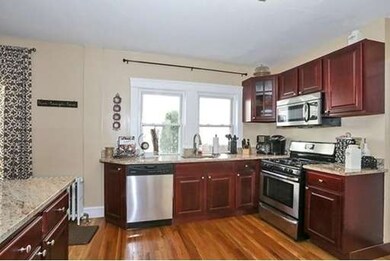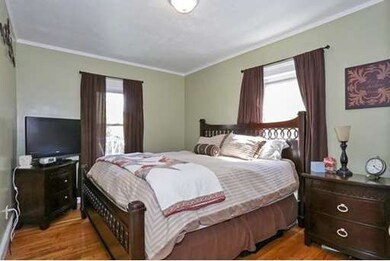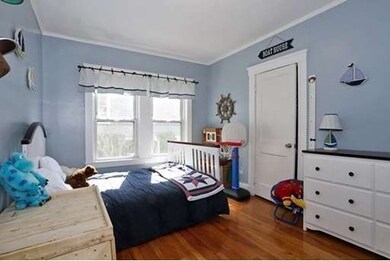
192 Orange St Unit 194 Roslindale, MA 02131
Roslindale NeighborhoodAbout This Home
As of August 2019TRIPLE OPEN HOUSES THIS WEEKEND! SAT 2-3:30, SUN 2:30-4:00, MON 1-3:00. Come see this Parkway 2 bedroom condo completely renovated in 2012! This spacious first floor unit offers a modern open floor plan. The custom kitchen features granite counter tops, a breakfast bar, and stainless steel appliances, and opens to the combined living/dining areas. Bring your King bed--it will easily fit in the oversized master bedroom! The second bedroom is also generously sized. With a modern bath and in-unit laundry room, this gorgeous condo truly has all the amenities today's buyers expect. Enjoy the summer evenings in the back yard, which features a charming seating area and space for gardening. A 150 sq ft private basement storage area is also included. Located on a tree-lined residential street, this unit gives you easy access to plenty of recreation, dining and shopping opportunities in Roslindale Village, West Roxbury Center, and the Stony Brook Reservation. Nothing to do but move in!
Property Details
Home Type
Condominium
Year Built
1920
Lot Details
0
Listing Details
- Unit Level: 1
- Unit Placement: Street
- Other Agent: 2.50
- Special Features: None
- Property Sub Type: Condos
- Year Built: 1920
Interior Features
- Appliances: Range, Dishwasher, Disposal, Microwave, Refrigerator, Washer, Dryer
- Has Basement: Yes
- Number of Rooms: 5
- Amenities: Public Transportation, Shopping, Park, Walk/Jog Trails, Golf Course, Conservation Area, House of Worship, Private School, Public School
- Flooring: Wood, Tile
- Bedroom 2: First Floor
- Bathroom #1: First Floor
- Kitchen: First Floor
- Laundry Room: First Floor
- Living Room: First Floor
- Master Bedroom: First Floor
- Master Bedroom Description: Flooring - Hardwood
- Dining Room: First Floor
Exterior Features
- Roof: Asphalt/Fiberglass Shingles
- Exterior: Vinyl
- Exterior Unit Features: Porch, Storage Shed, Garden Area
Garage/Parking
- Parking Spaces: 0
Utilities
- Cooling: None
- Heating: Hot Water Radiators, Gas
- Heat Zones: 1
- Utility Connections: for Gas Range, for Electric Dryer, Washer Hookup
Condo/Co-op/Association
- Association Fee Includes: Water, Sewer, Master Insurance
- Management: Owner Association
- Pets Allowed: Yes w/ Restrictions
- No Units: 2
- Unit Building: 192
Ownership History
Purchase Details
Home Financials for this Owner
Home Financials are based on the most recent Mortgage that was taken out on this home.Purchase Details
Home Financials for this Owner
Home Financials are based on the most recent Mortgage that was taken out on this home.Purchase Details
Home Financials for this Owner
Home Financials are based on the most recent Mortgage that was taken out on this home.Purchase Details
Home Financials for this Owner
Home Financials are based on the most recent Mortgage that was taken out on this home.Purchase Details
Home Financials for this Owner
Home Financials are based on the most recent Mortgage that was taken out on this home.Purchase Details
Home Financials for this Owner
Home Financials are based on the most recent Mortgage that was taken out on this home.Similar Homes in Roslindale, MA
Home Values in the Area
Average Home Value in this Area
Purchase History
| Date | Type | Sale Price | Title Company |
|---|---|---|---|
| Not Resolvable | $420,000 | -- | |
| Deed | $275,000 | -- | |
| Deed | $275,000 | -- | |
| Deed | $308,800 | -- | |
| Deed | -- | -- | |
| Not Resolvable | $400,000 | -- | |
| Land Court Massachusetts | -- | -- |
Mortgage History
| Date | Status | Loan Amount | Loan Type |
|---|---|---|---|
| Open | $370,000 | New Conventional | |
| Previous Owner | $261,250 | New Conventional | |
| Previous Owner | $293,360 | New Conventional | |
| Previous Owner | $300,000 | New Conventional | |
| Previous Owner | $28,000 | No Value Available | |
| Previous Owner | $229,000 | Purchase Money Mortgage | |
| Previous Owner | $69,100 | No Value Available |
Property History
| Date | Event | Price | Change | Sq Ft Price |
|---|---|---|---|---|
| 08/02/2019 08/02/19 | Sold | $480,000 | +13.5% | $419 / Sq Ft |
| 06/25/2019 06/25/19 | Sold | $423,000 | -11.7% | $445 / Sq Ft |
| 06/18/2019 06/18/19 | Pending | -- | -- | -- |
| 06/12/2019 06/12/19 | Price Changed | $479,000 | -2.0% | $418 / Sq Ft |
| 05/30/2019 05/30/19 | For Sale | $489,000 | +16.7% | $427 / Sq Ft |
| 05/18/2019 05/18/19 | Pending | -- | -- | -- |
| 05/16/2019 05/16/19 | Price Changed | $419,000 | -2.3% | $441 / Sq Ft |
| 05/13/2019 05/13/19 | Price Changed | $429,000 | -2.3% | $452 / Sq Ft |
| 05/01/2019 05/01/19 | For Sale | $439,000 | +4.5% | $462 / Sq Ft |
| 05/09/2016 05/09/16 | Sold | $420,000 | +5.3% | $386 / Sq Ft |
| 03/21/2016 03/21/16 | Pending | -- | -- | -- |
| 03/15/2016 03/15/16 | For Sale | $399,000 | +10.8% | $367 / Sq Ft |
| 07/22/2015 07/22/15 | Sold | $360,000 | +14.3% | $379 / Sq Ft |
| 05/27/2015 05/27/15 | Pending | -- | -- | -- |
| 05/22/2015 05/22/15 | For Sale | $315,000 | 0.0% | $332 / Sq Ft |
| 05/12/2015 05/12/15 | Pending | -- | -- | -- |
| 05/06/2015 05/06/15 | For Sale | $315,000 | +2.0% | $332 / Sq Ft |
| 01/15/2013 01/15/13 | Sold | $308,800 | -3.2% | $257 / Sq Ft |
| 11/27/2012 11/27/12 | Pending | -- | -- | -- |
| 10/11/2012 10/11/12 | Price Changed | $319,000 | -5.9% | $266 / Sq Ft |
| 09/27/2012 09/27/12 | For Sale | $339,000 | -15.3% | $283 / Sq Ft |
| 07/20/2012 07/20/12 | Sold | $400,000 | +2.8% | $183 / Sq Ft |
| 06/20/2012 06/20/12 | Pending | -- | -- | -- |
| 06/04/2012 06/04/12 | For Sale | $389,000 | -- | $178 / Sq Ft |
Tax History Compared to Growth
Tax History
| Year | Tax Paid | Tax Assessment Tax Assessment Total Assessment is a certain percentage of the fair market value that is determined by local assessors to be the total taxable value of land and additions on the property. | Land | Improvement |
|---|---|---|---|---|
| 2025 | -- | $0 | $0 | $0 |
| 2024 | -- | $0 | $0 | $0 |
| 2023 | $0 | $0 | $0 | $0 |
| 2022 | $0 | $0 | $0 | $0 |
| 2021 | $0 | $0 | $0 | $0 |
| 2020 | $0 | $0 | $0 | $0 |
| 2019 | $0 | $0 | $0 | $0 |
| 2018 | $0 | $0 | $0 | $0 |
| 2017 | $0 | $0 | $0 | $0 |
| 2016 | -- | $0 | $0 | $0 |
| 2015 | -- | $0 | $0 | $0 |
| 2014 | $4,953 | $393,700 | $152,700 | $241,000 |
Agents Affiliated with this Home
-

Seller's Agent in 2019
Janice Boornazian
Coldwell Banker Realty - Brookline
(617) 966-4888
12 Total Sales
-
M
Seller's Agent in 2019
Maureen McElroy
Jamaica Hill Realty, Inc.
3 in this area
14 Total Sales
-

Buyer's Agent in 2019
Dave DiGregorio Jr.
Coldwell Banker Realty - Waltham
(617) 909-7888
1 in this area
617 Total Sales
-
F
Buyer's Agent in 2019
Focus Team
Focus Real Estate
(617) 676-4082
35 in this area
338 Total Sales
-

Seller's Agent in 2016
Sarina Steinmetz
William Raveis R.E. & Home Services
(617) 610-0207
64 Total Sales
-

Seller's Agent in 2015
Katherine Meisenheimer
Laer Realty
(617) 767-4882
1 in this area
93 Total Sales
Map
Source: MLS Property Information Network (MLS PIN)
MLS Number: 71831140
APN: ROSL-000000-000020-000812
- 255-257 Beech St Unit 257
- 165 Walworth St
- 9 Beryl St
- 160 Beech St
- 59 Aldrich St Unit 2
- 71 Tennyson St
- 296 Kittredge St Unit 298
- 55 Metropolitan Ave
- 3 Celia Rd
- 69 Metropolitan Ave
- 242 Belgrade Ave
- 2 Lagrange St Unit 7
- 6 Hayes Rd Unit 16
- 16 Filomena Rd
- 146 Kittredge St Unit 2
- 5 Spinney St Unit 1
- 52 Wren St
- 35 Wren St
- 1690 Centre St Unit 2
- 41 Vershire St Unit B
