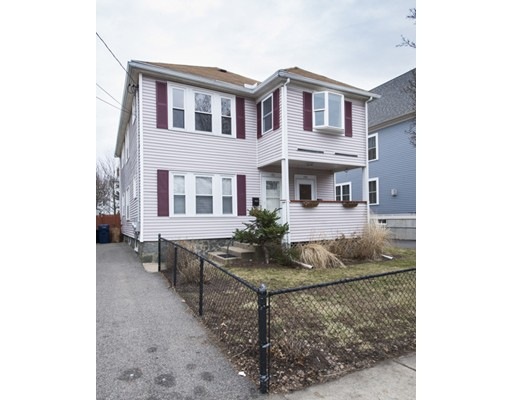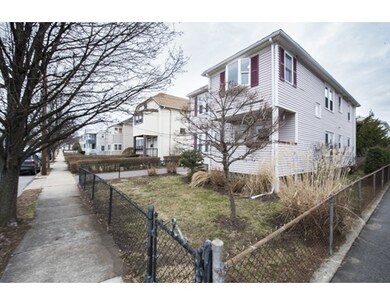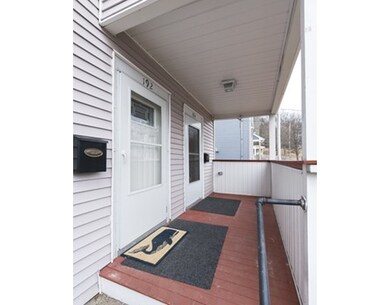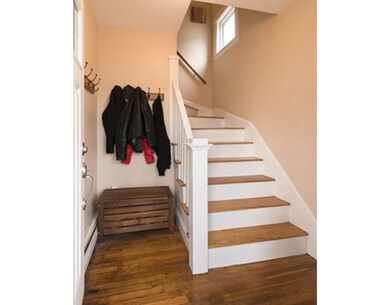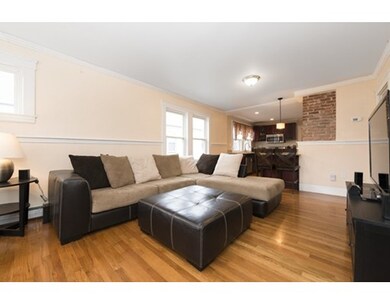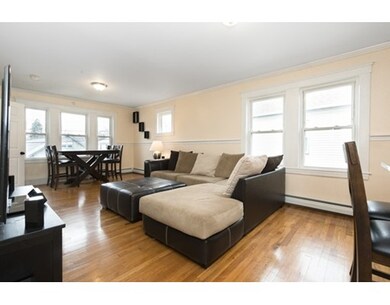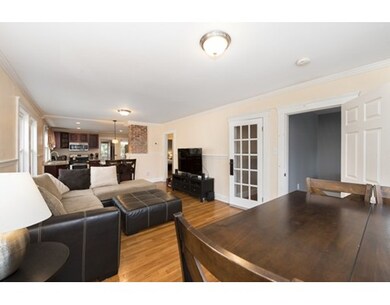
192 Orange St Unit 194 Roslindale, MA 02131
Roslindale NeighborhoodAbout This Home
As of August 2019Perfectly located, steps from the green on West Roxbury Parkway - 3 bedroom, 1 bathroom, direct entry 2012 Condo conversion with EXCLUSIVE use of the 3 CAR DEEDED DRIVEWAY! This renovated unit is modern yet inviting with its sunlit open floor plan. Features include, all newer systems, stainless steel appliances, granite counter tops, newer bathroom, hardwood floors throughout, a breakfast bar in the kitchen and a dedicated laundry room. Enjoy your morning coffee or an evening glass of wine on your deck overlooking the fenced backyard and patio. Huge insulated attic is deeded to this unit. Extra private storage in basement. One pet is allowed, 1 cat or 1 dog under 40lbs.
Last Agent to Sell the Property
William Raveis R.E. & Home Services Listed on: 03/15/2016

Property Details
Home Type
Condominium
Year Built
1920
Lot Details
0
Listing Details
- Unit Level: 2
- Unit Placement: Upper
- Property Type: Condominium/Co-Op
- Other Agent: 1.00
- Lead Paint: Unknown
- Year Round: Yes
- Special Features: None
- Property Sub Type: Condos
- Year Built: 1920
Interior Features
- Appliances: Range, Dishwasher, Disposal, Microwave, Refrigerator, Washer, Dryer
- Has Basement: Yes
- Number of Rooms: 6
- Amenities: Public Transportation, Shopping, Swimming Pool, Tennis Court, Park, Walk/Jog Trails, Golf Course, Medical Facility, Laundromat, House of Worship, Private School, Public School, T-Station
- Flooring: Hardwood
- Insulation: Partial
- Interior Amenities: Security System, Cable Available
- Bedroom 2: Second Floor, 12X9
- Bedroom 3: Second Floor, 12X12
- Bathroom #1: Second Floor
- Kitchen: Second Floor
- Laundry Room: Second Floor, 5X5
- Living Room: Second Floor
- Master Bedroom: Second Floor, 14X9
- Master Bedroom Description: Flooring - Hardwood
- Dining Room: Second Floor
- Oth1 Room Name: Entry Hall
- Oth1 Dscrp: Flooring - Hardwood
- Oth1 Level: First Floor
- No Living Levels: 1
Exterior Features
- Roof: Asphalt/Fiberglass Shingles
- Exterior: Vinyl
- Exterior Unit Features: Deck, Patio, Storage Shed, Fenced Yard, Garden Area
Garage/Parking
- Parking: Off-Street, Deeded, Paved Driveway
- Parking Spaces: 3
Utilities
- Heating: Hot Water Baseboard, Gas
- Heat Zones: 1
- Hot Water: Natural Gas
- Utility Connections: for Gas Range, for Gas Oven, for Gas Dryer, Washer Hookup
- Sewer: City/Town Sewer
- Water: City/Town Water
Condo/Co-op/Association
- Condominium Name: 192-194 Orange Street Condominium Trust
- Association Fee Includes: Water, Sewer, Master Insurance, Refuse Removal, Reserve Funds
- Management: Owner Association
- Pets Allowed: Yes w/ Restrictions
- No Units: 2
- Unit Building: 194
Fee Information
- Fee Interval: Monthly
Schools
- Elementary School: Bps
- Middle School: Bps
- High School: Bps
Lot Info
- Assessor Parcel Number: 2000812004
- Zoning: 102
- Lot: 004
Ownership History
Purchase Details
Home Financials for this Owner
Home Financials are based on the most recent Mortgage that was taken out on this home.Purchase Details
Home Financials for this Owner
Home Financials are based on the most recent Mortgage that was taken out on this home.Purchase Details
Home Financials for this Owner
Home Financials are based on the most recent Mortgage that was taken out on this home.Purchase Details
Home Financials for this Owner
Home Financials are based on the most recent Mortgage that was taken out on this home.Purchase Details
Home Financials for this Owner
Home Financials are based on the most recent Mortgage that was taken out on this home.Purchase Details
Home Financials for this Owner
Home Financials are based on the most recent Mortgage that was taken out on this home.Similar Homes in the area
Home Values in the Area
Average Home Value in this Area
Purchase History
| Date | Type | Sale Price | Title Company |
|---|---|---|---|
| Not Resolvable | $420,000 | -- | |
| Deed | $275,000 | -- | |
| Deed | $275,000 | -- | |
| Deed | $308,800 | -- | |
| Deed | -- | -- | |
| Not Resolvable | $400,000 | -- | |
| Land Court Massachusetts | -- | -- |
Mortgage History
| Date | Status | Loan Amount | Loan Type |
|---|---|---|---|
| Open | $370,000 | New Conventional | |
| Previous Owner | $261,250 | New Conventional | |
| Previous Owner | $293,360 | New Conventional | |
| Previous Owner | $300,000 | New Conventional | |
| Previous Owner | $28,000 | No Value Available | |
| Previous Owner | $229,000 | Purchase Money Mortgage | |
| Previous Owner | $69,100 | No Value Available |
Property History
| Date | Event | Price | Change | Sq Ft Price |
|---|---|---|---|---|
| 08/02/2019 08/02/19 | Sold | $480,000 | +13.5% | $419 / Sq Ft |
| 06/25/2019 06/25/19 | Sold | $423,000 | -11.7% | $445 / Sq Ft |
| 06/18/2019 06/18/19 | Pending | -- | -- | -- |
| 06/12/2019 06/12/19 | Price Changed | $479,000 | -2.0% | $418 / Sq Ft |
| 05/30/2019 05/30/19 | For Sale | $489,000 | +16.7% | $427 / Sq Ft |
| 05/18/2019 05/18/19 | Pending | -- | -- | -- |
| 05/16/2019 05/16/19 | Price Changed | $419,000 | -2.3% | $441 / Sq Ft |
| 05/13/2019 05/13/19 | Price Changed | $429,000 | -2.3% | $452 / Sq Ft |
| 05/01/2019 05/01/19 | For Sale | $439,000 | +4.5% | $462 / Sq Ft |
| 05/09/2016 05/09/16 | Sold | $420,000 | +5.3% | $386 / Sq Ft |
| 03/21/2016 03/21/16 | Pending | -- | -- | -- |
| 03/15/2016 03/15/16 | For Sale | $399,000 | +10.8% | $367 / Sq Ft |
| 07/22/2015 07/22/15 | Sold | $360,000 | +14.3% | $379 / Sq Ft |
| 05/27/2015 05/27/15 | Pending | -- | -- | -- |
| 05/22/2015 05/22/15 | For Sale | $315,000 | 0.0% | $332 / Sq Ft |
| 05/12/2015 05/12/15 | Pending | -- | -- | -- |
| 05/06/2015 05/06/15 | For Sale | $315,000 | +2.0% | $332 / Sq Ft |
| 01/15/2013 01/15/13 | Sold | $308,800 | -3.2% | $257 / Sq Ft |
| 11/27/2012 11/27/12 | Pending | -- | -- | -- |
| 10/11/2012 10/11/12 | Price Changed | $319,000 | -5.9% | $266 / Sq Ft |
| 09/27/2012 09/27/12 | For Sale | $339,000 | -15.3% | $283 / Sq Ft |
| 07/20/2012 07/20/12 | Sold | $400,000 | +2.8% | $183 / Sq Ft |
| 06/20/2012 06/20/12 | Pending | -- | -- | -- |
| 06/04/2012 06/04/12 | For Sale | $389,000 | -- | $178 / Sq Ft |
Tax History Compared to Growth
Tax History
| Year | Tax Paid | Tax Assessment Tax Assessment Total Assessment is a certain percentage of the fair market value that is determined by local assessors to be the total taxable value of land and additions on the property. | Land | Improvement |
|---|---|---|---|---|
| 2025 | -- | $0 | $0 | $0 |
| 2024 | -- | $0 | $0 | $0 |
| 2023 | $0 | $0 | $0 | $0 |
| 2022 | $0 | $0 | $0 | $0 |
| 2021 | $0 | $0 | $0 | $0 |
| 2020 | $0 | $0 | $0 | $0 |
| 2019 | $0 | $0 | $0 | $0 |
| 2018 | $0 | $0 | $0 | $0 |
| 2017 | $0 | $0 | $0 | $0 |
| 2016 | -- | $0 | $0 | $0 |
| 2015 | -- | $0 | $0 | $0 |
| 2014 | $4,953 | $393,700 | $152,700 | $241,000 |
Agents Affiliated with this Home
-

Seller's Agent in 2019
Janice Boornazian
Coldwell Banker Realty - Brookline
(617) 966-4888
12 Total Sales
-
M
Seller's Agent in 2019
Maureen McElroy
Jamaica Hill Realty, Inc.
3 in this area
14 Total Sales
-

Buyer's Agent in 2019
Dave DiGregorio Jr.
Coldwell Banker Realty - Waltham
(617) 909-7888
1 in this area
617 Total Sales
-
F
Buyer's Agent in 2019
Focus Team
Focus Real Estate
(617) 676-4082
35 in this area
338 Total Sales
-

Seller's Agent in 2016
Sarina Steinmetz
William Raveis R.E. & Home Services
(617) 610-0207
64 Total Sales
-

Seller's Agent in 2015
Katherine Meisenheimer
Laer Realty
(617) 767-4882
1 in this area
93 Total Sales
Map
Source: MLS Property Information Network (MLS PIN)
MLS Number: 71972291
APN: ROSL-000000-000020-000812
- 255-257 Beech St Unit 257
- 165 Walworth St
- 9 Beryl St
- 160 Beech St
- 59 Aldrich St Unit 2
- 71 Tennyson St
- 296 Kittredge St Unit 298
- 55 Metropolitan Ave
- 3 Celia Rd
- 69 Metropolitan Ave
- 242 Belgrade Ave
- 2 Lagrange St Unit 7
- 6 Hayes Rd Unit 16
- 16 Filomena Rd
- 146 Kittredge St Unit 2
- 5 Spinney St Unit 1
- 52 Wren St
- 35 Wren St
- 1690 Centre St Unit 2
- 41 Vershire St Unit B
