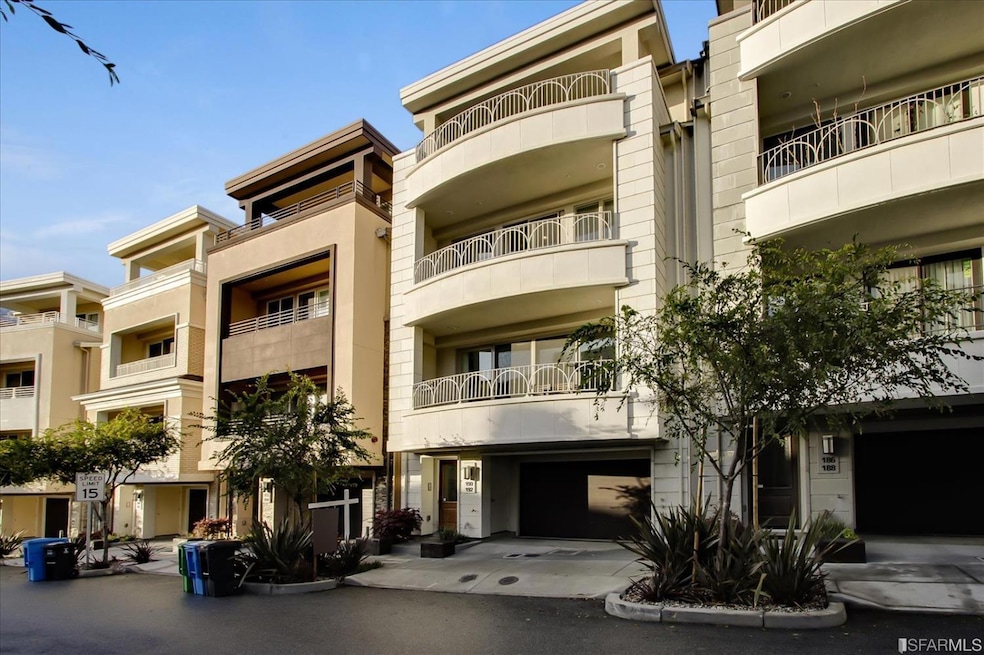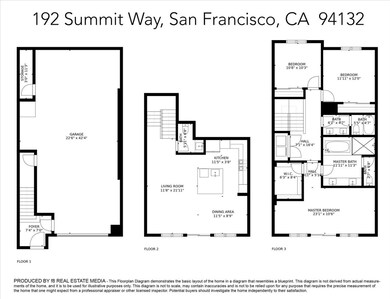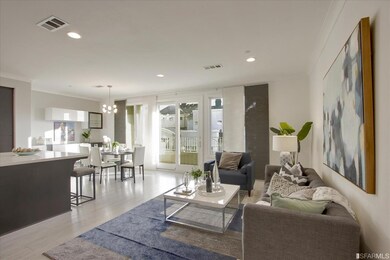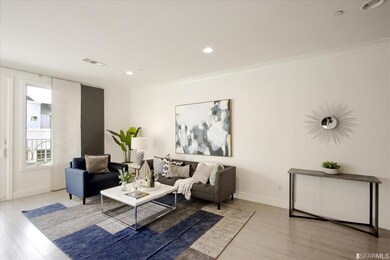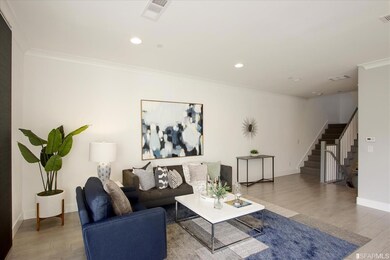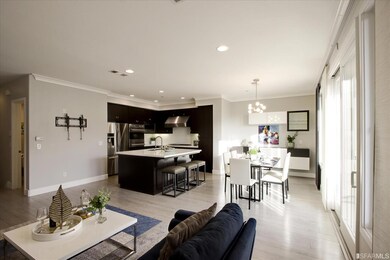
192 Summit Way San Francisco, CA 94132
Stonestown/Parkmerced NeighborhoodEstimated Value: $1,127,000 - $1,356,000
Highlights
- Double Oven
- Tandem Parking
- Laundry closet
- Balcony
- Walk-In Closet
- 3-minute walk to Dog Agility Park
About This Home
As of April 2021Modern 3 bedroom 2.5 bath home conveniently located close to Stonestown Galleria, SF State University, Lake Merced, Harding Park Golf Courses, The Olympic Club, SF Golf Course, Westlake Shopping Center, easy freeway access to the peninsula, MUNI lines to downtown, and other public transit nearby. This recent built home features numerous upgrades including Viking double oven, stove, hood, & dishwasher, upgraded cabinets, counter tops, floors, custom shelving systems in closets, huge walk-in closet in master bedroom, and more. Mid level offers powder room and open kitchen to dining & living room with direct exit to spacious balcony. Top floor offers 3 bedrooms & 2 baths (including master suite) plus 2nd balcony of the master suite. Side by side washer & dryer plus two car deeded tandem parking. This unit has the ideal floor plan with the bedrooms on top and the common living spaces below!
Last Buyer's Agent
Melodie Duke
Sotheby's International Realty License #00936159

Property Details
Home Type
- Condominium
Est. Annual Taxes
- $8,696
Year Built
- Built in 2015 | Remodeled
Lot Details
- 1,115
HOA Fees
- $263 Monthly HOA Fees
Home Design
- 1,839 Sq Ft Home
Kitchen
- Double Oven
- Dishwasher
- Kitchen Island
Bedrooms and Bathrooms
- Walk-In Closet
Home Security
Parking
- 2 Parking Spaces
- Tandem Parking
- Assigned Parking
Additional Features
- Laundry closet
- Balcony
Listing and Financial Details
- Assessor Parcel Number 7331182
Community Details
Overview
- 182 Units
- Summit 800 Owners Association
Security
- Carbon Monoxide Detectors
- Fire and Smoke Detector
Ownership History
Purchase Details
Home Financials for this Owner
Home Financials are based on the most recent Mortgage that was taken out on this home.Purchase Details
Purchase Details
Similar Homes in San Francisco, CA
Home Values in the Area
Average Home Value in this Area
Purchase History
| Date | Buyer | Sale Price | Title Company |
|---|---|---|---|
| Falkowski Tlmothyy C | $1,350,000 | First American Title Company | |
| Laukhtiger Tatyana | -- | First American Title Company | |
| Laukhtiger Tatyana | -- | First American Title Company | |
| Peck Ilona | $1,152,500 | First American Title Company |
Mortgage History
| Date | Status | Borrower | Loan Amount |
|---|---|---|---|
| Previous Owner | Peck Hona | $100,000 |
Property History
| Date | Event | Price | Change | Sq Ft Price |
|---|---|---|---|---|
| 04/29/2021 04/29/21 | Sold | $1,350,000 | -1.8% | $734 / Sq Ft |
| 04/11/2021 04/11/21 | Pending | -- | -- | -- |
| 01/29/2021 01/29/21 | For Sale | $1,375,000 | -- | $748 / Sq Ft |
Tax History Compared to Growth
Tax History
| Year | Tax Paid | Tax Assessment Tax Assessment Total Assessment is a certain percentage of the fair market value that is determined by local assessors to be the total taxable value of land and additions on the property. | Land | Improvement |
|---|---|---|---|---|
| 2024 | $8,696 | $739,869 | $431,818 | $308,051 |
| 2023 | $8,571 | $725,362 | $423,351 | $302,011 |
| 2022 | $16,356 | $1,377,000 | $826,200 | $550,800 |
| 2021 | $14,926 | $1,259,906 | $755,944 | $503,962 |
| 2020 | $14,972 | $1,246,990 | $748,194 | $498,796 |
| 2019 | $14,456 | $1,222,540 | $733,524 | $489,016 |
| 2018 | $13,969 | $1,198,570 | $719,142 | $479,428 |
| 2017 | $13,804 | $1,175,070 | $705,042 | $470,028 |
| 2016 | $2,139 | $174,683 | $164,265 | $10,418 |
Agents Affiliated with this Home
-
Jason Chan

Seller's Agent in 2021
Jason Chan
BarbCo
(415) 215-1661
2 in this area
263 Total Sales
-
Julie Chan
J
Seller Co-Listing Agent in 2021
Julie Chan
BarbCo
2 in this area
241 Total Sales
-
M
Buyer's Agent in 2021
Melodie Duke
Sotheby's International Realty
(415) 271-7979
1 in this area
7 Total Sales
Map
Source: San Francisco Association of REALTORS® MLS
MLS Number: 515283
APN: 7331-182
- 165 Summit Way
- 73 Summit Way
- 2 Summit Way
- 146 Ralston St
- 230 Ralston St
- 353 Monticello St
- 415 Ralston St
- 1290 Holloway Ave
- 109 S Lake Merced Hills Unit 1A
- 495 Ralston St
- 440 Monticello St
- 112 S Lake Merced Hills
- 8300 Oceanview Terrace Unit 101
- 430 Garfield St
- 8200 Oceanview Terrace Unit 302
- 8200 Oceanview Terrace Unit 419
- 8200 Oceanview Terrace Unit 321
- 1165 Holloway Ave
- 8100 Oceanview Terrace Unit 117
- 160 S Lake Merced Hills
