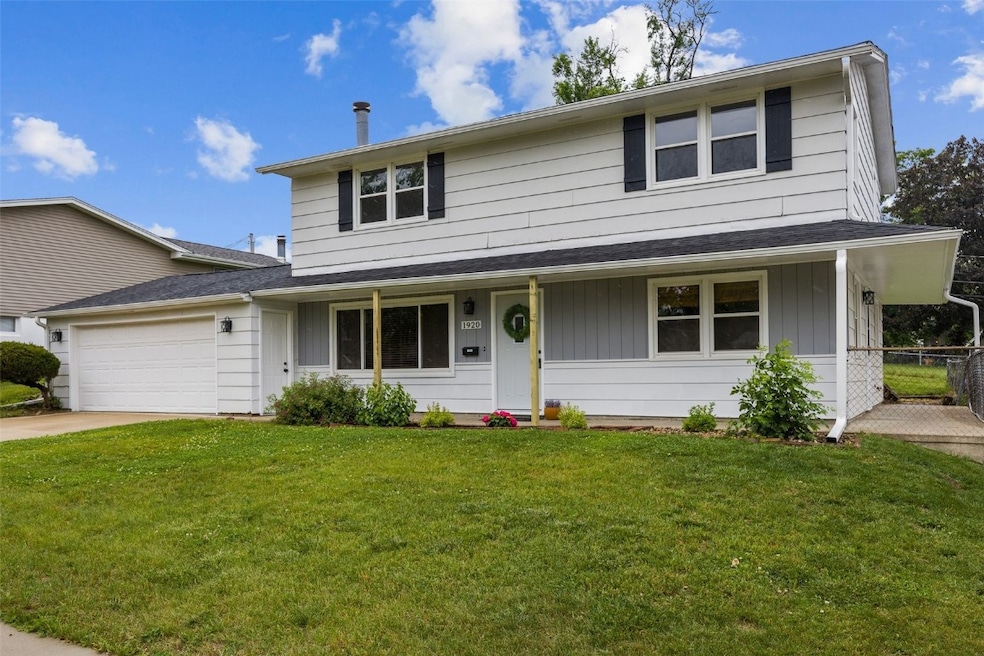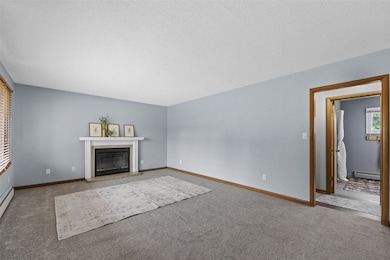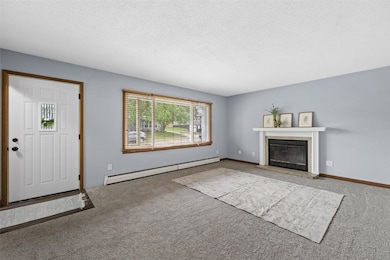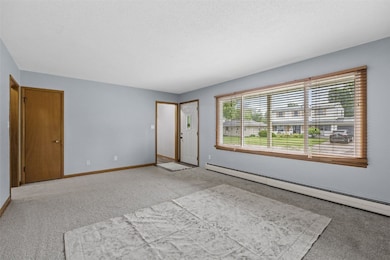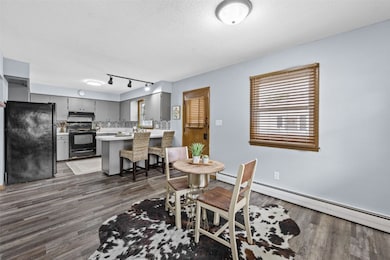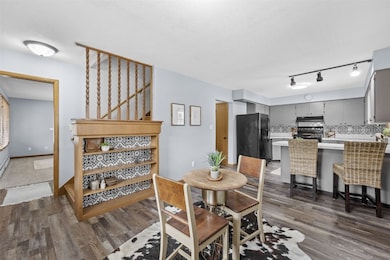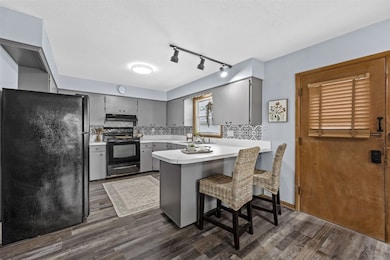
1920 26th St Marion, IA 52302
Estimated payment $1,525/month
Highlights
- Very Popular Property
- No HOA
- Cooling System Mounted To A Wall/Window
- Linn-Mar High School Rated A-
- 2 Car Attached Garage
- Patio
About This Home
PRICE IMPROVEMENT!! Tastefully updated 4 bedroom home situated in a nice quiet neighborhood and desired Linn Mar school district! Some of the many recent updates include all new flooring and fresh paint throughout, complete kitchen refresh with trendy colors, newer lighting, bathroom remodels and new front and garage side doors! Also all new windows and roof in 2019, and gutters in 2022! The main level boasts a large family room, kitchen and dining combo with cool LVP floors, full bath and main floor laundry. Upper level has all four bedrooms, large primary bedroom with double closets and built in dresser, and remodeled bathroom! Attached oversized 2 stall garage! Outside has a large patio area and fully fenced in yard! Unique property as its a cross between a 2 story slab and a walkout main level. Back portion the foundation is underground. You’ll love all this home and neighborhood has to offer! One owner is a licensed realtor in the state of Iowa.
Home Details
Home Type
- Single Family
Est. Annual Taxes
- $4,017
Year Built
- Built in 1964
Lot Details
- 7,841 Sq Ft Lot
- Lot Dimensions are 70x114
- Fenced
Parking
- 2 Car Attached Garage
- Garage Door Opener
- On-Street Parking
Home Design
- Poured Concrete
- Frame Construction
- Siding
Interior Spaces
- 2-Story Property
- Wood Burning Fireplace
- Family Room with Fireplace
- Partial Basement
Kitchen
- Range<<rangeHoodToken>>
- Dishwasher
Bedrooms and Bathrooms
- 4 Bedrooms
- 2 Full Bathrooms
Outdoor Features
- Patio
Schools
- Wilkins Elementary School
- Excelsior Middle School
- Linn Mar High School
Utilities
- Cooling System Mounted To A Wall/Window
- Hot Water Heating System
- Gas Water Heater
Community Details
- No Home Owners Association
Listing and Financial Details
- Assessor Parcel Number 10314-29017-00000
Map
Home Values in the Area
Average Home Value in this Area
Tax History
| Year | Tax Paid | Tax Assessment Tax Assessment Total Assessment is a certain percentage of the fair market value that is determined by local assessors to be the total taxable value of land and additions on the property. | Land | Improvement |
|---|---|---|---|---|
| 2023 | $3,712 | $193,900 | $20,600 | $173,300 |
| 2022 | $3,538 | $167,300 | $20,600 | $146,700 |
| 2021 | $3,378 | $167,300 | $20,600 | $146,700 |
| 2020 | $3,378 | $149,900 | $20,600 | $129,300 |
| 2019 | $3,240 | $149,900 | $20,600 | $129,300 |
| 2018 | $3,114 | $143,600 | $24,500 | $119,100 |
| 2017 | $3,024 | $136,100 | $24,500 | $111,600 |
| 2016 | $2,938 | $136,100 | $24,500 | $111,600 |
| 2015 | $2,926 | $136,100 | $24,500 | $111,600 |
| 2014 | $2,926 | $136,100 | $24,500 | $111,600 |
| 2013 | $2,796 | $136,100 | $24,500 | $111,600 |
Property History
| Date | Event | Price | Change | Sq Ft Price |
|---|---|---|---|---|
| 06/17/2025 06/17/25 | Price Changed | $214,900 | -4.5% | $122 / Sq Ft |
| 06/04/2025 06/04/25 | For Sale | $225,000 | -- | $127 / Sq Ft |
Purchase History
| Date | Type | Sale Price | Title Company |
|---|---|---|---|
| Warranty Deed | $105,000 | None Available | |
| Special Warranty Deed | -- | None Available |
Mortgage History
| Date | Status | Loan Amount | Loan Type |
|---|---|---|---|
| Previous Owner | $141,500 | Stand Alone Refi Refinance Of Original Loan | |
| Previous Owner | $100,000 | Future Advance Clause Open End Mortgage |
Similar Homes in Marion, IA
Source: Cedar Rapids Area Association of REALTORS®
MLS Number: 2504082
APN: 10314-29017-00000
- 2030 26th St
- 1545 26th St
- 2270 26th St
- 2728 Roycroft Dr
- 2694 Roycroft Dr
- 1505 Maplecrest Dr
- 1915 31st St
- 1175 28th St
- 1720 Charleston Dr
- 1130 Northview Dr
- 1170 30th St
- 1135 Maplecrest Dr
- 1595 17th Ave
- 2100 10th Ave
- 2451 28th Ave
- 3099 27th Ave
- 3315 Sunburst Ave
- 3490 Willowridge Rd Unit D
- 943 18th St
- 1160 Lincoln Dr
- 2255 8th Ave Unit 4
- 1233 13th St
- 2274 5th Ave
- 700 Magnolia Ln
- 3920 Highway 151
- 1107 7th Ave
- 600 Bentley Dr
- 102 14th St
- 390 8th Ave
- 265 5th Ave
- 1 Chapel Ridge Cir
- 1241 Grand Ave
- 830 Blairs Ferry Rd
- 1200 Meadowview Dr
- 2251 Pleasantview Dr
- 648 Marion Blvd
- 6152-6156 Carlson Way
- 4200 Armar Dr SE
- 1197 Blairs Ferry Rd
- 810-830 Bridgit Ln SE
