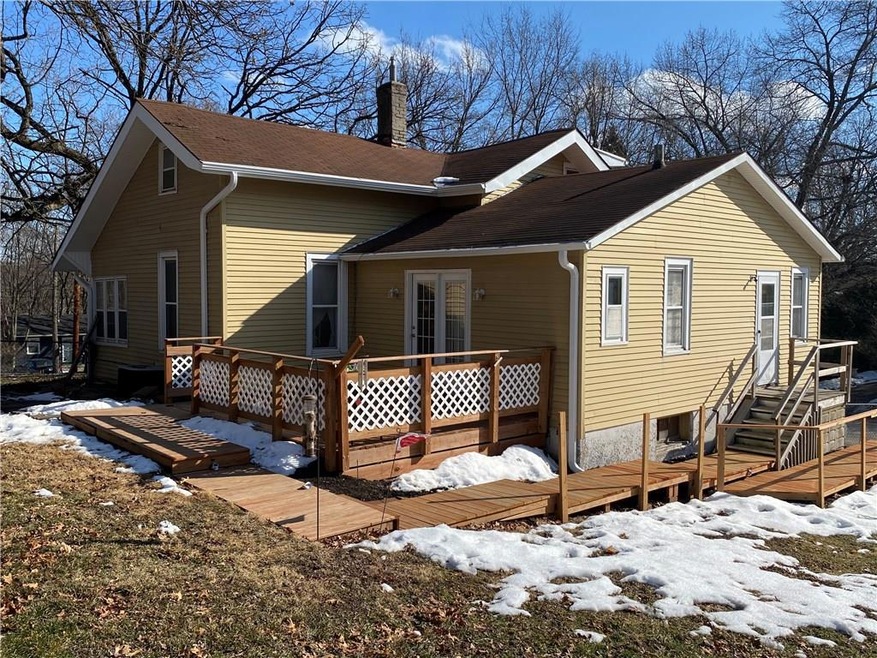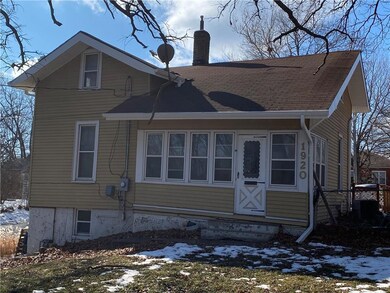
1920 30th St Des Moines, IA 50310
Beaverdale NeighborhoodHighlights
- Deck
- Sun or Florida Room
- Den
- Main Floor Primary Bedroom
- No HOA
- Formal Dining Room
About This Home
As of February 2021Assessed at $144,000!!! Priced to sell quick. ATTENTION INVESTORS, handymen and woman!!! This is your next investment. 1.5 story, 3 bed, 1 3/4 bath home with a walkout basement to easily add a fourth bedroom!!! Located in a super convenient location on a very large double lot!!! Plenty of room for pets in the fenced in yard. Very nice new deck, walkway, gutters and soffits. Master bedroom has new flooring, trim and paint. Once owned by the“Hickman” family of which Hickman road is named after. All information obtained from Seller and public records.
Home Details
Home Type
- Single Family
Year Built
- Built in 1885
Home Design
- Block Foundation
- Asphalt Shingled Roof
Interior Spaces
- 1,468 Sq Ft Home
- 1.5-Story Property
- Shades
- Drapes & Rods
- Family Room
- Formal Dining Room
- Den
- Sun or Florida Room
- Walk-Out Basement
- Eat-In Kitchen
- Dryer
Bedrooms and Bathrooms
- 3 Bedrooms | 1 Primary Bedroom on Main
Parking
- 1 Car Attached Garage
- Gravel Driveway
Additional Features
- Deck
- Property is zoned R1-60
- Forced Air Heating and Cooling System
Community Details
- No Home Owners Association
Listing and Financial Details
- Assessor Parcel Number 10008542001000
Ownership History
Purchase Details
Home Financials for this Owner
Home Financials are based on the most recent Mortgage that was taken out on this home.Purchase Details
Home Financials for this Owner
Home Financials are based on the most recent Mortgage that was taken out on this home.Purchase Details
Purchase Details
Purchase Details
Map
Similar Homes in Des Moines, IA
Home Values in the Area
Average Home Value in this Area
Purchase History
| Date | Type | Sale Price | Title Company |
|---|---|---|---|
| Warranty Deed | $163,500 | None Available | |
| Warranty Deed | $95,000 | None Available | |
| Interfamily Deed Transfer | -- | -- | |
| Quit Claim Deed | -- | -- | |
| Interfamily Deed Transfer | -- | -- |
Mortgage History
| Date | Status | Loan Amount | Loan Type |
|---|---|---|---|
| Open | $155,300 | New Conventional | |
| Closed | $155,300 | New Conventional | |
| Previous Owner | $125,867 | Unknown |
Property History
| Date | Event | Price | Change | Sq Ft Price |
|---|---|---|---|---|
| 02/03/2021 02/03/21 | Sold | $163,500 | -11.6% | $111 / Sq Ft |
| 02/03/2021 02/03/21 | Pending | -- | -- | -- |
| 07/31/2020 07/31/20 | For Sale | $185,000 | +94.7% | $126 / Sq Ft |
| 04/10/2020 04/10/20 | Sold | $95,000 | -13.6% | $65 / Sq Ft |
| 03/14/2020 03/14/20 | Pending | -- | -- | -- |
| 02/12/2020 02/12/20 | For Sale | $110,000 | -- | $75 / Sq Ft |
Tax History
| Year | Tax Paid | Tax Assessment Tax Assessment Total Assessment is a certain percentage of the fair market value that is determined by local assessors to be the total taxable value of land and additions on the property. | Land | Improvement |
|---|---|---|---|---|
| 2024 | $3,982 | $202,400 | $50,100 | $152,300 |
| 2023 | $3,960 | $202,400 | $50,100 | $152,300 |
| 2022 | $3,930 | $168,000 | $43,300 | $124,700 |
| 2021 | $3,594 | $168,000 | $43,300 | $124,700 |
| 2020 | $3,504 | $144,000 | $39,600 | $104,400 |
| 2019 | $3,176 | $144,000 | $39,600 | $104,400 |
| 2018 | $3,138 | $126,700 | $34,700 | $92,000 |
| 2017 | $2,850 | $126,700 | $34,700 | $92,000 |
| 2016 | $2,772 | $113,900 | $30,900 | $83,000 |
| 2015 | $2,772 | $113,900 | $30,900 | $83,000 |
| 2014 | $2,456 | $101,100 | $25,700 | $75,400 |
Source: Des Moines Area Association of REALTORS®
MLS Number: 599010
APN: 100-08542001000

