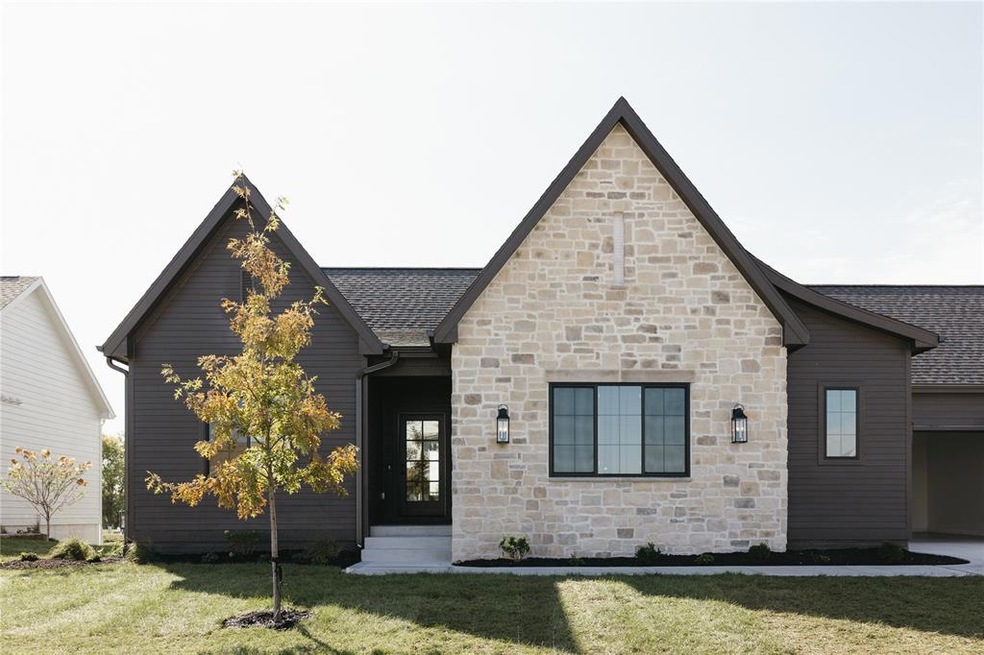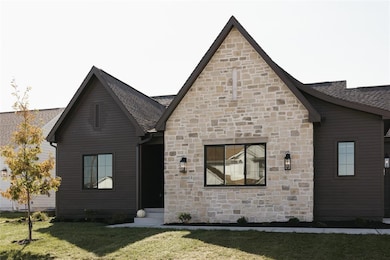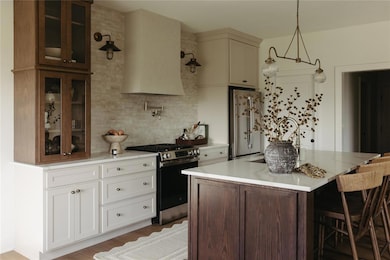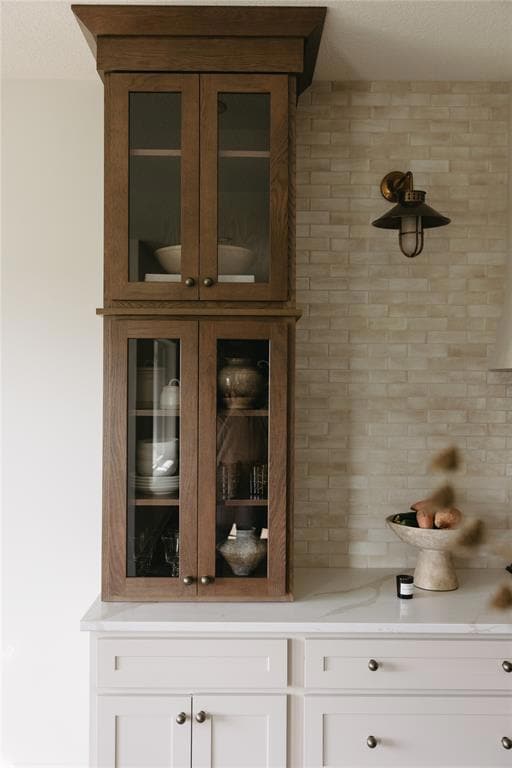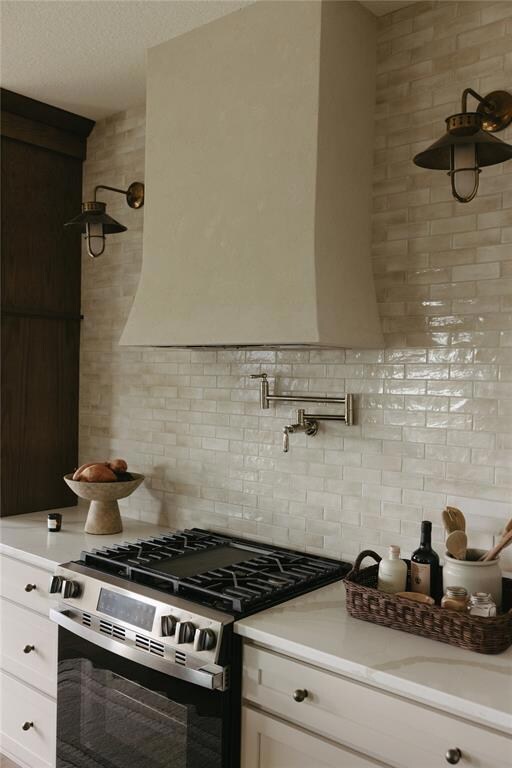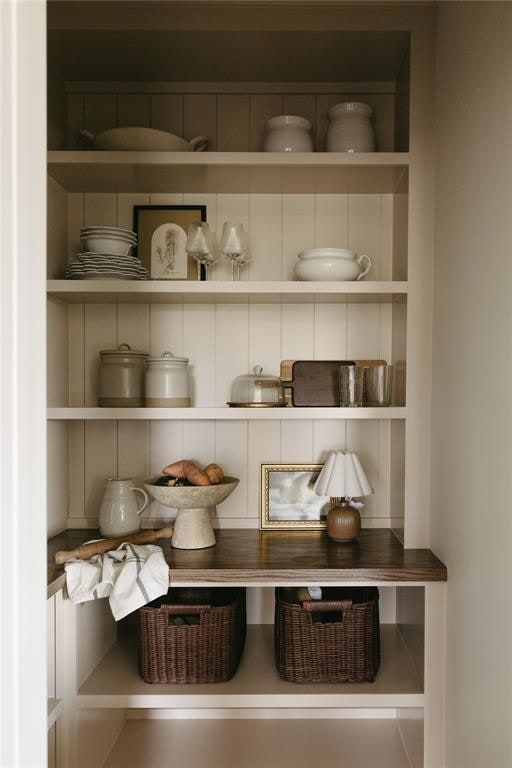Estimated payment $3,646/month
Highlights
- Ranch Style House
- Home Gym
- Eat-In Kitchen
- Gilbert Elementary School Rated A
- Walk-In Pantry
- Wet Bar
About This Home
Nestled in Quarry Estates, this charmer by Caliber Homes comes complete with nearly 2,500 finished square feet of high-end design, functional spaces, and luxurious finishes in a beautifully efficient layout. The heart of the home is the stunning kitchen, designed with custom cabinetry, sleek quartz countertops, a walk-in pantry, and an open layout that flows seamlessly into the living and dining areas. From the dining space, step out onto a covered back deck that provides a quiet space to enjoy morning coffee or unwind in the outdoors. The primary suite is both luxurious and calming, featuring an en-suite bathroom with a custom tile shower, dual vanities, and access to a spacious walk-in closet. With 4 bedrooms, 3 full baths, and an additional flex room perfect for a home office, gym, or guest suite, this home is designed to accommodate a range of lifestyles. The finished lower level extends the living space and is tailored for entertaining, complete with a wet bar and generous room for gatherings or game nights. Located just steps from Ada Hayden Park with its miles of scenic trails and lake views, and situated within the Gilbert School District, this home offers the lifestyle, quality, and setting you've been looking for.
Home Details
Home Type
- Single Family
Est. Annual Taxes
- $6
Year Built
- Built in 2025
Lot Details
- 10,248 Sq Ft Lot
- Irrigation
HOA Fees
- $30 Monthly HOA Fees
Home Design
- Ranch Style House
- Asphalt Shingled Roof
- Stone Siding
- Cement Board or Planked
Interior Spaces
- 1,475 Sq Ft Home
- Wet Bar
- Gas Fireplace
- Family Room Downstairs
- Home Gym
- Fire and Smoke Detector
- Laundry on main level
- Finished Basement
Kitchen
- Eat-In Kitchen
- Walk-In Pantry
- Stove
- Microwave
Flooring
- Carpet
- Tile
- Luxury Vinyl Plank Tile
Bedrooms and Bathrooms
- 4 Bedrooms | 2 Main Level Bedrooms
Parking
- 3 Car Attached Garage
- Driveway
Additional Features
- Covered Deck
- Forced Air Heating and Cooling System
Community Details
- Friedrich Iowa Realty Association
- Built by Caliber Homes
Listing and Financial Details
- Assessor Parcel Number 0522102240
Map
Home Values in the Area
Average Home Value in this Area
Tax History
| Year | Tax Paid | Tax Assessment Tax Assessment Total Assessment is a certain percentage of the fair market value that is determined by local assessors to be the total taxable value of land and additions on the property. | Land | Improvement |
|---|---|---|---|---|
| 2025 | $6 | $400 | $400 | $0 |
| 2024 | $6 | $400 | $400 | $0 |
| 2023 | $8 | $400 | $400 | $0 |
| 2022 | $8 | $400 | $400 | $0 |
Property History
| Date | Event | Price | List to Sale | Price per Sq Ft |
|---|---|---|---|---|
| 05/30/2025 05/30/25 | For Sale | $684,500 | -- | $464 / Sq Ft |
Purchase History
| Date | Type | Sale Price | Title Company |
|---|---|---|---|
| Warranty Deed | $285,000 | None Listed On Document | |
| Warranty Deed | $617,500 | None Listed On Document |
Source: Des Moines Area Association of REALTORS®
MLS Number: 729858
APN: 05-22-102-240
- 1914 Ada Hayden Rd
- 2007 Ketelsen Dr
- 2242 Ketelsen Dr
- 2206 Ketelsen Dr
- 2111 Ketelsen Dr
- 2006 Aikman Dr
- 1827 Ledges Dr
- 2123 Ketelsen Dr
- 2015 Lacey Dr
- 2017 Lacey Dr
- 2102 Aikman Dr
- 2219 Ketelsen Dr
- 6235 US Highway 69
- 6235 U S 69
- 4142 Eisenhower Ln Unit 5
- 3917 Fletcher Ct
- 3912 Stone Brooke Cir
- 5007 Skycrest Dr
- 4102 Ballentine Dr
- 1604 Stone Brooke Rd
- 2834 Talon Dr
- 3305 Roy Key Ave
- 3500 Grand Ave
- 1332 Truman Place
- 2508-2522 Aspen Rd
- 2430 Aspen Rd
- 2706 Kent Ave
- 2321 Bristol Dr Unit 204
- 2406 Ferndale Ave
- 2505 Jensen Ave
- 706 24th St
- 2330 Prairie View West
- 703 16th St
- 1322 Harding Ave Unit 2
- 922 6th St
- 303 N Russell Ave
- 246 N Hyland Ave
- 121 7th St Unit 121
- 123 7th St Unit 123
- 225 N Hyland Ave
