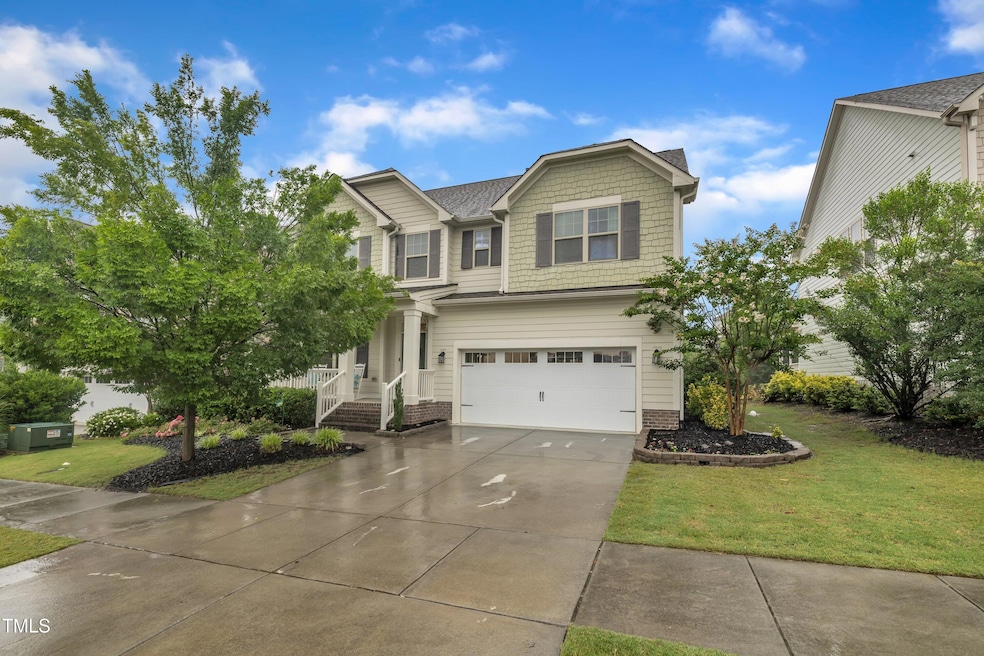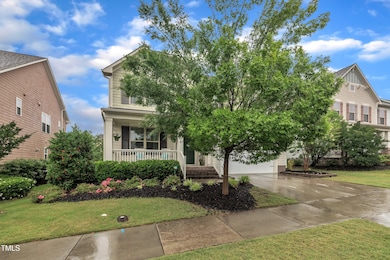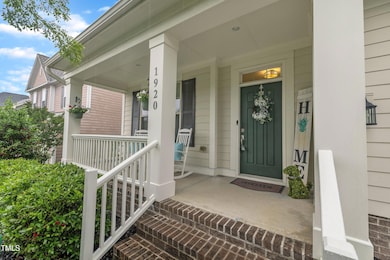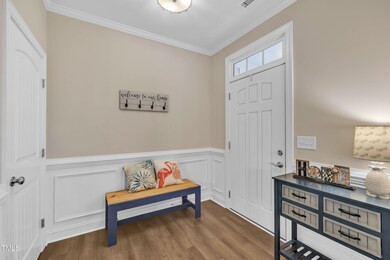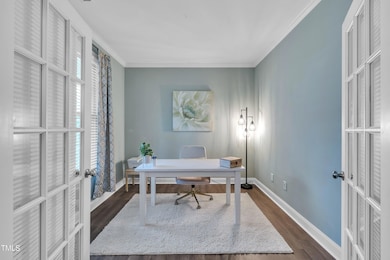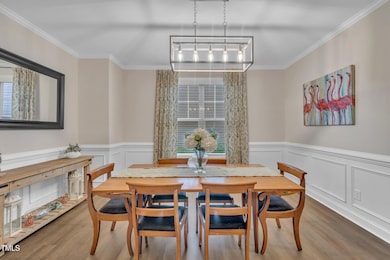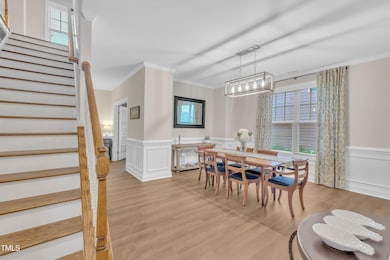
1920 Bright Kannon Way Wendell, NC 27591
Estimated payment $3,848/month
Highlights
- Fitness Center
- Craftsman Architecture
- Property is near a clubhouse
- Open Floorplan
- Clubhouse
- Deck
About This Home
Enjoy peace of mind and savings with $5,000 in closing cost assistance and up to $650 toward a home warranty provided by the sellers. Take advantage of these amazing incentives and step into your dream home in the highly desirable Wendell Falls community! This stunning 5-bedroom, 2.5-bath beauty offers 3,171 sq ft of thoughtfully designed living space - perfect for both everyday comfort and entertaining. A welcoming rocking chair front porch sets the tone. Inside, you'll love the brand-new LVP flooring, private home office with French doors, and elegant formal dining room. A convenient guest bedroom is also located on the main level. The open-concept kitchen is a chef's delight, featuring granite countertops, stainless steel appliances, a tiled backsplash, island with storage, breakfast bar, under-cabinet lighting, and a cozy eat-in area. From here, step into the screened porch - complete with a swing - perfect for morning coffee or relaxing at day's end. A deck for grilling and a fenced backyard with a storage shed make outdoor living a breeze. The large family room centers around a stylish shiplap-surround gas fireplace, creating the perfect gathering space. New engineered hardwoods flow seamlessly upstairs. The primary suite feels like a retreat with a tray ceiling, accent wall, and spa-like en-suite featuring a tiled shower, soaking tub, dual vanity, walk-in closet, and private water closet. The versatile loft is great for a second office, playroom, or media room. Three additional bedrooms, a full bath, and a laundry room with cabinetry complete the upper level. Wendell Falls residents can enjoy resort-style amenities - two saltwater pools, playgrounds, trails, dog park, and the Farmhouse Cafe. Treelight Square is just minutes away with shops, dining, grocery store and many more businesses. Conveniently located to downtown Raleigh, Clayton, North Raleigh and major highways.
Home Details
Home Type
- Single Family
Year Built
- Built in 2017
Lot Details
- 7,405 Sq Ft Lot
- Wrought Iron Fence
- Wood Fence
- Back Yard Fenced
HOA Fees
- $95 Monthly HOA Fees
Parking
- 2 Car Attached Garage
- Front Facing Garage
- Garage Door Opener
- Private Driveway
Home Design
- Craftsman Architecture
- Slab Foundation
- Shingle Roof
Interior Spaces
- 3,171 Sq Ft Home
- 2-Story Property
- Open Floorplan
- Smooth Ceilings
- Ceiling Fan
- Gas Log Fireplace
- Entrance Foyer
- Family Room with Fireplace
- Breakfast Room
- Dining Room
- Home Office
- Loft
- Screened Porch
- Pull Down Stairs to Attic
- Fire and Smoke Detector
Kitchen
- Eat-In Kitchen
- Breakfast Bar
- Gas Range
- Ice Maker
- Dishwasher
- Stainless Steel Appliances
- Kitchen Island
- Granite Countertops
- Disposal
Flooring
- Wood
- Carpet
- Tile
- Luxury Vinyl Tile
Bedrooms and Bathrooms
- 5 Bedrooms
- Main Floor Bedroom
- Walk-In Closet
- Double Vanity
- Private Water Closet
- Soaking Tub
- Bathtub with Shower
- Walk-in Shower
Laundry
- Laundry Room
- Laundry in Hall
- Laundry on upper level
- Washer and Electric Dryer Hookup
Outdoor Features
- Deck
- Rain Gutters
Location
- Property is near a clubhouse
Schools
- Lake Myra Elementary School
- Wendell Middle School
- East Wake High School
Utilities
- Forced Air Zoned Heating and Cooling System
- Heating System Uses Natural Gas
- Gas Water Heater
Listing and Financial Details
- Assessor Parcel Number 1763866457
Community Details
Overview
- Association fees include ground maintenance
- Wendell Falls Community Association, Phone Number (919) 374-7282
- Built by MI Homes
- Wendell Falls Subdivision
Amenities
- Restaurant
- Clubhouse
Recreation
- Community Playground
- Fitness Center
- Community Pool
- Dog Park
- Trails
Map
Home Values in the Area
Average Home Value in this Area
Tax History
| Year | Tax Paid | Tax Assessment Tax Assessment Total Assessment is a certain percentage of the fair market value that is determined by local assessors to be the total taxable value of land and additions on the property. | Land | Improvement |
|---|---|---|---|---|
| 2024 | $6,219 | $588,236 | $100,000 | $488,236 |
| 2023 | $4,648 | $370,344 | $70,000 | $300,344 |
| 2022 | $4,435 | $370,344 | $70,000 | $300,344 |
| 2021 | $4,383 | $370,344 | $70,000 | $300,344 |
| 2020 | $4,320 | $370,344 | $70,000 | $300,344 |
| 2019 | $4,435 | $337,906 | $60,000 | $277,906 |
| 2018 | $4,211 | $337,906 | $60,000 | $277,906 |
| 2017 | $721 | $60,000 | $60,000 | $0 |
| 2016 | $712 | $56,000 | $56,000 | $0 |
Property History
| Date | Event | Price | Change | Sq Ft Price |
|---|---|---|---|---|
| 07/09/2025 07/09/25 | Price Changed | $595,000 | -1.7% | $188 / Sq Ft |
| 06/20/2025 06/20/25 | Price Changed | $605,000 | -1.6% | $191 / Sq Ft |
| 05/29/2025 05/29/25 | For Sale | $615,000 | -- | $194 / Sq Ft |
Purchase History
| Date | Type | Sale Price | Title Company |
|---|---|---|---|
| Warranty Deed | $325,000 | None Available |
Mortgage History
| Date | Status | Loan Amount | Loan Type |
|---|---|---|---|
| Open | $465,608 | FHA | |
| Closed | $346,800 | New Conventional | |
| Closed | $301,134 | FHA | |
| Closed | $6,440 | New Conventional | |
| Closed | $305,351 | FHA |
Similar Homes in Wendell, NC
Source: Doorify MLS
MLS Number: 10099310
APN: 1763.02-86-6457-000
- 1925 Bright Kannon Way
- 221 Liberty Star Rd
- 2020 Cotton Barn Ct
- 2106 Big Falls Dr
- 2057 Big Falls Dr
- 289 Douglas Falls Dr
- 2132 Big Falls Dr
- 244 Big Barn Dr
- 1848 Stagecoach Trail
- 1985 Big Falls Dr
- 433 Douglas Falls Dr
- 205 Hidden Shadow Ln
- 1179 Cottonsprings Dr
- Cooper Plan at Wendell Falls - Carolina Collection
- Mason English Cottage Plan at Wendell Falls - Carolina Collection
- Hertford Plan at Wendell Falls - Carolina Collection
- Meadowmont Plan at Wendell Falls - Carolina Collection
- Rosemary Plan at Wendell Falls - Carolina Collection
- Seabrook Plan at Wendell Falls - Carolina Collection
- Westwood Plan at Wendell Falls - Carolina Collection
- 2129 Treelight Way
- 2116 Big Falls Dr
- 292 Douglas Falls Dr
- 204 Big Barn Dr
- 5809 Taylor Rd
- 212 Thunder Forest Ln
- 1025 Spawn Place
- 2048 Ballston Place
- 3032 Van Dorn Rd
- 2256 Ballston Place
- 1440 Yellow Desert Way Unit TH-1
- 1440 Yellow Desert Way Unit A2
- 1440 Yellow Desert Way Unit B1.4
- 1440 Yellow Desert Way
- 1715 Shady Oaks Dr
- 3120 Varcroft Rd
- 1009 Gelfield Rd
- 3112 Varcroft Rd
- 1919 Plott Balsam Dr
- 1625 Wendell Valley Blvd
