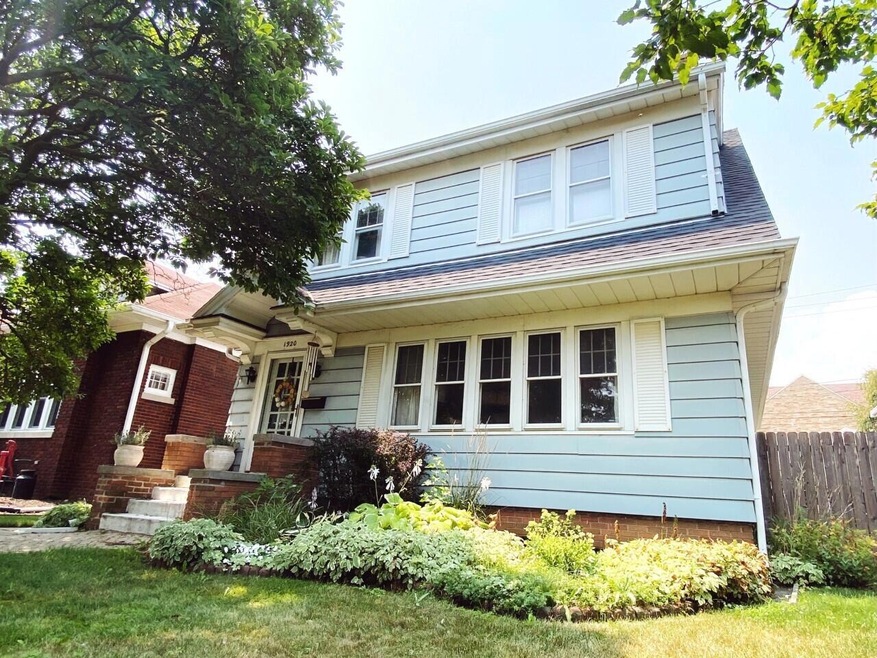
1920 Carlisle Ave Racine, WI 53404
Wustum Park NeighborhoodEstimated Value: $215,003 - $252,000
Highlights
- Fenced Yard
- Bathtub with Shower
- Forced Air Heating and Cooling System
- 3 Car Detached Garage
About This Home
As of August 2021One Party Listing - For comp purposes only
Last Agent to Sell the Property
The Bollmeier-Corr Group*
First Weber Inc- Racine Listed on: 07/28/2021
Last Buyer's Agent
Anthony Johnson
EXP Realty, LLC~MKE License #87247-94
Home Details
Home Type
- Single Family
Est. Annual Taxes
- $3,438
Year Built
- Built in 1927
Lot Details
- 6,098 Sq Ft Lot
- Fenced Yard
- Property is zoned R3
Parking
- 3 Car Detached Garage
- Garage Door Opener
Home Design
- Vinyl Siding
Interior Spaces
- 1,610 Sq Ft Home
- 2-Story Property
Kitchen
- Range
- Microwave
- Dishwasher
Bedrooms and Bathrooms
- 3 Bedrooms
- Primary Bedroom Upstairs
- 1 Full Bathroom
- Bathtub with Shower
Basement
- Basement Fills Entire Space Under The House
- Block Basement Construction
Utilities
- Forced Air Heating and Cooling System
- Heating System Uses Natural Gas
Listing and Financial Details
- Exclusions: seller's personal property, kitchen island, washer, dryer, basement fridge and freezer
- Seller Concessions Offered
Ownership History
Purchase Details
Home Financials for this Owner
Home Financials are based on the most recent Mortgage that was taken out on this home.Similar Homes in Racine, WI
Home Values in the Area
Average Home Value in this Area
Purchase History
| Date | Buyer | Sale Price | Title Company |
|---|---|---|---|
| Stannis Carly Ann | $184,000 | Knight Barry Title Inc |
Mortgage History
| Date | Status | Borrower | Loan Amount |
|---|---|---|---|
| Open | Stannis Carly Ann | $180,667 | |
| Previous Owner | Mcginnis John K | $12,700 | |
| Previous Owner | Mcginnis John K | $17,084 | |
| Previous Owner | Mcginnis John K | $127,344 | |
| Previous Owner | Mcginnis John K | $137,989 | |
| Previous Owner | Mcginnis John K | $17,000 |
Property History
| Date | Event | Price | Change | Sq Ft Price |
|---|---|---|---|---|
| 08/31/2021 08/31/21 | Sold | $184,000 | 0.0% | $114 / Sq Ft |
| 08/02/2021 08/02/21 | Pending | -- | -- | -- |
| 07/28/2021 07/28/21 | For Sale | $184,000 | -- | $114 / Sq Ft |
Tax History Compared to Growth
Tax History
| Year | Tax Paid | Tax Assessment Tax Assessment Total Assessment is a certain percentage of the fair market value that is determined by local assessors to be the total taxable value of land and additions on the property. | Land | Improvement |
|---|---|---|---|---|
| 2024 | $4,067 | $177,000 | $15,300 | $161,700 |
| 2023 | $3,824 | $161,000 | $15,300 | $145,700 |
| 2022 | $3,512 | $146,000 | $15,300 | $130,700 |
| 2021 | $3,579 | $133,000 | $15,300 | $117,700 |
| 2020 | $3,770 | $133,000 | $15,300 | $117,700 |
| 2019 | $3,773 | $127,000 | $15,300 | $111,700 |
| 2018 | $3,657 | $111,000 | $15,300 | $95,700 |
| 2017 | $3,516 | $111,000 | $15,300 | $95,700 |
| 2016 | $3,410 | $105,000 | $15,300 | $89,700 |
| 2015 | $3,145 | $100,000 | $15,300 | $84,700 |
| 2014 | $3,145 | $100,000 | $15,300 | $84,700 |
| 2013 | $3,145 | $108,000 | $19,300 | $88,700 |
Agents Affiliated with this Home
-
T
Seller's Agent in 2021
The Bollmeier-Corr Group*
First Weber Inc- Racine
-
A
Buyer's Agent in 2021
Anthony Johnson
EXP Realty, LLC~MKE
Map
Source: Metro MLS
MLS Number: 1760913
APN: 276-000018101000
- 2019 Carlisle Ave
- 1708 Shoop St
- 2209 Summit Ave
- 2225 Shoop St
- 2028 Carter St
- 1516 Blake Ave
- 2432 Summit Ave
- 1314 Jones Ave
- 1602 Edgewood Ave
- 1443 Summit Ave
- 1406 Blake Ave
- 1322 Summit Ave
- 1337 Kewaunee St
- 1320 Kewaunee St
- 1025 Yout St
- 2610 Douglas Ave
- 1006 Yout St
- 1842 Lasalle St
- 2621 Cottonwood Ct
- 1942 State St
- 1920 Carlisle Ave
- 1918 Carlisle Ave
- 1924 Carlisle Ave
- 1928 Carlisle Ave
- 1914 Carlisle Ave
- 1904 Carlisle Ave
- 1917 Carlisle Ave
- 1900 Carlisle Ave
- 1913 Carlisle Ave
- 1909 Summit Ave
- 1842 Carlisle Ave
- 1721 Rapids Dr
- 1907 Carlisle Ave
- 1838 Carlisle Ave
- 1812 Rapids Dr Unit 1814 1816 1818
- 1812 Rapids Dr Unit 1812
- 1726 Yout St
- 1903 Carlisle Ave
- 2013 Carlisle Ave
- 1724 Yout St
