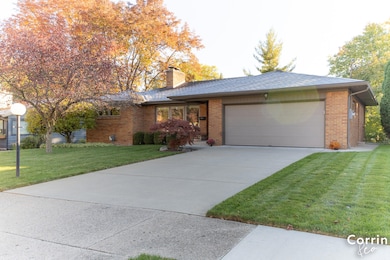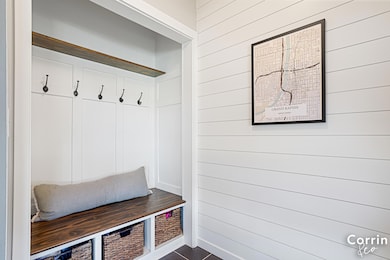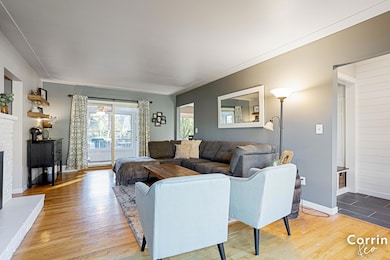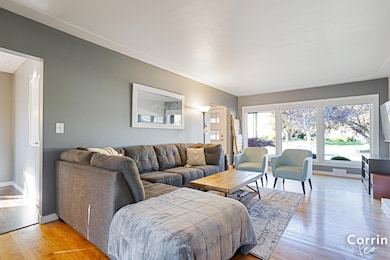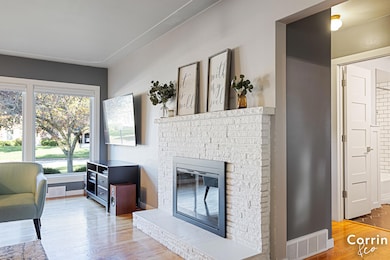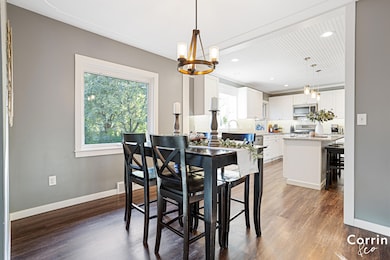1920 Concord Ave SE Grand Rapids, MI 49506
Eastgate NeighborhoodEstimated payment $2,513/month
Highlights
- Very Popular Property
- Sun or Florida Room
- 2 Car Attached Garage
- Deck
- No HOA
- Wet Bar
About This Home
Welcome your new home in this quiet neighborhood on the SE side of Grand Rapids! As you head through the front door, you are greeted by an entryway with a custom built-in bench and dedicated storage for coats, shoes, hats, and gloves. The sun-drenched living room immediately welcomes you with its large front window and the inviting glow of a newly added gas fireplace, creating the perfect cozy retreat. This space effortlessly flows into a charming three-season porch, your new favorite spot for sipping morning coffee, leisurely afternoon reading, or a glass of wine in the evening. The dining room flows effortlessly into the kitchen, making meal preparation and hosting easy. The newly remodeled kitchen features a center island for extra prep/eating space, a large sink, and a pantry. The main level continues to a primary bedroom with dual closets and a second bedroom featuring a stylish accent wall. The full bathroom has been completely renovated and comes with dual sinks, perfect for getting ready in the morning. Head downstairs to find a full basement that offers a large rec area and a convenient second kitchen space, perfectly built for movie nights and entertaining. Best of all, the basement includes a third bedroom with an ensuite bathroom, providing a private retreat for guests. Practicality is built-in with a designated laundry area, a handy workshop space, and room for storage. Outside, the new composite deck overlooks a private backyard, complete with a newly built shed for extra storage. This highly sought-after location puts you right next to the vibrant Gaslight Village in East Grand Rapids, upscale shopping and dining of Breton Village, and local schools like Calvin University, offering a perfect blend of quiet neighborhood living and convenience. Schedule your showing today! All offers reviewed 11/14/25 by 6:30p.
Home Details
Home Type
- Single Family
Est. Annual Taxes
- $3,910
Year Built
- Built in 1956
Lot Details
- 9,017 Sq Ft Lot
- Lot Dimensions are 72x125
Parking
- 2 Car Attached Garage
Home Design
- Brick Exterior Construction
Interior Spaces
- 1-Story Property
- Wet Bar
- Gas Log Fireplace
- Living Room with Fireplace
- Sun or Florida Room
Kitchen
- Range
- Microwave
- Dishwasher
- Kitchen Island
Bedrooms and Bathrooms
- 3 Bedrooms | 2 Main Level Bedrooms
- En-Suite Bathroom
- 2 Full Bathrooms
Laundry
- Laundry on main level
- Dryer
- Washer
- Sink Near Laundry
Finished Basement
- Basement Fills Entire Space Under The House
- Laundry in Basement
- 1 Bedroom in Basement
Outdoor Features
- Deck
Utilities
- Forced Air Heating and Cooling System
- Heating System Uses Natural Gas
Community Details
- No Home Owners Association
Map
Home Values in the Area
Average Home Value in this Area
Tax History
| Year | Tax Paid | Tax Assessment Tax Assessment Total Assessment is a certain percentage of the fair market value that is determined by local assessors to be the total taxable value of land and additions on the property. | Land | Improvement |
|---|---|---|---|---|
| 2025 | $3,681 | $191,500 | $0 | $0 |
| 2024 | $3,681 | $166,900 | $0 | $0 |
| 2023 | $3,735 | $146,000 | $0 | $0 |
| 2022 | $3,546 | $132,300 | $0 | $0 |
| 2021 | $3,467 | $121,900 | $0 | $0 |
| 2020 | $3,314 | $107,800 | $0 | $0 |
| 2019 | $3,426 | $98,100 | $0 | $0 |
| 2018 | $3,309 | $95,100 | $0 | $0 |
| 2017 | $2,812 | $80,600 | $0 | $0 |
| 2016 | $2,846 | $71,800 | $0 | $0 |
| 2015 | $2,176 | $71,800 | $0 | $0 |
| 2013 | -- | $64,000 | $0 | $0 |
Property History
| Date | Event | Price | List to Sale | Price per Sq Ft | Prior Sale |
|---|---|---|---|---|---|
| 11/13/2025 11/13/25 | For Sale | $415,000 | +112.8% | $186 / Sq Ft | |
| 03/10/2017 03/10/17 | Sold | $195,000 | 0.0% | $88 / Sq Ft | View Prior Sale |
| 02/10/2017 02/10/17 | Pending | -- | -- | -- | |
| 02/10/2017 02/10/17 | For Sale | $195,000 | +20.0% | $88 / Sq Ft | |
| 05/08/2015 05/08/15 | Sold | $162,500 | 0.0% | $73 / Sq Ft | View Prior Sale |
| 03/27/2015 03/27/15 | Pending | -- | -- | -- | |
| 03/27/2015 03/27/15 | For Sale | $162,500 | -- | $73 / Sq Ft |
Purchase History
| Date | Type | Sale Price | Title Company |
|---|---|---|---|
| Quit Claim Deed | -- | None Listed On Document | |
| Warranty Deed | $195,000 | Grand Rapids Title Co Llc | |
| Interfamily Deed Transfer | -- | First American Title Ins Co | |
| Warranty Deed | $162,500 | First American Title Ins Co | |
| Interfamily Deed Transfer | -- | None Available | |
| Warranty Deed | $89,800 | -- | |
| Deed | $25,000 | -- | |
| Deed | $50,000 | -- |
Mortgage History
| Date | Status | Loan Amount | Loan Type |
|---|---|---|---|
| Previous Owner | $195,000 | New Conventional | |
| Previous Owner | $159,544 | FHA |
Source: MichRIC
MLS Number: 25058068
APN: 41-18-04-454-014
- 2246 Griggs St SE Unit 40
- 2114 Tenway Dr SE
- 2227 Griggs St SE Unit 4
- 2229 Griggs St SE Unit 5
- 2225 Griggs St SE Unit 3
- 2142 Shawnee Dr SE
- 1612 Gorham Dr SE
- 1753 Breton Rd SE
- 2350 Englewood Dr SE
- 2236 Tecumseh Dr SE
- 1654 Lotus Ave SE
- 1560 Eastlawn Rd SE
- 1860 Boston St SE
- 1746 Orville St SE
- 2158 Cambridge Dr SE
- 2422 Cranden Dr SE Unit 230
- 1501 Cornell Dr SE
- 1840 Wooster Ave SE
- 1954 Georgetown Dr SE Unit 21
- 2538 Berwyck Rd SE
- 2518 Normandy Dr SE
- 1450 Philadelphia Ave SE
- 1530 Sherwood Ave SE
- 2619 Kalamazoo Ave SE
- 2779A Swansea Dr SE
- 1024 Burton St SE
- 3000 Mulford Dr SE Unit 3000
- 2351 Valleywood Dr SE
- 2311 Wealthy St SE Unit 22
- 3436 Burton Ridge Rd SE
- 3395 Pheasant Ridge Ave SE
- 2870 Marshall Ave SE
- 510 Glenwood Ave SE Unit Cozy Furnished Carriage H
- 514 Glenwood Ave SE Unit 514 Glenwood Gem
- 512 Glenwood Ave SE Unit Spacious 2BR Duplex
- 2810 32nd St SE
- 2352 Springbrook Pkwy SE
- 2110 Woodwind Dr SE
- 2329 Timberbrook Dr SE
- 1555 Wealthy St SE

