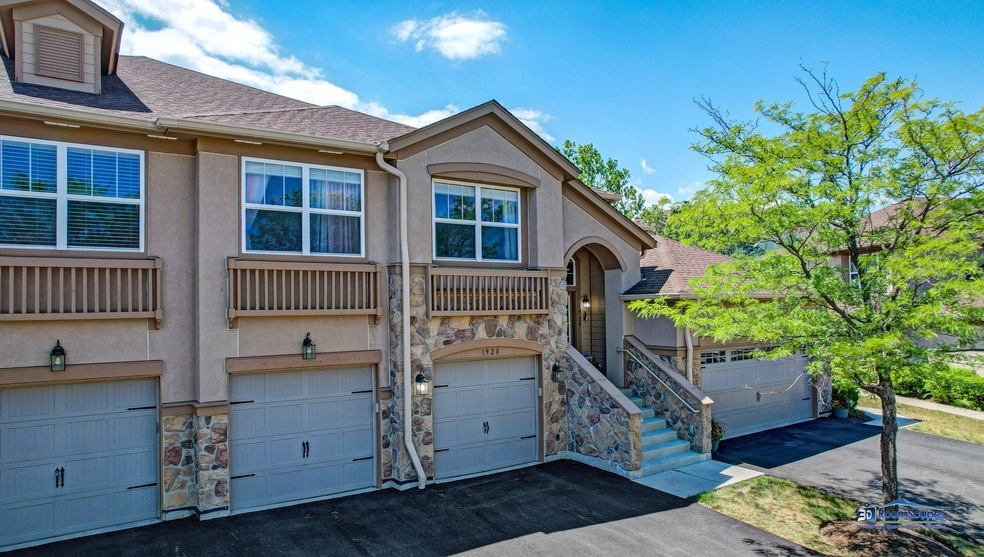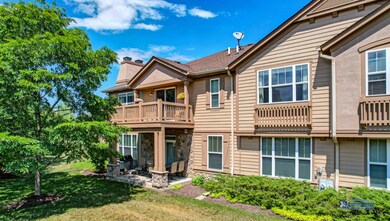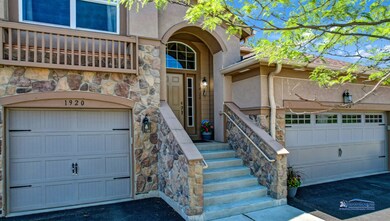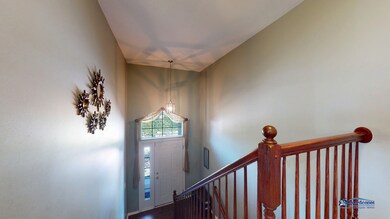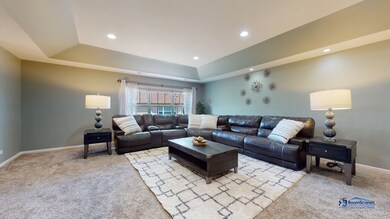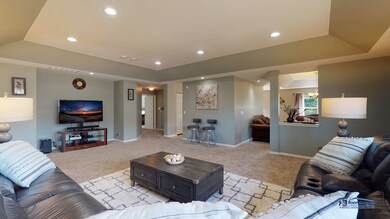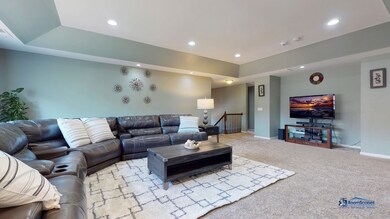
1920 Crenshaw Cir Unit 153 Vernon Hills, IL 60061
Gregg's Landing NeighborhoodEstimated Value: $463,000 - $518,000
Highlights
- Landscaped Professionally
- Vaulted Ceiling
- Stainless Steel Appliances
- Hawthorn Elementary School South Rated A
- Whirlpool Bathtub
- Balcony
About This Home
As of July 2021This BEAUTIFUL 3-BEDROOM HOME features a PREMIUM LOCATION with GOLF COURSE VIEWS and a SPACIOUS OPEN FLOOR PLAN! Located in the desirable Bayhill community of Gregg's Landing with easy access to shopping, restaurants & entertainment in Libertyville and Vernon Hills. You'll enjoy evening walks in this friendly neighborhood, with walking trails/bike paths throughout the community. With a private entrance, this home is a 2nd-floor unit with a one-level floor plan and 9ft ceilings. The large living room and dining room are accented by a tray ceiling. Relax around the family's room fireplace with built-in entertainment niche. Kitchen with center island, upgraded appliances and room for your table. Sliding glass doors to your own private balcony overlooking the trees and professionally landscaped grounds. Master bedroom with vaulted ceiling, walk-in closet and private full bath with dual sink vanity. Attached 2-car garage plus storage. No outside work to be done, the association includes exterior maintenance, landscaping and snow removal. Updates and improvements include: * NEW FURNACE & CENTRAL AIR (4/2019). * NEW HOT WATER HEATER (10/2019). * NEW BLINDS (1/2021). * NEW GAS RANGE & MICROWAVE (12/2020), * NEW REFRIGERATOR (2/2021). * NEW WASHER & DRYER (12/2019). * NEW CARPETING & PAINT (10/2015). * NEW TILE FLOORING IN FOYER (10/2015). * NEW TOILETS & TILE FLOORING IN BATHS (10/2015). * LIGHTS CHANGED to LED LIGHTING. The Gregg's Landing community offers open space, small ponds, wetlands and coordinated landscape designs. The 18-hole White Deer Run Golf Club is in the center of the community. Close to Century Park with a large park & two lakes and to Independence Grove forest preserve. Easy access to major roadways for your work commute. Located in Hawthorn grade school district 73 and Vernon Hills high school district 128. VIRTUAL 3D TOUR to preview home easily.
Last Agent to Sell the Property
Better Homes and Garden Real Estate Star Homes License #471010243 Listed on: 06/17/2021

Last Buyer's Agent
@properties Christie's International Real Estate License #475135829

Townhouse Details
Home Type
- Townhome
Est. Annual Taxes
- $10,469
Year Built
- Built in 2005
Lot Details
- 44
HOA Fees
- $335 Monthly HOA Fees
Parking
- 2 Car Attached Garage
- Garage Transmitter
- Garage Door Opener
- Driveway
- Parking Included in Price
Home Design
- Slab Foundation
- Concrete Perimeter Foundation
Interior Spaces
- 2,449 Sq Ft Home
- 1-Story Property
- Built-In Features
- Vaulted Ceiling
- Ceiling Fan
- Fireplace With Gas Starter
- Entrance Foyer
- Family Room with Fireplace
- Combination Dining and Living Room
- Storage Room
Kitchen
- Range
- Microwave
- Dishwasher
- Stainless Steel Appliances
Bedrooms and Bathrooms
- 3 Bedrooms
- 3 Potential Bedrooms
- Walk-In Closet
- 2 Full Bathrooms
- Dual Sinks
- Whirlpool Bathtub
- Separate Shower
Laundry
- Dryer
- Washer
Schools
- Hawthorn Elementary School (Sout
- Hawthorn Middle School South
- Vernon Hills High School
Utilities
- Forced Air Heating and Cooling System
- Humidifier
- Heating System Uses Natural Gas
Additional Features
- Balcony
- Landscaped Professionally
Community Details
Overview
- Association fees include exterior maintenance, lawn care, scavenger, snow removal
- 4 Units
- Bayhill At Greggs Landing North Association, Phone Number (847) 806-6121
- Bayhill Subdivision, Drake Floorplan
- Property managed by PSI
Amenities
- Common Area
Pet Policy
- Dogs and Cats Allowed
Ownership History
Purchase Details
Purchase Details
Home Financials for this Owner
Home Financials are based on the most recent Mortgage that was taken out on this home.Purchase Details
Home Financials for this Owner
Home Financials are based on the most recent Mortgage that was taken out on this home.Purchase Details
Purchase Details
Home Financials for this Owner
Home Financials are based on the most recent Mortgage that was taken out on this home.Purchase Details
Purchase Details
Purchase Details
Home Financials for this Owner
Home Financials are based on the most recent Mortgage that was taken out on this home.Similar Homes in the area
Home Values in the Area
Average Home Value in this Area
Purchase History
| Date | Buyer | Sale Price | Title Company |
|---|---|---|---|
| Paul F Patke Living Trust | -- | None Listed On Document | |
| Patke Paul F | $365,000 | Burnet Title Post Closing | |
| Cartus Financial Corporation | $365,000 | Burnet Title Post Closing | |
| The Mantena Family Revocable Trust | -- | Attorney | |
| Mantena Srinivasa Raju | $349,000 | Precision Title Co | |
| Chung Kwang Chuk | -- | None Available | |
| Chung Kwang Chuk | -- | None Available | |
| Chung Kwang Chuk | $419,000 | Chicago Title Insurance Comp |
Mortgage History
| Date | Status | Borrower | Loan Amount |
|---|---|---|---|
| Previous Owner | Patke Paul F | $273,750 | |
| Previous Owner | Mantena Srinivasa Raju | $261,750 | |
| Previous Owner | Chung Kwang | $100,000 | |
| Previous Owner | Chung Kwang Chuk | $152,000 | |
| Previous Owner | Chung Kwang Chuk | $334,900 |
Property History
| Date | Event | Price | Change | Sq Ft Price |
|---|---|---|---|---|
| 07/30/2021 07/30/21 | Sold | $365,000 | +1.7% | $149 / Sq Ft |
| 06/22/2021 06/22/21 | Pending | -- | -- | -- |
| 06/17/2021 06/17/21 | For Sale | $359,000 | +2.9% | $147 / Sq Ft |
| 09/30/2015 09/30/15 | Sold | $349,000 | -2.8% | $143 / Sq Ft |
| 09/02/2015 09/02/15 | Pending | -- | -- | -- |
| 08/29/2015 08/29/15 | Price Changed | $359,000 | -0.3% | $147 / Sq Ft |
| 08/01/2015 08/01/15 | For Sale | $359,900 | -- | $147 / Sq Ft |
Tax History Compared to Growth
Tax History
| Year | Tax Paid | Tax Assessment Tax Assessment Total Assessment is a certain percentage of the fair market value that is determined by local assessors to be the total taxable value of land and additions on the property. | Land | Improvement |
|---|---|---|---|---|
| 2024 | $10,775 | $142,379 | $41,843 | $100,536 |
| 2023 | $10,329 | $131,321 | $38,593 | $92,728 |
| 2022 | $10,329 | $121,655 | $37,093 | $84,562 |
| 2021 | $11,144 | $127,931 | $36,295 | $91,636 |
| 2020 | $10,740 | $125,780 | $35,685 | $90,095 |
| 2019 | $10,469 | $124,584 | $35,346 | $89,238 |
| 2018 | $10,412 | $126,022 | $41,526 | $84,496 |
| 2017 | $10,251 | $122,043 | $40,215 | $81,828 |
| 2016 | $9,832 | $115,713 | $38,129 | $77,584 |
| 2015 | $10,253 | $108,153 | $35,638 | $72,515 |
| 2014 | $9,359 | $101,232 | $34,155 | $67,077 |
| 2012 | $7,972 | $97,250 | $32,812 | $64,438 |
Agents Affiliated with this Home
-
Jim Starwalt

Seller's Agent in 2021
Jim Starwalt
Better Homes and Gardens Real Estate Star Homes
(847) 650-9139
1 in this area
1,507 Total Sales
-
Karina Kolb-Formento

Buyer's Agent in 2021
Karina Kolb-Formento
@ Properties
(847) 687-4680
3 in this area
60 Total Sales
-
Cheri Cho
C
Seller's Agent in 2015
Cheri Cho
MC Realty Group, Inc.
(847) 962-8446
1 Total Sale
-
Laura Reilly

Buyer's Agent in 2015
Laura Reilly
Baird Warner
(847) 738-0408
141 Total Sales
Map
Source: Midwest Real Estate Data (MRED)
MLS Number: 11118951
APN: 11-28-303-090
- 1952 Crenshaw Cir Unit 193
- 237 Colonial Dr
- 1209 Garfield Ave
- 311 Greentree Pkwy
- 1875 Lake Charles Dr
- 1919 Lake Charles Dr
- 1933 Lake Charles Dr
- 1721 N Wood's Way
- 1939 Lake Charles Dr
- 1620 Nicklaus Ct
- 1132 Dawes St
- 1100 Juniper Pkwy
- 1034 Crabtree Ln
- 1181 Furlong Dr
- 602 Paddock Ln
- 648 Marshall St
- 323 W Golf Rd
- 357 Pine Lake Cir
- 605 E Golf Rd
- 460 Pine Lake Cir
- 1920 Crenshaw Cir Unit 153
- 1918 Crenshaw Cir Unit 152
- 1922 Crenshaw Cir Unit 154
- 1916 Crenshaw Cir Unit 151
- 1924 Crenshaw Cir Unit 161
- 1926 Crenshaw Cir Unit 162
- 285 Colonial Dr
- 1928 Crenshaw Cir Unit 1603
- 1920 Byman Ln Unit 28
- 1930 Crenshaw Cir Unit 164
- 1922 Byman Ln Unit 282
- 1924 Byman Ln Unit 283
- 291 Colonial Dr
- 279 Colonial Dr
- 1926 Byman Ln Unit 284
- 1926 E Byman Ln Unit 1926
- 299 Colonial Dr
- 1919 Byman Ln Unit 274
- 1931 Crenshaw Cir Unit 324
- 1931 Crenshaw Cir Unit 1931
