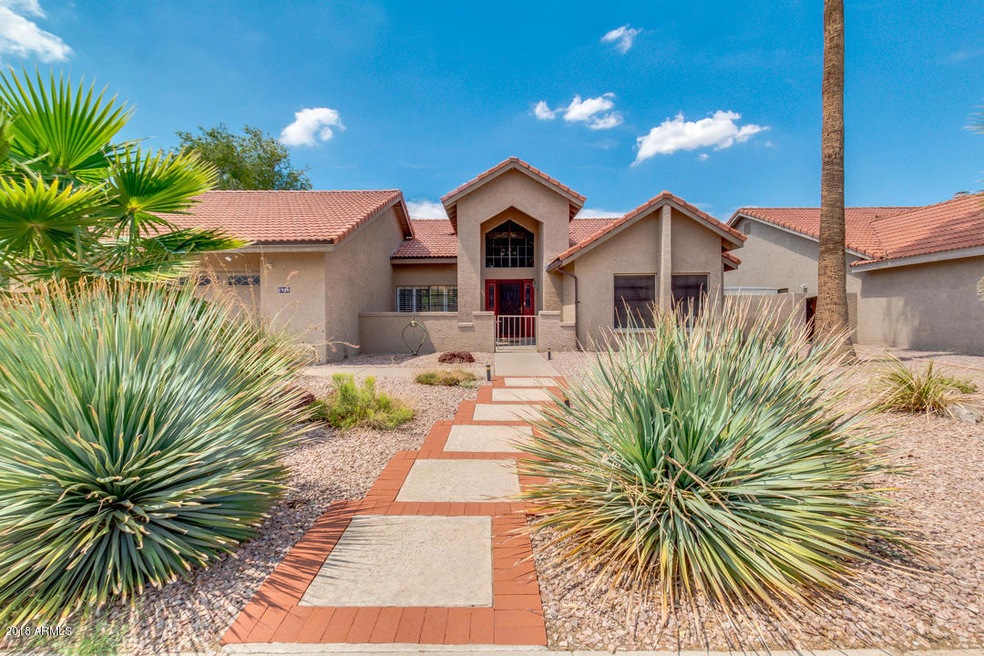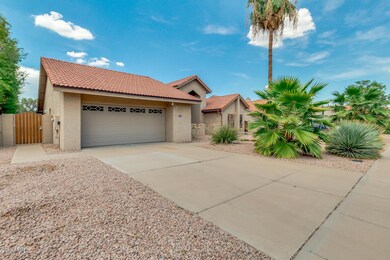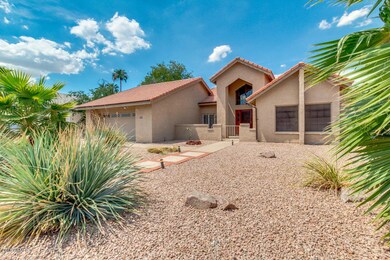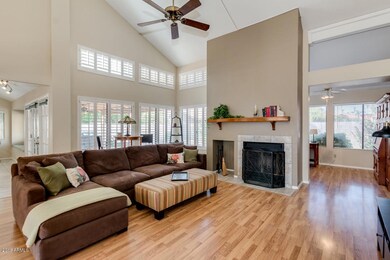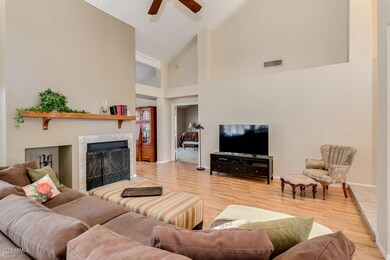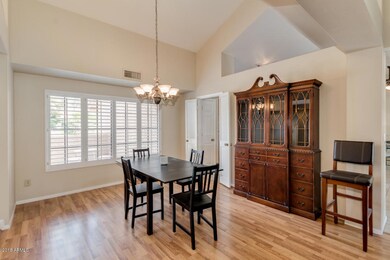
1920 E Vinedo Ln Tempe, AZ 85284
South Tempe NeighborhoodHighlights
- Vaulted Ceiling
- Granite Countertops
- No HOA
- C I Waggoner School Rated A-
- Private Yard
- Covered Patio or Porch
About This Home
As of November 2018Buyer could not perform. Motivated Seller! Bring us an offer. Gorgeous 3 Bedroom + DEN and NO HOA in the Kyrene Elementary District and Tempe Union High School District. This beautiful single level home boasts an open floor plan, vaulted ceilings, cozy fireplace, stunning PLANTATION SHUTTERS, large windows in the living areas that let in a ton of natural light and a NEW ROOF in 2015. Enjoy the gourmet kitchen complete with an INDUCTION COOKTOP, ample cabinetry, center island, breakfast bar, pantry and sparkling stainless steel appliances. The bright and charming master suite includes private exit with french doors, lavish full bath with soaking tub, step-in shower, dual sinks, and walk-in closet. Relax on a lavish covered patio in the grassy backyard, perfect for a laid-back afternoon.
Last Agent to Sell the Property
Michelle Valenzuela
West USA Realty License #SA662690000 Listed on: 08/17/2018

Home Details
Home Type
- Single Family
Est. Annual Taxes
- $2,368
Year Built
- Built in 1983
Lot Details
- 8,250 Sq Ft Lot
- Desert faces the front of the property
- Block Wall Fence
- Front and Back Yard Sprinklers
- Sprinklers on Timer
- Private Yard
- Grass Covered Lot
Parking
- 2 Car Direct Access Garage
- Oversized Parking
- Garage Door Opener
Home Design
- Wood Frame Construction
- Tile Roof
- Stucco
Interior Spaces
- 1,997 Sq Ft Home
- 1-Story Property
- Vaulted Ceiling
- Ceiling Fan
- Solar Screens
- Living Room with Fireplace
- Washer and Dryer Hookup
Kitchen
- Eat-In Kitchen
- Breakfast Bar
- Electric Cooktop
- Built-In Microwave
- Kitchen Island
- Granite Countertops
Flooring
- Carpet
- Laminate
- Tile
Bedrooms and Bathrooms
- 3 Bedrooms
- Primary Bathroom is a Full Bathroom
- 2 Bathrooms
- Dual Vanity Sinks in Primary Bathroom
- Bathtub With Separate Shower Stall
Outdoor Features
- Covered Patio or Porch
Schools
- C I Waggoner Elementary School
- Kyrene Middle School
- Corona Del Sol High School
Utilities
- Central Air
- Heating Available
- High Speed Internet
- Cable TV Available
Listing and Financial Details
- Tax Lot 495
- Assessor Parcel Number 301-50-250
Community Details
Overview
- No Home Owners Association
- Association fees include no fees
- Tempe Royal Palms 18 Amd Lot 446 826 Subdivision
Recreation
- Community Playground
- Bike Trail
Ownership History
Purchase Details
Purchase Details
Purchase Details
Purchase Details
Home Financials for this Owner
Home Financials are based on the most recent Mortgage that was taken out on this home.Purchase Details
Home Financials for this Owner
Home Financials are based on the most recent Mortgage that was taken out on this home.Purchase Details
Purchase Details
Home Financials for this Owner
Home Financials are based on the most recent Mortgage that was taken out on this home.Similar Homes in the area
Home Values in the Area
Average Home Value in this Area
Purchase History
| Date | Type | Sale Price | Title Company |
|---|---|---|---|
| Warranty Deed | -- | None Listed On Document | |
| Special Warranty Deed | -- | None Listed On Document | |
| Special Warranty Deed | -- | None Listed On Document | |
| Special Warranty Deed | -- | None Available | |
| Warranty Deed | $369,000 | Empire West Title Agency Llc | |
| Warranty Deed | $325,000 | Lawyers Title Of Arizona Inc | |
| Interfamily Deed Transfer | -- | -- | |
| Warranty Deed | $155,000 | Security Title Agency |
Mortgage History
| Date | Status | Loan Amount | Loan Type |
|---|---|---|---|
| Previous Owner | $264,000 | New Conventional | |
| Previous Owner | $267,965 | New Conventional | |
| Previous Owner | $255,000 | New Conventional | |
| Previous Owner | $131,750 | New Conventional |
Property History
| Date | Event | Price | Change | Sq Ft Price |
|---|---|---|---|---|
| 11/13/2018 11/13/18 | Sold | $369,000 | +2.5% | $185 / Sq Ft |
| 11/09/2018 11/09/18 | For Sale | $359,900 | 0.0% | $180 / Sq Ft |
| 11/09/2018 11/09/18 | Price Changed | $359,900 | 0.0% | $180 / Sq Ft |
| 10/05/2018 10/05/18 | Pending | -- | -- | -- |
| 09/26/2018 09/26/18 | For Sale | $359,900 | 0.0% | $180 / Sq Ft |
| 09/17/2018 09/17/18 | Pending | -- | -- | -- |
| 09/16/2018 09/16/18 | Price Changed | $359,900 | -1.3% | $180 / Sq Ft |
| 09/12/2018 09/12/18 | Price Changed | $364,500 | -0.7% | $183 / Sq Ft |
| 08/30/2018 08/30/18 | For Sale | $367,000 | -0.5% | $184 / Sq Ft |
| 08/24/2018 08/24/18 | Off Market | $369,000 | -- | -- |
| 08/20/2018 08/20/18 | Pending | -- | -- | -- |
| 08/17/2018 08/17/18 | For Sale | $367,000 | +12.9% | $184 / Sq Ft |
| 01/20/2016 01/20/16 | Sold | $325,000 | -3.0% | $163 / Sq Ft |
| 11/06/2015 11/06/15 | For Sale | $335,000 | -- | $168 / Sq Ft |
Tax History Compared to Growth
Tax History
| Year | Tax Paid | Tax Assessment Tax Assessment Total Assessment is a certain percentage of the fair market value that is determined by local assessors to be the total taxable value of land and additions on the property. | Land | Improvement |
|---|---|---|---|---|
| 2025 | $2,306 | $25,481 | -- | -- |
| 2024 | $2,245 | $24,268 | -- | -- |
| 2023 | $2,245 | $46,920 | $9,380 | $37,540 |
| 2022 | $3,064 | $32,370 | $6,470 | $25,900 |
| 2021 | $3,132 | $30,360 | $6,070 | $24,290 |
| 2020 | $3,063 | $28,920 | $5,780 | $23,140 |
| 2019 | $2,556 | $27,310 | $5,460 | $21,850 |
| 2018 | $2,470 | $25,480 | $5,090 | $20,390 |
| 2017 | $2,368 | $23,920 | $4,780 | $19,140 |
| 2016 | $2,402 | $24,150 | $4,830 | $19,320 |
| 2015 | $2,219 | $22,020 | $4,400 | $17,620 |
Agents Affiliated with this Home
-
M
Seller's Agent in 2018
Michelle Valenzuela
West USA Realty
-
R Bruce Hadden
R
Buyer's Agent in 2018
R Bruce Hadden
West USA Realty
2 Total Sales
-
Mike Mendoza

Buyer Co-Listing Agent in 2018
Mike Mendoza
Keller Williams Realty Sonoran Living
(602) 430-3917
2 in this area
196 Total Sales
-
Toni Newman

Seller's Agent in 2016
Toni Newman
West USA Realty
(480) 734-8038
3 Total Sales
-
Kimberly Healy Franzetti
K
Buyer's Agent in 2016
Kimberly Healy Franzetti
West USA Realty
(602) 402-5330
107 Total Sales
Map
Source: Arizona Regional Multiple Listing Service (ARMLS)
MLS Number: 5808399
APN: 301-50-250
- 1824 E Secretariat Dr
- 1920 E Belmont Dr
- 1966 E Belmont Dr
- 1975 E Chilton Dr
- 1978 E Carver Rd
- 1976 E Buena Vista Dr
- 1809 E Carver Rd
- 1956 E Calle de Caballos
- 1849 E Buena Vista Dr
- 1895 E Dava Dr
- 1758 E Carver Rd
- 1878 E Drake Dr
- 1861 E Bendix Dr
- 1505 E Divot Dr
- 1442 E Dava Dr
- 2015 E Bendix Dr
- 6847 S Willow Dr
- 2029 E Lodge Dr
- 1966 E Calle de Arcos
- 2727 N Price Rd Unit 57
