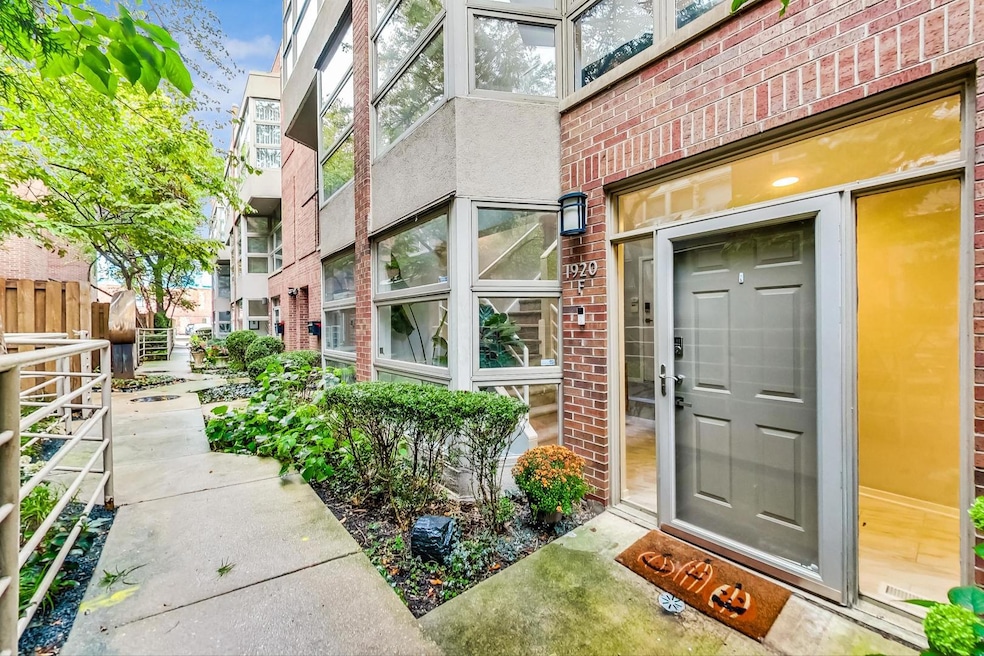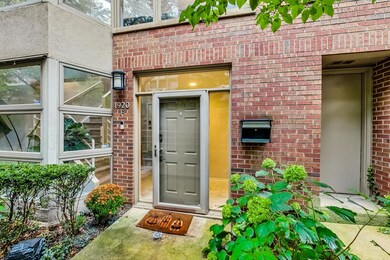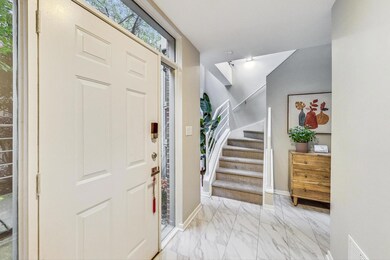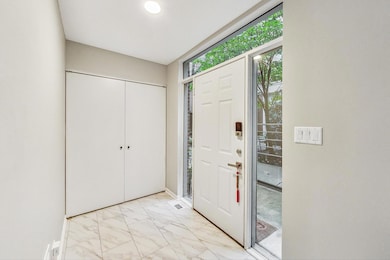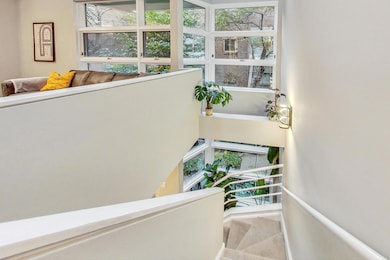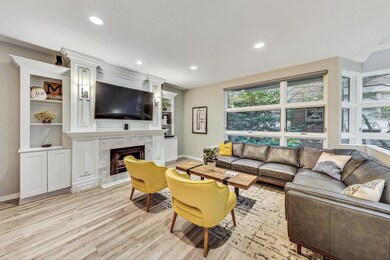
1920 N Maud Ave Unit F Chicago, IL 60614
Old Town NeighborhoodHighlights
- Deck
- Wood Flooring
- Stainless Steel Appliances
- Mayer Elementary School Rated A-
- Whirlpool Bathtub
- 1-minute walk to Adams Playground Park
About This Home
As of December 2024Welcome to this bright, spacious 2-bedroom, 3-bath, 4-story townhouse nestled in the Ranch Triangle of Lincoln Park. Located on a cul-de-sac, tree-lined Maud Avenue, within a beautifully landscaped, pet-friendly community. This home offers the perfect blend of style, comfort, and convenience. It's designed for modern living with upgrades like new motorized smart blinds and smart light controls. Enjoy the ease of a private, attached garage with extra storage. Step into the newly tiled first-floor foyer, complete with a coat closet. The stairwell, adorned with floor-to-ceiling windows and a skylight, bathes the home with natural light. The second floor boasts an inviting living room with a gas fireplace and Bose surround sound, perfect for relaxing or entertaining. The living area flows seamlessly into the dining room, adjacent to a kitchen featuring brand-new stainless appliances, a wine cooler, and a convenient new stacked washer and dryer. This floor also includes an updated bathroom with a large linen/storage closet. The third floor hosts the expansive primary bedroom with a walk-in closet and a luxurious full bath. The spa-like bathroom features heated tile flooring, a jetted soaking tub, and a dressing vanity. The fourth floor houses the second bedroom with an en-suite bathroom featuring a walk-in shower. This level also includes a newly added wet bar with a quartz countertop, deep sink with glass rinser, and a refrigerator perfect for storing rooftop beverages and grilling supplies. Step outside to the freshly rebuilt roof deck to entertain, sunbathe, or unwind. Situated just steps from gems like Trader Joe's, Whole Foods, FFC Lincoln Park, Steppenwolf Theatre, and Movement Climbing Gym, you'll also enjoy the vibrant Armitage Corridor with its excellent restaurants, bars, and shopping. Inproximity to Oz Park, Adams Playground, or Wiggly Field Dog Park. Commuting is a breeze with easy access to the Brown and Purple Lines (Armitage), the Red Line (North/Clybourn), the 73 Bus, and the UP-N/UP-NW Metra at Clybourn station.
Last Agent to Sell the Property
@properties Christie's International Real Estate License #475184159

Townhouse Details
Home Type
- Townhome
Est. Annual Taxes
- $8,539
Year Built
- Built in 1989
HOA Fees
- $476 Monthly HOA Fees
Parking
- 1 Car Attached Garage
- Garage Door Opener
- Off Alley Driveway
- Parking Included in Price
Home Design
- Brick Exterior Construction
- Concrete Perimeter Foundation
Interior Spaces
- 1-Story Property
- Wet Bar
- Built-In Features
- Skylights
- Fireplace With Gas Starter
- Entrance Foyer
- Family Room
- Living Room with Fireplace
- Combination Dining and Living Room
Kitchen
- Range
- Microwave
- Dishwasher
- Stainless Steel Appliances
- Disposal
Flooring
- Wood
- Carpet
Bedrooms and Bathrooms
- 2 Bedrooms
- 2 Potential Bedrooms
- Walk-In Closet
- 3 Full Bathrooms
- Dual Sinks
- Whirlpool Bathtub
Laundry
- Laundry Room
- Laundry on upper level
- Dryer
- Washer
Home Security
Outdoor Features
- Deck
Schools
- Oscar Mayer Elementary School
- Lincoln Park High School
Utilities
- Forced Air Heating and Cooling System
- Heating System Uses Natural Gas
- Lake Michigan Water
- Cable TV Available
Community Details
Overview
- Association fees include insurance, tv/cable, exterior maintenance, lawn care, scavenger, snow removal, internet
- 18 Units
- Bobby Kennedy Association, Phone Number (312) 466-8100
- Property managed by The Building Group
Pet Policy
- Dogs and Cats Allowed
Security
- Carbon Monoxide Detectors
Ownership History
Purchase Details
Home Financials for this Owner
Home Financials are based on the most recent Mortgage that was taken out on this home.Purchase Details
Home Financials for this Owner
Home Financials are based on the most recent Mortgage that was taken out on this home.Purchase Details
Purchase Details
Home Financials for this Owner
Home Financials are based on the most recent Mortgage that was taken out on this home.Purchase Details
Home Financials for this Owner
Home Financials are based on the most recent Mortgage that was taken out on this home.Map
Similar Homes in Chicago, IL
Home Values in the Area
Average Home Value in this Area
Purchase History
| Date | Type | Sale Price | Title Company |
|---|---|---|---|
| Warranty Deed | $685,000 | Proper Title | |
| Warranty Deed | $660,000 | Chicago Title | |
| Warranty Deed | $315,500 | Chicago Title | |
| Warranty Deed | $517,500 | None Available | |
| Warranty Deed | $445,000 | Pntn |
Mortgage History
| Date | Status | Loan Amount | Loan Type |
|---|---|---|---|
| Previous Owner | $513,750 | New Conventional | |
| Previous Owner | $627,000 | New Conventional | |
| Previous Owner | $362,250 | New Conventional | |
| Previous Owner | $110,000 | Credit Line Revolving | |
| Previous Owner | $70,000 | Credit Line Revolving | |
| Previous Owner | $333,700 | Unknown | |
| Previous Owner | $66,992 | Credit Line Revolving | |
| Previous Owner | $333,700 | Unknown | |
| Previous Owner | $193,800 | Credit Line Revolving | |
| Previous Owner | $180,500 | Unknown | |
| Closed | $66,800 | No Value Available |
Property History
| Date | Event | Price | Change | Sq Ft Price |
|---|---|---|---|---|
| 12/09/2024 12/09/24 | Sold | $685,000 | +1.5% | $361 / Sq Ft |
| 10/07/2024 10/07/24 | Pending | -- | -- | -- |
| 10/03/2024 10/03/24 | For Sale | $675,000 | +2.3% | $355 / Sq Ft |
| 01/16/2023 01/16/23 | Sold | $660,000 | -3.6% | $347 / Sq Ft |
| 12/10/2022 12/10/22 | Pending | -- | -- | -- |
| 10/14/2022 10/14/22 | Price Changed | $685,000 | -0.6% | $361 / Sq Ft |
| 09/22/2022 09/22/22 | Price Changed | $689,000 | -5.5% | $363 / Sq Ft |
| 09/02/2022 09/02/22 | For Sale | $729,000 | +40.9% | $384 / Sq Ft |
| 02/23/2015 02/23/15 | Sold | $517,500 | -4.0% | $272 / Sq Ft |
| 01/20/2015 01/20/15 | Pending | -- | -- | -- |
| 12/01/2014 12/01/14 | For Sale | $539,000 | -- | $284 / Sq Ft |
Tax History
| Year | Tax Paid | Tax Assessment Tax Assessment Total Assessment is a certain percentage of the fair market value that is determined by local assessors to be the total taxable value of land and additions on the property. | Land | Improvement |
|---|---|---|---|---|
| 2024 | $8,324 | $62,959 | $16,785 | $46,174 |
| 2023 | $8,324 | $40,470 | $13,536 | $26,934 |
| 2022 | $8,324 | $40,470 | $13,536 | $26,934 |
| 2021 | $11,462 | $56,999 | $13,536 | $43,463 |
| 2020 | $10,601 | $47,586 | $11,911 | $35,675 |
| 2019 | $10,384 | $51,683 | $11,911 | $39,772 |
| 2018 | $10,209 | $51,683 | $11,911 | $39,772 |
| 2017 | $10,392 | $48,276 | $9,746 | $38,530 |
| 2016 | $9,669 | $48,276 | $9,746 | $38,530 |
| 2015 | $8,846 | $48,276 | $9,746 | $38,530 |
| 2014 | $7,659 | $41,279 | $7,309 | $33,970 |
| 2013 | $7,508 | $41,279 | $7,309 | $33,970 |
Source: Midwest Real Estate Data (MRED)
MLS Number: 12172620
APN: 14-32-401-052-1015
- 1940 N Maud Ave
- 1944 N Seminary Ave Unit 1
- 1876 N Maud Ave
- 1921 N Kenmore Ave Unit 1
- 1914 N Sheffield Ave Unit 1
- 1853 N Maud Ave Unit 1
- 1058 W Armitage Ave Unit A
- 1919 N Sheffield Ave Unit 3
- 1945 N Sheffield Ave Unit 103
- 2026 N Kenmore Ave
- 2031 N Kenmore Ave
- 2056 N Seminary Ave
- 2040 N Racine Ave Unit 2
- 2051 N Magnolia Ave
- 2106 N Seminary Ave Unit 2
- 935 W Willow St
- 1822 N Fremont St
- 1867 N Fremont St
- 1865 N Fremont St
- 2118 N Clifton Ave
